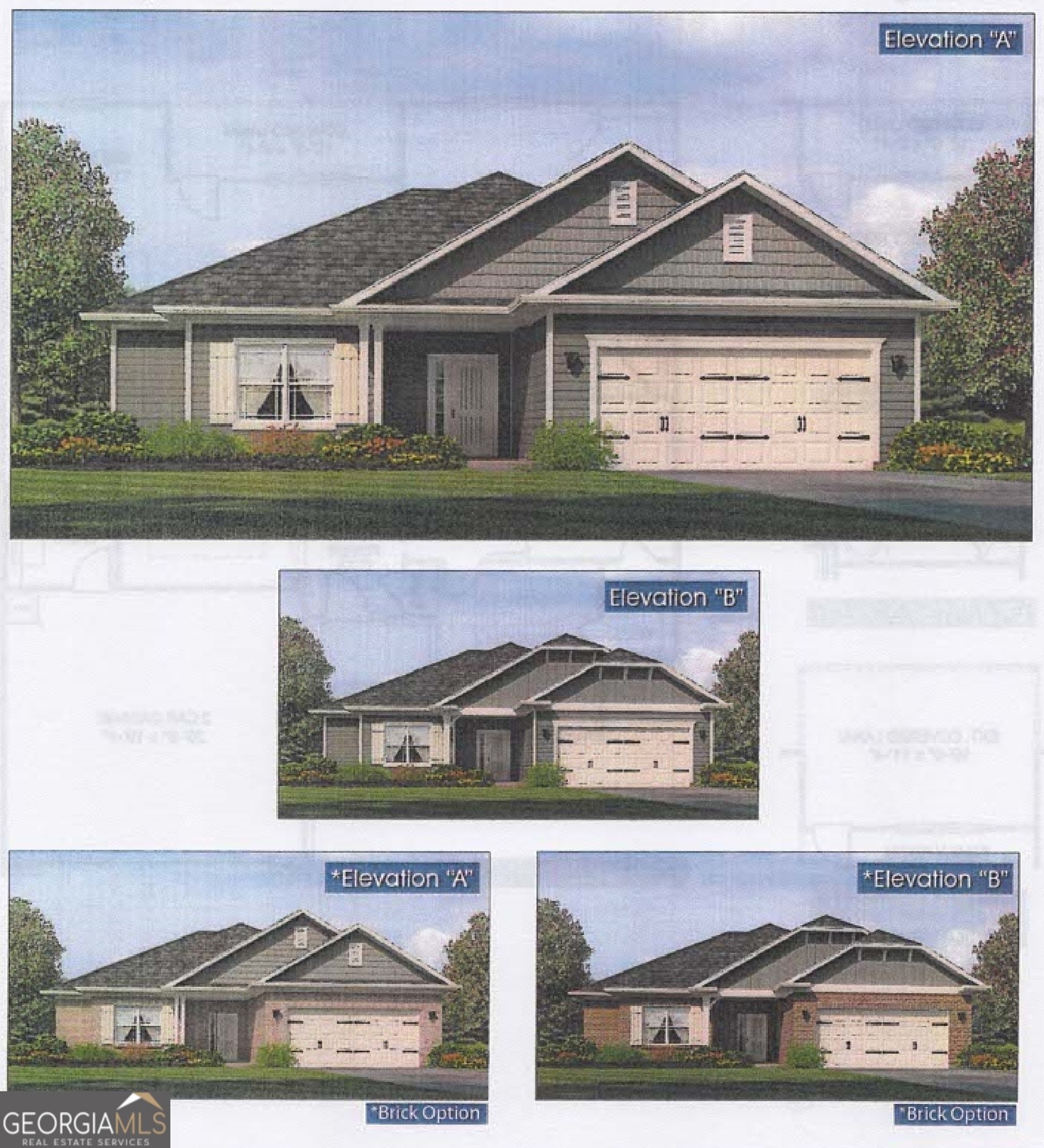UNDER CONSTRUCION - Brick Front with a FINISHED BASEMENT! Ready in 45 Days & No HOA Fees! Step into this beautifully designed home, where comfort and style blend seamlessly for modern living. The spacious open floor plan creates an inviting atmosphere, perfect for entertaining and everyday life. The family room features a cozy electric fireplace, adding warmth and charm, while flowing effortlessly into the chef-inspired kitchen-complete with elegant 36-inch cabinets with crown molding, gleaming granite countertops, stainless steel appliances, and a large island with a breakfast bar. Plus, enjoy the convenience of a USB plug on the side of the island, perfect for charging devices while cooking or working. The owner's suite, conveniently located on the main level, offers a peaceful retreat with a luxurious spa-like bath featuring a dual vanity with quartz countertops, a soaking tub, a beautifully tiled separate shower, and a generous walk-in closet. Two additional well-sized bedrooms and a full bath complete the main floor. The fully finished basement expands the living space with two private bedrooms, a full bathroom, and a versatile additional living area-perfect for guests, extended family, or a quiet retreat. With both an interior staircase and a separate rear entrance, this space offers privacy and flexibility, ideal for an in-law suite, home office, or entertainment area. Step outside onto the large deck, where you can relax and take in the peaceful surroundings. Plus, enjoy the added benefit of No HOA Fees! This is Lot 17. We would love to welcome you home! Schedule your private tour with Denise Lane today by calling or texting 678.304.9727! Office Hours: Sunday - Monday: 12:00 AM - 6:00 PM and Tuesday - Saturday: 12:00 AM - 6:00 PM. **Stock Photos**

