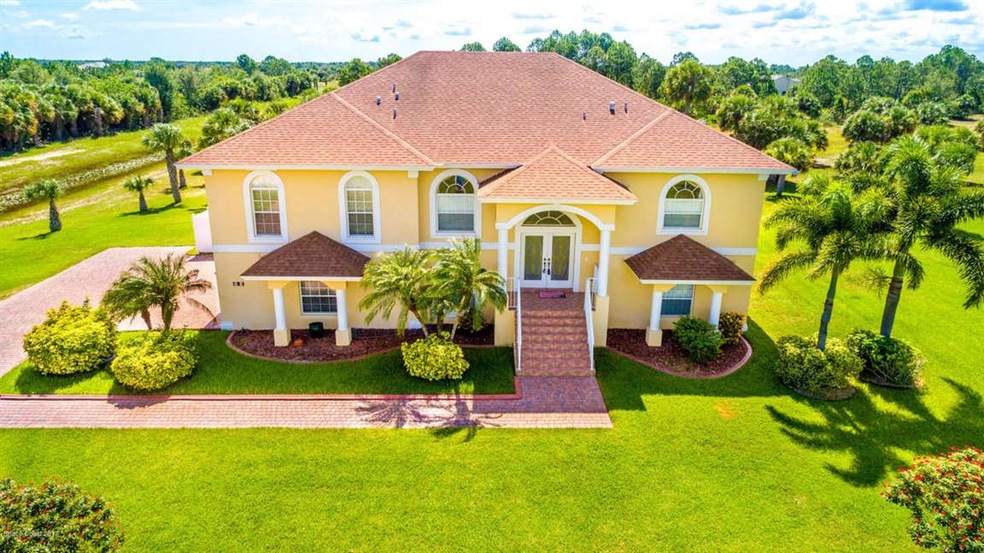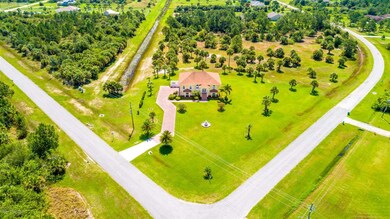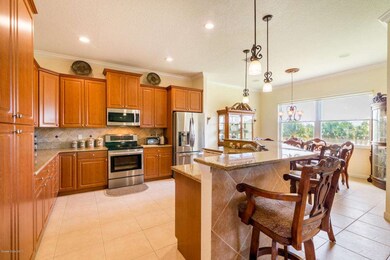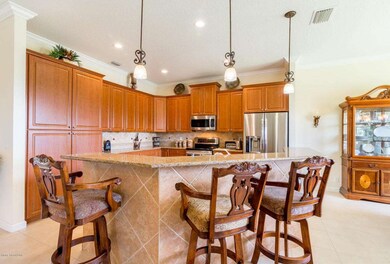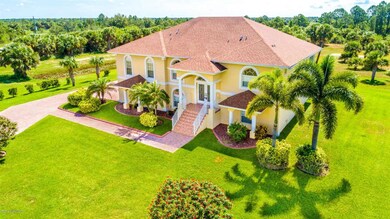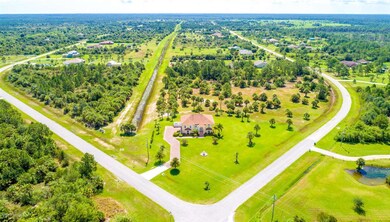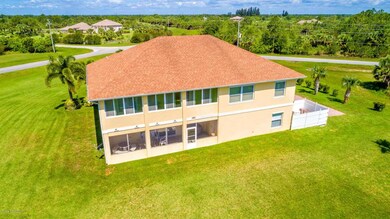
245 Cavalier St Palm Bay, FL 32909
Deer Run NeighborhoodHighlights
- RV Access or Parking
- Open Floorplan
- Clubhouse
- 3.32 Acre Lot
- ENERGY STAR Certified Homes
- Vaulted Ceiling
About This Home
As of May 2025This home is located at 245 Cavalier St, Palm Bay, FL 32909 and is currently priced at $440,000, approximately $128 per square foot. This property was built in 2007. 245 Cavalier St is a home located in Brevard County with nearby schools including Sunrise Elementary School, Southwest Middle School, and Bayside High School.
Last Agent to Sell the Property
Keith Brodsky
Classic Homes Treasure Coast Listed on: 06/30/2017
Home Details
Home Type
- Single Family
Est. Annual Taxes
- $3,529
Year Built
- Built in 2007
Lot Details
- 3.32 Acre Lot
- Cul-De-Sac
- West Facing Home
- Corner Lot
- Front and Back Yard Sprinklers
HOA Fees
- $17 Monthly HOA Fees
Parking
- 3 Car Attached Garage
- Garage Door Opener
- Guest Parking
- Additional Parking
- RV Access or Parking
Home Design
- Shingle Roof
- Concrete Siding
- Block Exterior
- Asphalt
- Stucco
Interior Spaces
- 3,436 Sq Ft Home
- 2-Story Property
- Open Floorplan
- Wet Bar
- Built-In Features
- Vaulted Ceiling
- Ceiling Fan
- Fireplace
- Family Room
- Dining Room
- Home Office
- Library
- Screened Porch
Kitchen
- Breakfast Area or Nook
- Eat-In Kitchen
- Breakfast Bar
- Convection Oven
- Electric Range
- Microwave
- ENERGY STAR Qualified Refrigerator
- Ice Maker
- ENERGY STAR Qualified Dishwasher
- Kitchen Island
- Disposal
Flooring
- Carpet
- Tile
Bedrooms and Bathrooms
- 5 Bedrooms
- Split Bedroom Floorplan
- Dual Closets
- Walk-In Closet
- 4 Full Bathrooms
- Spa Bath
Laundry
- Laundry Room
- ENERGY STAR Qualified Washer
- Sink Near Laundry
Home Security
- Security System Owned
- Hurricane or Storm Shutters
Eco-Friendly Details
- Energy-Efficient Windows
- Energy-Efficient Construction
- Energy-Efficient Insulation
- ENERGY STAR Certified Homes
- Energy-Efficient Roof
Outdoor Features
- Patio
Schools
- Sunrise Elementary School
- Southwest Middle School
- Bayside High School
Utilities
- Forced Air Zoned Heating and Cooling System
- Geothermal Heating and Cooling
- Whole House Permanent Generator
- Well
- Electric Water Heater
- Water Softener is Owned
- Septic Tank
- Cable TV Available
Listing and Financial Details
- Assessor Parcel Number 30-37-17-Mf-0000b.0-0035.00
Community Details
Overview
- Deer Run Subdivision
- Maintained Community
Amenities
- Community Barbecue Grill
- Clubhouse
Recreation
- Tennis Courts
- Community Basketball Court
- Community Playground
- Jogging Path
Ownership History
Purchase Details
Home Financials for this Owner
Home Financials are based on the most recent Mortgage that was taken out on this home.Purchase Details
Home Financials for this Owner
Home Financials are based on the most recent Mortgage that was taken out on this home.Purchase Details
Home Financials for this Owner
Home Financials are based on the most recent Mortgage that was taken out on this home.Similar Homes in Palm Bay, FL
Home Values in the Area
Average Home Value in this Area
Purchase History
| Date | Type | Sale Price | Title Company |
|---|---|---|---|
| Warranty Deed | $650,000 | Oasis Title & Escrow Llc | |
| Warranty Deed | $440,000 | Supreme Title Closing Llc | |
| Warranty Deed | $440,000 | Supreme Title Closing Llc | |
| Warranty Deed | $155,000 | Peninsula Title Services Llc |
Mortgage History
| Date | Status | Loan Amount | Loan Type |
|---|---|---|---|
| Open | $250,000 | New Conventional | |
| Previous Owner | $396,000 | No Value Available | |
| Previous Owner | $318,250 | New Conventional | |
| Previous Owner | $25,000 | Credit Line Revolving | |
| Previous Owner | $389,600 | Unknown | |
| Previous Owner | $100,000 | No Value Available |
Property History
| Date | Event | Price | Change | Sq Ft Price |
|---|---|---|---|---|
| 05/27/2025 05/27/25 | Sold | $650,000 | -7.0% | $189 / Sq Ft |
| 04/30/2025 04/30/25 | Pending | -- | -- | -- |
| 04/19/2025 04/19/25 | For Sale | $699,000 | +58.9% | $203 / Sq Ft |
| 10/05/2017 10/05/17 | Sold | $440,000 | 0.0% | $128 / Sq Ft |
| 08/18/2017 08/18/17 | Pending | -- | -- | -- |
| 08/15/2017 08/15/17 | Price Changed | $440,000 | -2.2% | $128 / Sq Ft |
| 06/30/2017 06/30/17 | For Sale | $450,000 | -- | $131 / Sq Ft |
Tax History Compared to Growth
Tax History
| Year | Tax Paid | Tax Assessment Tax Assessment Total Assessment is a certain percentage of the fair market value that is determined by local assessors to be the total taxable value of land and additions on the property. | Land | Improvement |
|---|---|---|---|---|
| 2023 | $7,095 | $552,650 | $0 | $0 |
| 2022 | $6,554 | $561,690 | $0 | $0 |
| 2021 | $5,761 | $385,680 | $53,120 | $332,560 |
| 2020 | $6,121 | $413,370 | $44,820 | $368,550 |
| 2019 | $5,697 | $370,830 | $39,840 | $330,990 |
| 2018 | $5,907 | $375,800 | $39,840 | $335,960 |
| 2017 | $3,466 | $234,930 | $0 | $0 |
| 2016 | $3,529 | $230,100 | $29,880 | $200,220 |
| 2015 | $3,630 | $228,510 | $26,560 | $201,950 |
| 2014 | $3,657 | $226,700 | $19,920 | $206,780 |
Agents Affiliated with this Home
-

Seller's Agent in 2025
Michele Corriveau
RE/MAX
(321) 698-4347
1 in this area
91 Total Sales
-
N
Buyer's Agent in 2025
Non-Member Non-Member Out Of Area
Non-MLS or Out of Area
-
K
Seller's Agent in 2017
Keith Brodsky
RE/MAX
Map
Source: Space Coast MLS (Space Coast Association of REALTORS®)
MLS Number: 787600
APN: 30-37-17-MF-0000B.0-0035.00
- 308 Deer Run Rd
- 239 Deer Run Rd
- 154 Deer Run Rd
- 278 Stallion St
- 300 Pinto Ln
- 335 Pinto Ln
- 285 Appaloosa St
- 320 Pinto Ln
- 353 Deer Run Rd
- Unknown Unknown
- 305 Fawn Trail St
- 313 Trotters St
- 321 Buckskin St
- 348 Appaloosa St
- 337 Buckskin St
- 8516 Horseshoe Ave
- 8556 Horseshoe Ave
- 3960 Hollingsworth Dr SE
- 3950 Hollingsworth Dr SE
- 3940 Hollingsworth Dr SE
