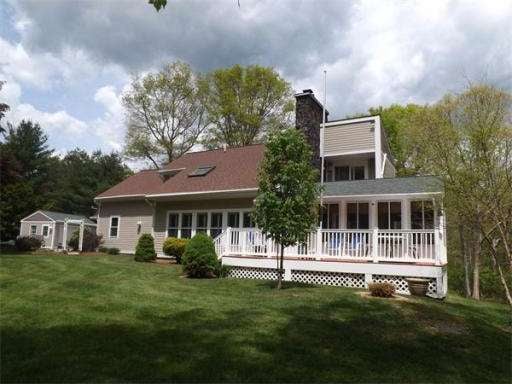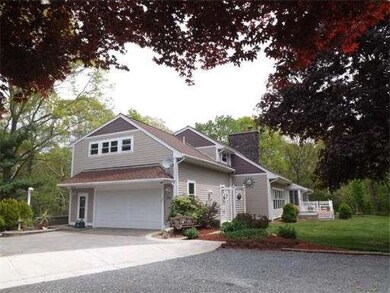
245 Dillon Ln Swansea, MA 02777
West Swansea NeighborhoodAbout This Home
As of July 2024Rare find, situated over 200' from the road is the location of this custom built 3 bedroom( one bedroom has a balcony),2 bath Contemporary in one of Swansea's most sort out locations. Outstanding features include: Gourmet kitchen with granite,tile and peninsula,formal dining w/sliders to deck, living room with a Hawaiian Lava stone fireplace w/pellet stove insert,Tigerwood hardwoods,sliders to a 3 season room has screens,windows and composite decking, also walks out to another composite deck, overlooking a private beautifully landscaped lot . 650 square foot bonus room with a wet bar over the 2 car garage,architectural shingle roof,also wired for a generator. Split system H/ Vac for cooling and heat..Cement board siding exterior, 14x18 large storage shed, LED lighted retaining wall and walkway,stamped concrete driveway at courtyard, wired for exterior security cameras. Pride of ownership prevails
Home Details
Home Type
Single Family
Est. Annual Taxes
$7,438
Year Built
1987
Lot Details
0
Listing Details
- Lot Description: Wooded
- Special Features: None
- Property Sub Type: Detached
- Year Built: 1987
Interior Features
- Has Basement: Yes
- Fireplaces: 1
- Number of Rooms: 7
- Amenities: Public School
- Electric: Circuit Breakers, 200 Amps
- Energy: Insulated Windows, Insulated Doors, Storm Doors, Prog. Thermostat
- Flooring: Tile, Wall to Wall Carpet, Laminate, Hardwood, Wood Laminate
- Insulation: Full, Fiberglass - Batts
- Interior Amenities: Wetbar, Laundry Chute, Cable Available
- Basement: Full, Partially Finished, Walk Out, Concrete Floor
- Bedroom 2: Second Floor
- Bedroom 3: Second Floor
- Bathroom #1: First Floor
- Bathroom #2: Second Floor
- Laundry Room: First Floor
- Master Bedroom: Second Floor
- Master Bedroom Description: Ceiling Fan(s), Flooring - Wall to Wall Carpet, Balcony - Exterior, Slider
Exterior Features
- Construction: Conventional (2x4-2x6)
- Exterior Features: Porch - Enclosed, Deck, Deck - Composite, Balcony, Gutters, Storage Shed, Decorative Lighting, Screens
- Foundation: Poured Concrete
Garage/Parking
- Garage Parking: Attached, Garage Door Opener, Work Area, Side Entry
- Garage Spaces: 2
- Parking: Off-Street
- Parking Spaces: 12
Utilities
- Heat Zones: 5
- Hot Water: Natural Gas, Tank
- Utility Connections: for Gas Range, for Electric Range, for Electric Dryer, Washer Hookup, Icemaker Connection
Condo/Co-op/Association
- HOA: No
Ownership History
Purchase Details
Home Financials for this Owner
Home Financials are based on the most recent Mortgage that was taken out on this home.Similar Homes in the area
Home Values in the Area
Average Home Value in this Area
Purchase History
| Date | Type | Sale Price | Title Company |
|---|---|---|---|
| Not Resolvable | $386,000 | -- |
Mortgage History
| Date | Status | Loan Amount | Loan Type |
|---|---|---|---|
| Open | $524,012 | FHA | |
| Closed | $524,012 | FHA | |
| Closed | $366,700 | New Conventional | |
| Previous Owner | $45,000 | No Value Available | |
| Previous Owner | $111,000 | No Value Available | |
| Previous Owner | $130,200 | No Value Available |
Property History
| Date | Event | Price | Change | Sq Ft Price |
|---|---|---|---|---|
| 07/31/2024 07/31/24 | Sold | $620,000 | -3.1% | $282 / Sq Ft |
| 06/24/2024 06/24/24 | Pending | -- | -- | -- |
| 06/18/2024 06/18/24 | For Sale | $639,900 | +65.8% | $291 / Sq Ft |
| 04/24/2014 04/24/14 | Sold | $386,000 | -3.3% | $181 / Sq Ft |
| 03/10/2014 03/10/14 | Pending | -- | -- | -- |
| 01/11/2014 01/11/14 | Price Changed | $399,000 | -7.0% | $187 / Sq Ft |
| 10/29/2013 10/29/13 | Price Changed | $429,000 | -6.7% | $201 / Sq Ft |
| 08/08/2013 08/08/13 | For Sale | $459,900 | -- | $216 / Sq Ft |
Tax History Compared to Growth
Tax History
| Year | Tax Paid | Tax Assessment Tax Assessment Total Assessment is a certain percentage of the fair market value that is determined by local assessors to be the total taxable value of land and additions on the property. | Land | Improvement |
|---|---|---|---|---|
| 2025 | $7,438 | $624,000 | $200,000 | $424,000 |
| 2024 | $7,362 | $614,000 | $200,000 | $414,000 |
| 2023 | $5,431 | $413,600 | $147,700 | $265,900 |
| 2022 | $5,339 | $371,000 | $128,900 | $242,100 |
| 2021 | $5,982 | $382,700 | $140,600 | $242,100 |
| 2020 | $6,173 | $396,200 | $152,400 | $243,800 |
| 2019 | $5,652 | $364,400 | $112,600 | $251,800 |
| 2018 | $6,034 | $394,900 | $113,900 | $281,000 |
| 2017 | $5,174 | $389,600 | $113,900 | $275,700 |
| 2016 | $4,786 | $354,000 | $94,500 | $259,500 |
| 2015 | $4,569 | $348,000 | $94,500 | $253,500 |
| 2014 | $4,310 | $335,700 | $94,500 | $241,200 |
Agents Affiliated with this Home
-
Nicholas Kozak

Seller's Agent in 2024
Nicholas Kozak
The Mello Group, Inc.
(508) 642-4912
14 in this area
87 Total Sales
-
Holly Bronhard

Buyer's Agent in 2024
Holly Bronhard
eXp Realty
(508) 971-5593
8 in this area
127 Total Sales
-
Barbara Monize

Seller's Agent in 2014
Barbara Monize
Bay Market Real Estate
(508) 989-9826
6 in this area
35 Total Sales
-
Pauline Audet Smith

Buyer's Agent in 2014
Pauline Audet Smith
Salt Marsh Realty Group
(508) 243-1082
6 in this area
40 Total Sales
Map
Source: MLS Property Information Network (MLS PIN)
MLS Number: 71567011
APN: SWAN-000250-000025

