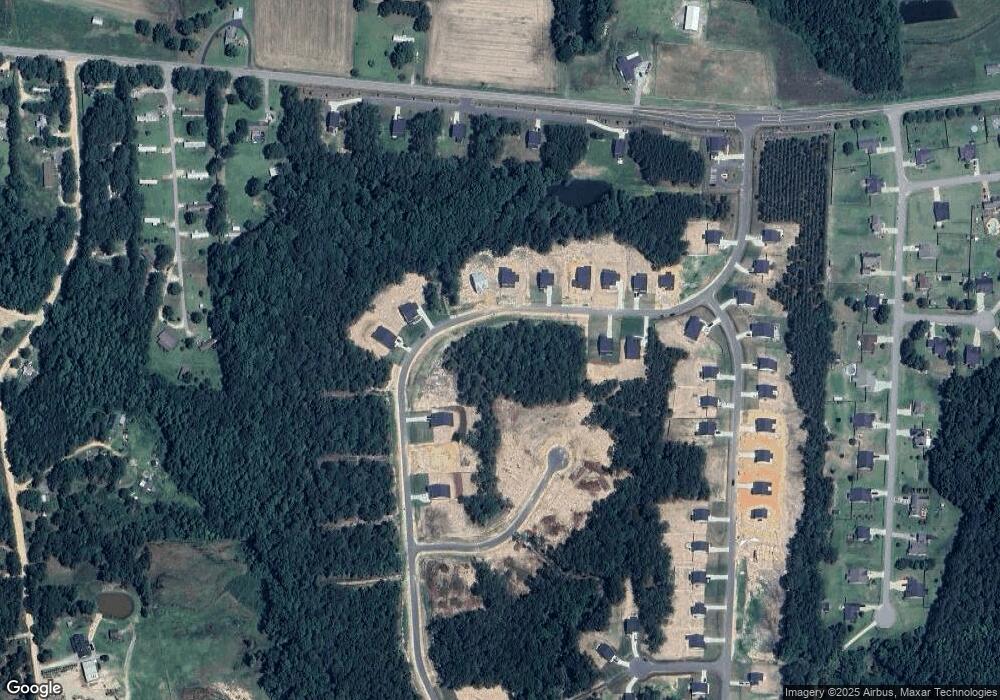245 Duncan Creek Rd Unit 125 Lillington, NC 27546
4
Beds
3
Baths
3,017
Sq Ft
0.59
Acres
About This Home
This home is located at 245 Duncan Creek Rd Unit 125, Lillington, NC 27546. 245 Duncan Creek Rd Unit 125 is a home located in Harnett County with nearby schools including Boone Trail Elementary School, Western Harnett Middle School, and Western Harnett High School.
Create a Home Valuation Report for This Property
The Home Valuation Report is an in-depth analysis detailing your home's value as well as a comparison with similar homes in the area
Home Values in the Area
Average Home Value in this Area
Tax History Compared to Growth
Map
Nearby Homes
- 245 Duncan Creek Rd
- 275 Duncan Creek Rd
- 355 Beacon Hill Rd
- 375 Beacon Hill Rd
- 376 Beacon Hill Rd
- 395 Beacon Hill Rd Unit 25
- 413 Beacon Hill Rd
- 460 Beacon Hill Rd
- 477 Beacon Hill Rd
- 492 Beacon Hill Rd
- 499 Beacon Hill Rd
- 510 Beacon Hill Rd
- 570 Beacon Hill Rd
- 552 Beacon Hill Rd
- 567 Beacon Hill Rd
- 659 Beacon Hill Rd
- 292 Bluestone Dr Unit 80
- 726 Beacon Hill Rd
- 85 Bella Howington Dr
- 748 Beacon Hill Rd
- 275 Duncan Creek Rd Unit 126
- 232 Duncan Creek Rd
- 232 Duncan Creek Rd Unit Apex Craftsman
- 345 Duncan Creek Rd Unit Clayton Craftsman
- 248 Duncan Creek Rd Unit Selma Georgian
- 248 Duncan Creek Rd
- 121 Plainfield Ln
- 320 Duncan Creek Rd
- 115 Plainfield Ln
- 115 Plainfield Ln Unit Holly English Countr
- 286 Duncan Creek Rd
- 286 Duncan Creek Rd Unit Selma English Countr
- 97 Plainfield Ln Unit Brunswick- Craftsman
- 97 Plainfield Ln
- 194 Duncan Creek Rd Unit Clayton Craftsman
- 122 Plainfield Ln
- 302 Duncan Creek Rd Unit Clayton Low Country
- 195 Duncan Creek Rd
- 385 Duncan Creek Rd Unit Clayton Craftsman
- 116 Plainfield Ln
