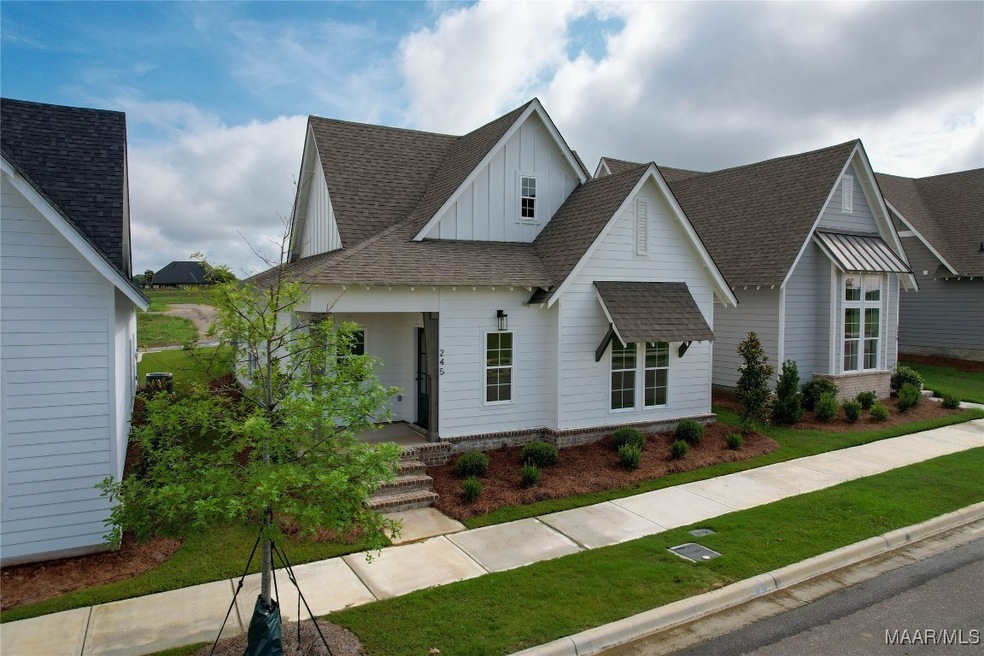
245 Everley Ave Pike Road, AL 36064
Estimated payment $2,107/month
Highlights
- New Construction
- High Ceiling
- 2 Car Attached Garage
- Pike Road Intermediate School Rated 9+
- Community Pool
- Double Pane Windows
About This Home
QUICK MOVE-IN READY! INCENTIVES ARE IN FULL SWING... UP TO 6% OF THE SALES PRICE WITH A PREFERRED LENDER (approximately $19,000) TO USE TOWARDS CLOSING COSTS, LOWER INTEREST RATE OR BOTH. The Emma features 3 bedrooms and a 2 CAR GARAGE! The community of Everley is nested into the growing city of Pike Road. With an easy commute to the cities of Montgomery and Auburn, this scenic community is surrounded by serenity and is a short distance from top-ranked Pike Road Elementary School. Current and future amenities include resort-style pool and pavilion, pickle ball courts, disc golf green space, and sidewalks connecting to the Marler Road Nature Trail. This charming plan features 3 bedrooms, 2 bathrooms and spans across 1,465 square feet. As you enter into the foyer, you’re greeted by a spacious living room with a fireplace as the main focal point of the room. The living room flows into the family dining room and spacious kitchen. Bedrooms 2 and 3 sit on the front of the home behind the living room and share a hall bath. As you make your way to the back of the home, you will find the laundry room, drop zone and primary suite. The primary suite features a large bedroom, spacious bathroom and walk in closet. The Exterior Color Schemes for the community have been thoughtfully selected by our Design Team. Visit the site plan to see the designated floor plan and color scheme for each lot.
Home Details
Home Type
- Single Family
Year Built
- Built in 2024 | New Construction
Lot Details
- 4,356 Sq Ft Lot
- Lot Dimensions are 40x60
HOA Fees
- Property has a Home Owners Association
Parking
- 2 Car Attached Garage
Home Design
- Slab Foundation
- Foam Insulation
- HardiePlank Type
Interior Spaces
- 1,465 Sq Ft Home
- 1-Story Property
- High Ceiling
- Ventless Fireplace
- Electric Fireplace
- Double Pane Windows
- Insulated Doors
- Pull Down Stairs to Attic
- Fire and Smoke Detector
- Washer and Dryer Hookup
Kitchen
- Breakfast Bar
- Electric Range
- Microwave
- Plumbed For Ice Maker
- Dishwasher
- Kitchen Island
Flooring
- Carpet
- Tile
Bedrooms and Bathrooms
- 3 Bedrooms
- Walk-In Closet
- 2 Full Bathrooms
Eco-Friendly Details
- Energy-Efficient Windows
- Energy-Efficient Insulation
- Energy-Efficient Doors
Schools
- Pike Road Elementary School
- Pike Road Middle School
- Pike Road High School
Utilities
- Cooling Available
- Heat Pump System
- Electric Water Heater
Additional Features
- Patio
- City Lot
Listing and Financial Details
- Home warranty included in the sale of the property
- Assessor Parcel Number 0808340000001008
Community Details
Overview
- Association fees include recreation facilities
- Built by Holland Homes
- Everley Subdivision, The Emma Floorplan
Recreation
- Community Pool
Map
Home Values in the Area
Average Home Value in this Area
Property History
| Date | Event | Price | Change | Sq Ft Price |
|---|---|---|---|---|
| 08/14/2025 08/14/25 | Pending | -- | -- | -- |
| 08/10/2025 08/10/25 | Price Changed | $319,899 | 0.0% | $218 / Sq Ft |
| 07/23/2025 07/23/25 | For Sale | $319,900 | -- | $218 / Sq Ft |
Similar Homes in the area
Source: Montgomery Area Association of REALTORS®
MLS Number: 578442
- 71 Ivy Ave
- 233 Everley Ave
- 239 Everley Ave
- 65 Ivy Ave
- 36 Blackberry Blvd
- 326 Heron Hill
- 306 Heron Hill
- 309 Heron Hill
- 357 Heron Hill
- 279 Crosslake Way
- 313 Heron Hill
- 258 Crosslake Way
- 155 Pinetree Dr
- 39 N Onyx Ct
- 307 Queenston Dr
- 44 N Onyx Ct
- 156 Maple Dr
- 33 Boulder Ct
- 461 Stone Park Blvd
- 44 Stone Park Trail






