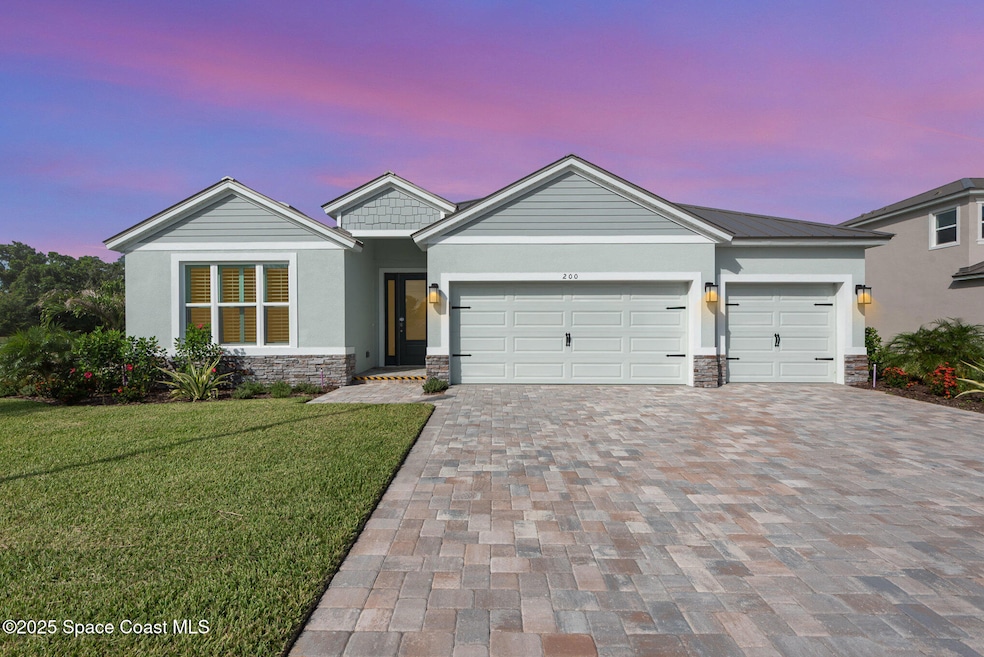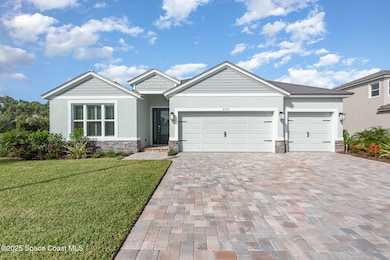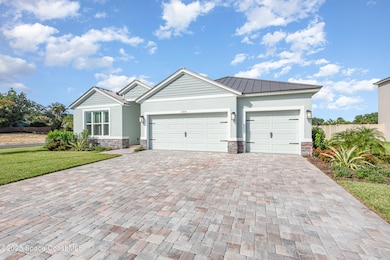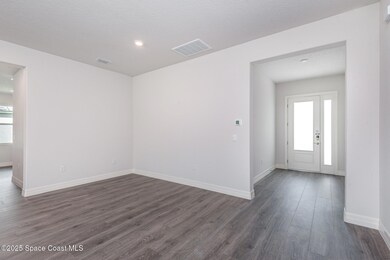Estimated payment $3,290/month
Highlights
- Boat Dock
- Traditional Architecture
- Walk-In Closet
- New Construction
- Corner Lot
- Living Room
About This Home
Introducing the Redbud at Riverwalk of Cocoa - a beautifully designed 1 story home with 2,312 sq. ft. 4 bedroom, 3 bathrooms and a 3 car garage with an Epoxy Coating for an added level of elegance. Its stunning curb appeal includes a paver driveway, lush landscaping and an irrigated lawn with its own irrigation pump. Luxurious plank flooring in main living and wet areas and carpeting in the bedroom for a warmth feeling. The Chef-inspired kitchen features 42'' cabinet with a set of glass door, quartz countertop and back-splash, appliances including the French door refrigerator and to top it off with a double island. The spacious primary suite offers dual sinks with the Bank of drawers and separate shower with a double walk in closet. Built with energy efficient features and smart home. For added safety, impact windows was installed in this home.
Home Details
Home Type
- Single Family
Est. Annual Taxes
- $834
Year Built
- Built in 2025 | New Construction
Lot Details
- 7,841 Sq Ft Lot
- Southwest Facing Home
- Corner Lot
HOA Fees
- $210 Monthly HOA Fees
Parking
- 3 Car Garage
Home Design
- Home is estimated to be completed on 3/7/26
- Traditional Architecture
- Metal Roof
- Block Exterior
- Stucco
Interior Spaces
- 2,312 Sq Ft Home
- 1-Story Property
- Entrance Foyer
- Living Room
- Dining Room
- Carpet
Kitchen
- Electric Oven
- Electric Range
- Microwave
- Dishwasher
- Kitchen Island
- Disposal
Bedrooms and Bathrooms
- 4 Bedrooms
- Split Bedroom Floorplan
- Walk-In Closet
- 3 Full Bathrooms
Home Security
- Smart Thermostat
- Fire and Smoke Detector
Schools
- Cambridge Elementary School
- Cocoa Middle School
- Cocoa High School
Utilities
- Central Heating and Cooling System
- Cable TV Available
Listing and Financial Details
- Assessor Parcel Number 24-36-20-76-0000a.0-0006.00
Community Details
Overview
- Spacecoast Property Management Association
- Riverwalk Of Cocoa Subdivision
Recreation
- Boat Dock
Map
Home Values in the Area
Average Home Value in this Area
Tax History
| Year | Tax Paid | Tax Assessment Tax Assessment Total Assessment is a certain percentage of the fair market value that is determined by local assessors to be the total taxable value of land and additions on the property. | Land | Improvement |
|---|---|---|---|---|
| 2025 | $834 | $50,000 | -- | -- |
| 2024 | -- | $50,000 | -- | -- |
| 2023 | -- | $28,000 | -- | -- |
Property History
| Date | Event | Price | List to Sale | Price per Sq Ft | Prior Sale |
|---|---|---|---|---|---|
| 01/21/2026 01/21/26 | Sold | $579,000 | 0.0% | $250 / Sq Ft | View Prior Sale |
| 01/16/2026 01/16/26 | Off Market | $579,000 | -- | -- | |
| 12/31/2025 12/31/25 | Price Changed | $579,000 | -2.2% | $250 / Sq Ft | |
| 11/19/2025 11/19/25 | Price Changed | $591,800 | -3.3% | $256 / Sq Ft | |
| 11/17/2025 11/17/25 | For Sale | $611,800 | -- | $265 / Sq Ft |
Source: Space Coast MLS (Space Coast Association of REALTORS®)
MLS Number: 1057013
APN: 24-36-20-76-0000A.0-0006.00
- 235 First Light Cir
- 220 First Light Cir
- 225 First Light Cir
- 130 First Light Cir
- 200 First Light Cir
- 215 First Light Cir
- Madison Plan at Riverwalk of Cocoa
- Jordyn II Plan at Riverwalk of Cocoa
- Redbud Plan at Riverwalk of Cocoa
- 121 Circle Dr
- 1613 N Indian River Dr
- 0 U S Route 1
- 1313 Donna Ave
- 808 Kensington Dr
- 1318 Hillsdale Dr
- 1514 Clearlake Rd Unit 33
- 1514 Clearlake Rd Unit 143
- 1424 Pineda St
- 2123 N Indian River Dr
- 1425 Unknown St







