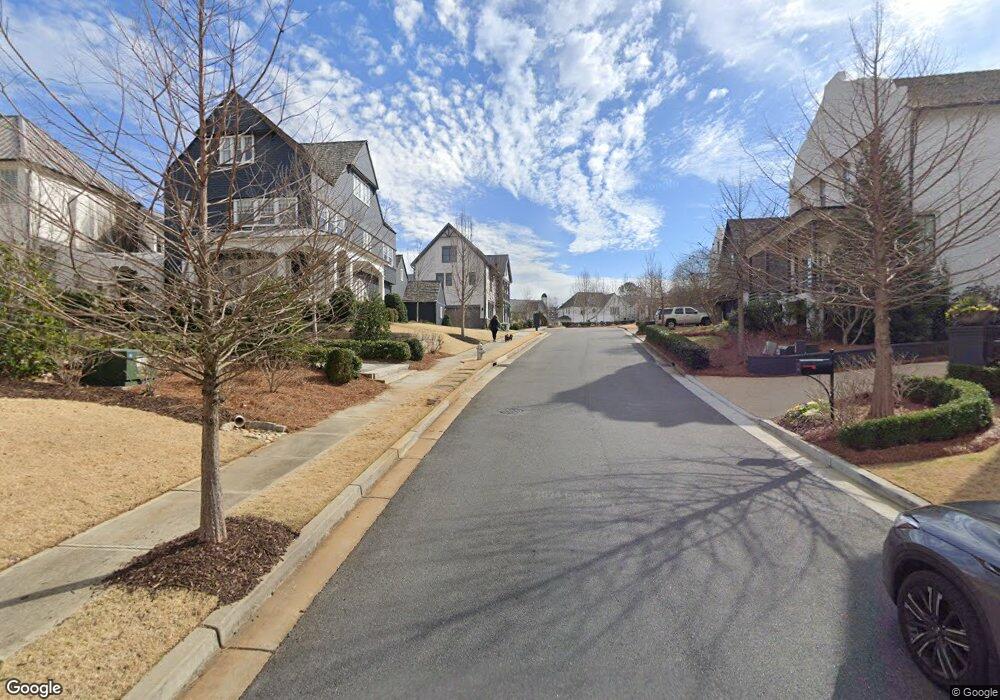245 Five Oaks Milton, GA 30004
Estimated Value: $1,584,000 - $2,500,000
5
Beds
6
Baths
6,478
Sq Ft
$323/Sq Ft
Est. Value
About This Home
This home is located at 245 Five Oaks, Milton, GA 30004 and is currently estimated at $2,094,000, approximately $323 per square foot. 245 Five Oaks is a home located in Fulton County with nearby schools including Birmingham Falls Elementary School, Northwestern Middle School, and Cambridge High School.
Ownership History
Date
Name
Owned For
Owner Type
Purchase Details
Closed on
Dec 18, 2009
Sold by
Thomas Robert E
Bought by
Thomas Robert E and Thomas Mary B
Current Estimated Value
Home Financials for this Owner
Home Financials are based on the most recent Mortgage that was taken out on this home.
Original Mortgage
$768,000
Outstanding Balance
$487,401
Interest Rate
4.38%
Mortgage Type
New Conventional
Estimated Equity
$1,606,599
Purchase Details
Closed on
Jun 3, 2008
Sold by
Pete Witalis Homes Inc
Bought by
Branch Banking & Trust Co
Purchase Details
Closed on
Oct 31, 2006
Sold by
Live Oak Props Of Georgia Llc
Bought by
Pete Witalis Homes Inc
Home Financials for this Owner
Home Financials are based on the most recent Mortgage that was taken out on this home.
Original Mortgage
$493,000
Interest Rate
6.25%
Create a Home Valuation Report for This Property
The Home Valuation Report is an in-depth analysis detailing your home's value as well as a comparison with similar homes in the area
Home Values in the Area
Average Home Value in this Area
Purchase History
| Date | Buyer | Sale Price | Title Company |
|---|---|---|---|
| Thomas Robert E | -- | -- | |
| Thomas Robert E | $960,000 | -- | |
| Branch Banking & Trust Co | $635,000 | -- | |
| Pete Witalis Homes Inc | $493,000 | -- |
Source: Public Records
Mortgage History
| Date | Status | Borrower | Loan Amount |
|---|---|---|---|
| Open | Thomas Robert E | $768,000 | |
| Previous Owner | Pete Witalis Homes Inc | $493,000 |
Source: Public Records
Tax History Compared to Growth
Tax History
| Year | Tax Paid | Tax Assessment Tax Assessment Total Assessment is a certain percentage of the fair market value that is determined by local assessors to be the total taxable value of land and additions on the property. | Land | Improvement |
|---|---|---|---|---|
| 2025 | $2,338 | $487,440 | $67,240 | $420,200 |
| 2023 | $13,906 | $492,680 | $67,240 | $425,440 |
| 2022 | $12,962 | $492,680 | $67,240 | $425,440 |
| 2021 | $15,473 | $478,320 | $65,280 | $413,040 |
| 2020 | $12,572 | $540,400 | $64,520 | $475,880 |
| 2019 | $2,274 | $530,880 | $63,400 | $467,480 |
| 2018 | $14,005 | $518,440 | $61,880 | $456,560 |
| 2017 | $11,681 | $412,320 | $82,200 | $330,120 |
| 2016 | $11,682 | $412,320 | $82,200 | $330,120 |
| 2015 | $13,609 | $412,320 | $82,200 | $330,120 |
| 2014 | $12,153 | $409,200 | $82,200 | $327,000 |
Source: Public Records
Map
Nearby Homes
- 15040 Freemanville Rd
- 225 Brock Trail Unit 2
- 225 Brock Trail
- 230 Brock Trail
- 230 Brock Trail Unit 5
- 235 Brock Trail
- 235 Brock Trail Unit 3
- 240 Brock Trail
- 240 Brock Trail Unit 4
- 711 Hallbrook Ct
- 310 Glen Hampton Place
- 110 von Lake Dr
- 115 von Lake Dr
- 1940 Dinsmore Rd
- 325 White Columns Ct
- 15235 Fairfax Ln
- 1801 Birmingham Rd
- 210 Canterbury Ln
- 1160 Nix Rd
- 170 Golf Link View Unit 6B
- 245 Five Oaks Farm
- 230 Five Oaks Farm Unit 4
- 230 Five Oaks Farm
- 235 Five Oaks Farm
- 1050 Fieldstone Trail
- 1040 Fieldstone Trail
- 0 Five Oaks Farm Unit 4166558
- 0 Five Oaks Farm Unit 8715867
- 0 Five Oaks Farm Unit 9045269
- 0 Five Oaks Farm Unit 9069908
- 0 Five Oaks Farm Unit 8787826
- 0 Five Oaks Farm Unit 8670111
- 220 Five Oaks Farm Unit 3
- 220 Five Oaks Farm
- 225 Five Oaks Farm
- 225 Five Oaks Farm Unit 7
- 1030 Fieldstone Trail
- 1060 Fieldstone Trail
- 210 Five Oaks Farm
- 200 Five Oaks Farm Unit 1
