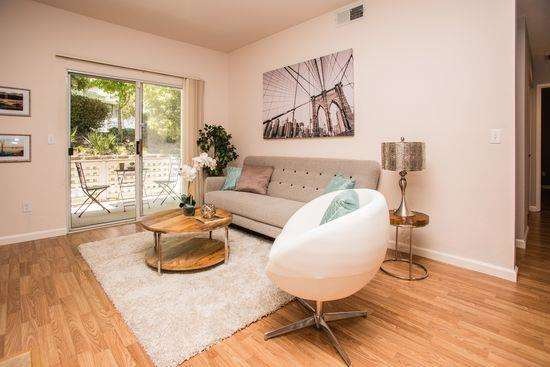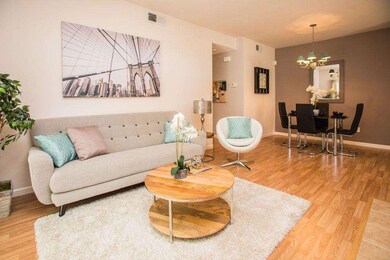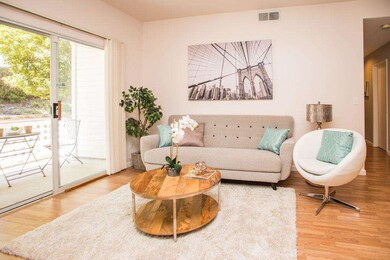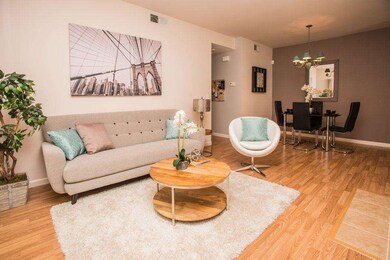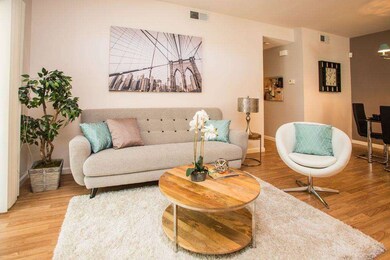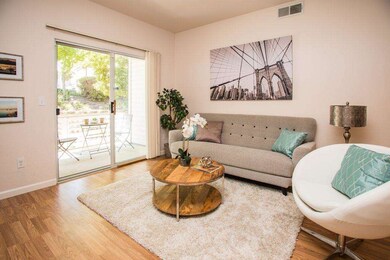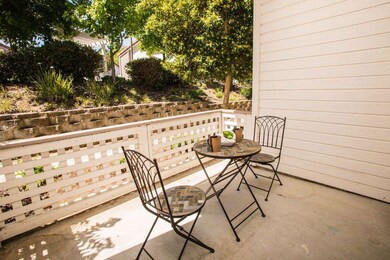
245 Florence Ct Hercules, CA 94547
Highlights
- Pool and Spa
- Contemporary Architecture
- 1 Car Detached Garage
- Hercules High School Rated 9+
- 1 Fireplace
- Open to Family Room
About This Home
As of July 2024This home is located at 245 Florence Ct, Hercules, CA 94547 and is currently priced at $310,000, approximately $333 per square foot. This property was built in 1993. 245 Florence Ct is a home located in Contra Costa County with nearby schools including Hanna Ranch Elementary School, Hercules Middle School, and Hercules High School.
Last Agent to Sell the Property
Pacific Realty Partners License #01481363 Listed on: 08/11/2016
Last Buyer's Agent
Brenda Barker
Realty One Group Elite License #01792835
Property Details
Home Type
- Condominium
Est. Annual Taxes
- $6,516
Year Built
- Built in 1993
Parking
- 1 Car Detached Garage
- On-Street Parking
Home Design
- Contemporary Architecture
- Slab Foundation
- Wood Shingle Roof
Interior Spaces
- 930 Sq Ft Home
- 1-Story Property
- 1 Fireplace
- Combination Dining and Living Room
- Washer and Dryer
Kitchen
- Open to Family Room
- Electric Cooktop
Flooring
- Laminate
- Tile
Bedrooms and Bathrooms
- 2 Bedrooms
- 2 Full Bathrooms
Pool
- Pool and Spa
Utilities
- Heating Available
- Vented Exhaust Fan
Community Details
- Property has a Home Owners Association
- Association fees include garbage, maintenance - common area, pool spa or tennis, roof, water
- Bravo At Refugio Valley Association
Listing and Financial Details
- Assessor Parcel Number 362-460-081-7
Ownership History
Purchase Details
Home Financials for this Owner
Home Financials are based on the most recent Mortgage that was taken out on this home.Purchase Details
Purchase Details
Home Financials for this Owner
Home Financials are based on the most recent Mortgage that was taken out on this home.Purchase Details
Home Financials for this Owner
Home Financials are based on the most recent Mortgage that was taken out on this home.Purchase Details
Home Financials for this Owner
Home Financials are based on the most recent Mortgage that was taken out on this home.Similar Homes in Hercules, CA
Home Values in the Area
Average Home Value in this Area
Purchase History
| Date | Type | Sale Price | Title Company |
|---|---|---|---|
| Grant Deed | $473,363 | Orange Coast Title | |
| Deed | -- | None Listed On Document | |
| Grant Deed | $310,000 | Old Republic Title Company | |
| Grant Deed | $104,000 | Old Republic Title Company | |
| Grant Deed | $127,000 | First American Title Co |
Mortgage History
| Date | Status | Loan Amount | Loan Type |
|---|---|---|---|
| Previous Owner | $240,800 | New Conventional | |
| Previous Owner | $168,000 | New Conventional | |
| Previous Owner | $60,000 | Credit Line Revolving | |
| Previous Owner | $143,506 | Unknown | |
| Previous Owner | $143,000 | Unknown | |
| Previous Owner | $50,000 | Credit Line Revolving | |
| Previous Owner | $20,000 | Credit Line Revolving | |
| Previous Owner | $100,983 | FHA | |
| Previous Owner | $123,200 | FHA |
Property History
| Date | Event | Price | Change | Sq Ft Price |
|---|---|---|---|---|
| 07/02/2024 07/02/24 | Sold | $457,000 | +1.6% | $491 / Sq Ft |
| 06/18/2024 06/18/24 | Pending | -- | -- | -- |
| 06/03/2024 06/03/24 | For Sale | $450,000 | +45.2% | $484 / Sq Ft |
| 10/17/2016 10/17/16 | Sold | $310,000 | +1.7% | $333 / Sq Ft |
| 08/18/2016 08/18/16 | Pending | -- | -- | -- |
| 08/11/2016 08/11/16 | For Sale | $304,888 | -- | $328 / Sq Ft |
Tax History Compared to Growth
Tax History
| Year | Tax Paid | Tax Assessment Tax Assessment Total Assessment is a certain percentage of the fair market value that is determined by local assessors to be the total taxable value of land and additions on the property. | Land | Improvement |
|---|---|---|---|---|
| 2025 | $6,516 | $457,000 | $247,000 | $210,000 |
| 2024 | $6,516 | $405,860 | $246,920 | $158,940 |
| 2023 | $6,497 | $397,903 | $242,079 | $155,824 |
| 2022 | $5,676 | $339,026 | $205,057 | $133,969 |
| 2021 | $5,667 | $332,380 | $201,037 | $131,343 |
| 2019 | $5,390 | $322,524 | $195,075 | $127,449 |
| 2018 | $5,239 | $316,200 | $191,250 | $124,950 |
| 2017 | $5,163 | $310,000 | $187,500 | $122,500 |
| 2016 | $2,958 | $140,260 | $50,571 | $89,689 |
| 2015 | $2,960 | $138,154 | $49,812 | $88,342 |
| 2014 | $2,980 | $135,449 | $48,837 | $86,612 |
Agents Affiliated with this Home
-
Samantha Cortez

Seller's Agent in 2024
Samantha Cortez
Intero Real Estate Services
(650) 630-7888
1 in this area
23 Total Sales
-
Colleen Costa

Buyer's Agent in 2024
Colleen Costa
CENTURY 21 Masters
(415) 859-0861
1 in this area
13 Total Sales
-
Masehe Hotaki

Seller's Agent in 2016
Masehe Hotaki
Pacific Realty Partners
(510) 552-1844
106 Total Sales
-
B
Buyer's Agent in 2016
Brenda Barker
Realty One Group Elite
Map
Source: MLSListings
MLS Number: ML81599618
APN: 362-460-081-7
- 273 Florence Ct
- 256 Napoli Ct Unit 256
- 206 Dorada Ct
- 184 Montego Dr
- 132 Crosswind Ct Unit 132
- 157 Shepard St
- 166 Shepard St
- 118 Cottonwood Ct
- 1955 Redwood Rd
- 3611 Victor St
- 3846 Madera St
- 2305 Marlin Ct
- 2708 Carmen Ct
- 139 Thrush Ct
- 2317 Wright Ave
- 2701 Goularte Dr
- 3950 Pinole Valley Rd
- 118 Sparrow Dr
- 3063 Simas Ave
- 2675 Simas Ave
