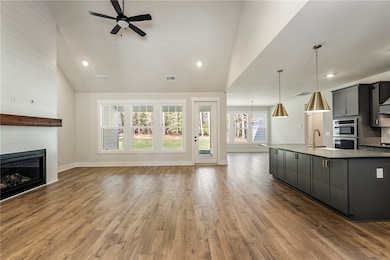245 Guthrie Rd Belton, SC 29627
Estimated payment $4,746/month
Highlights
- 5.74 Acre Lot
- Mature Trees
- Cathedral Ceiling
- Craftsman Architecture
- Freestanding Bathtub
- Main Floor Bedroom
About This Home
NEW Craftsman style home on OVER 5 ACRES, No HOA, but still only 20 minutes from Downtown Anderson...Could a location get any better than this? Your dream home is waiting for you, it will be ready in September! The CLAIRE floorplan by Hunter Quinn Homes is a stunning craftsman style home that is a favorite for everyone. It has a split floor plan that offers 4 bedrooms on the main floor, with a luxurious master suite complete with a freestanding tub, large walk in shower, his and her vanity and linen closets, and a large walk in closet. Vaulted ceilings in the family room, an open floor plan, fireplace, oversized kitchen island make the perfect atmosphere for entertaining. The farmhouse sink and gourmet appliances are every chef's delight for the kitchen. Upstairs, you will find a beautiful flex room complete with full bath, perfect for guests. Step out onto the patio and enjoy your favorite morning drink while experiencing breathtaking sunset views of the lake. With its modern amenities and timeless farmhouse appeal, this home is a must see. Photos are of a home with the same floor plan but different interior selections. Interior selections for this home are on the slides showing selections.
Love this home and want to build in a different location, specifically designed for you? We have several lots in Anderson County and surrounding areas that we can build on OR we can build on a lot you already own!
Home Details
Home Type
- Single Family
Year Built
- Built in 2025 | Under Construction
Lot Details
- 5.74 Acre Lot
- Level Lot
- Mature Trees
- Wooded Lot
Parking
- 3 Car Attached Garage
- Driveway
Home Design
- Craftsman Architecture
- Farmhouse Style Home
- Slab Foundation
- Cement Siding
Interior Spaces
- 3,006 Sq Ft Home
- 1.5-Story Property
- Tray Ceiling
- Cathedral Ceiling
- Gas Log Fireplace
- Bonus Room
- Laminate Flooring
- Pull Down Stairs to Attic
- Laundry Room
Kitchen
- Dishwasher
- Farmhouse Sink
Bedrooms and Bathrooms
- 4 Bedrooms
- Main Floor Bedroom
- Walk-In Closet
- Bathroom on Main Level
- Dual Sinks
- Freestanding Bathtub
- Bathtub
- Separate Shower
Outdoor Features
- Patio
- Front Porch
Schools
- Marshall Primar Elementary School
- Belton Middle School
- Bel-Hon Pth Hig High School
Utilities
- Cooling Available
- Forced Air Heating System
- Septic Tank
Additional Features
- Low Threshold Shower
- Outside City Limits
Community Details
- No Home Owners Association
- Built by Hunter Quinn Homes
Listing and Financial Details
- Tax Lot 6
- Assessor Parcel Number 2500007009
Map
Home Values in the Area
Average Home Value in this Area
Property History
| Date | Event | Price | List to Sale | Price per Sq Ft |
|---|---|---|---|---|
| 10/21/2025 10/21/25 | Price Changed | $760,000 | -0.3% | $253 / Sq Ft |
| 09/20/2025 09/20/25 | Price Changed | $762,000 | -0.4% | $253 / Sq Ft |
| 08/23/2025 08/23/25 | Price Changed | $765,000 | -1.9% | $254 / Sq Ft |
| 05/14/2025 05/14/25 | For Sale | $780,000 | -- | $259 / Sq Ft |
Source: Western Upstate Multiple Listing Service
MLS Number: 20287635
- 30 Smythe St
- 241 Roosevelt Thompson Rd
- 6 Alderwood Ct
- 1020 Saint Charles Way
- 11 Chalet Ct
- 35 Chalet Ct
- 438 Old Colony Rd
- 311 Simpson Rd
- 120 Brookmeade Dr Unit 120 D
- 120 Brookmeade Dr Unit 120 C
- 121 Brookmeade Dr Unit 121 E
- 121 Brookmeade Dr Unit 121 F
- 2418 Marchbanks Ave
- 2420 Marchbanks Ave
- 170 River Oak Dr
- 141 Wexford Dr Unit 202
- 702 E Orr St
- 100 Shadow Creek Ln
- 50 Braeburn Dr
- 102 Mcleod Dr







