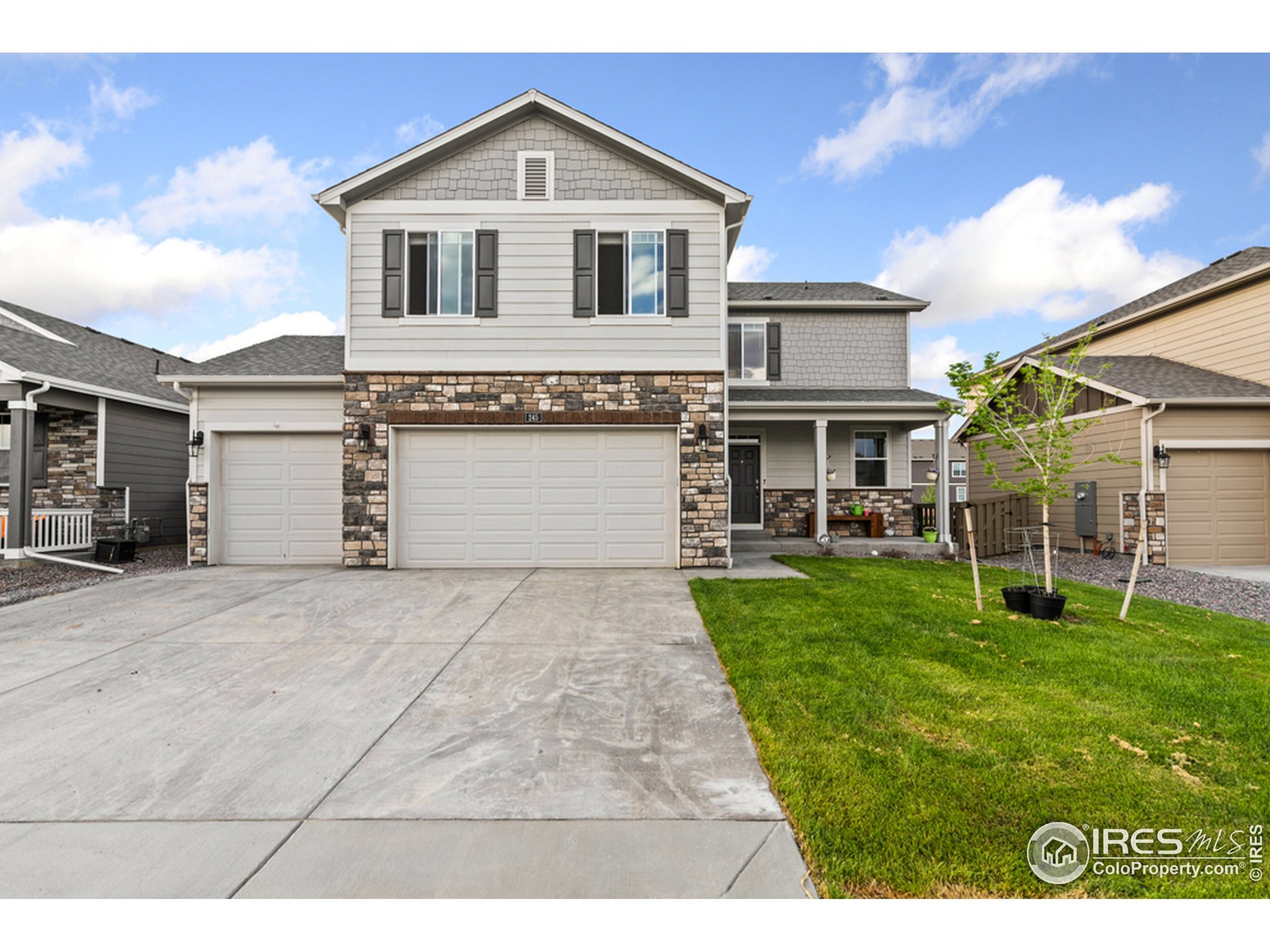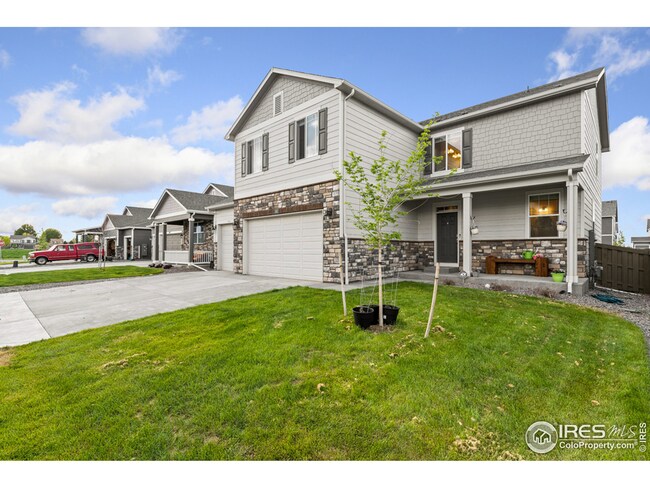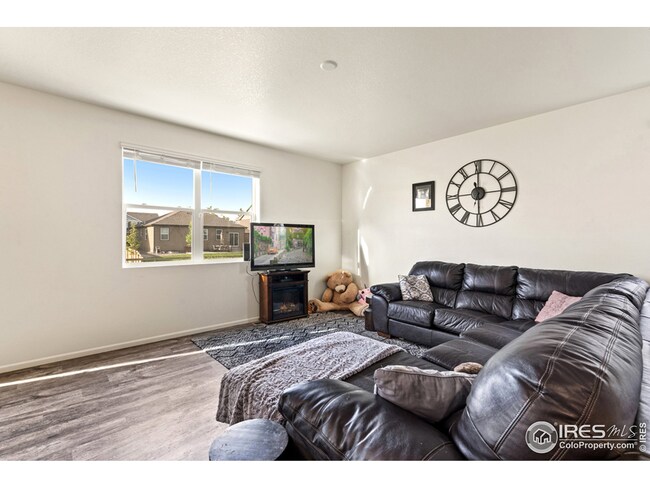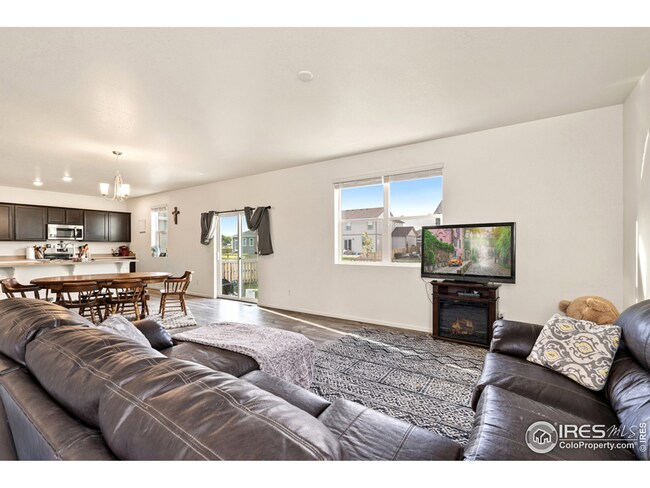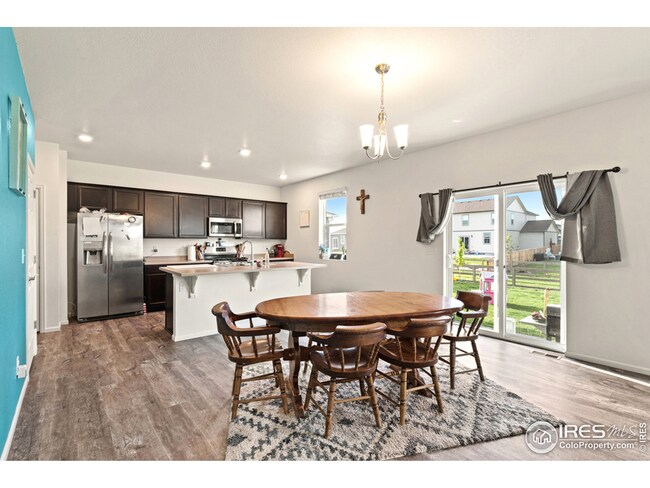
245 Gwyneth Lake Dr Severance, CO 80550
Highlights
- Open Floorplan
- 3 Car Attached Garage
- Double Pane Windows
- Contemporary Architecture
- Eat-In Kitchen
- Walk-In Closet
About This Home
As of July 2021Here it is, the home you've been waiting for!! This Like-New home built in 2020 is in the convn. loc. of the Tailholt subdiv w/ quick access to all NOCO Cities. This home is perfect for anyone dreaming of a new home w/o the hassle of building from the ground up & landscaping a yard. The main lvl of this incredible 4-bed, 3-bath home, features a kit. with a generously sized island & an eating area that opens up to the Liv Rm. which is perfect for entertaining guests. The main lvl is an open concept w/ lots of natural light. Flrs on the main lvl are lux. vinyl which is perfect for high traffic areas. The 3-car gar. & the drway face S., so winter shoveling will be minimal. The upp. lv consists of an owners ste. w/ large walk-in closets, 3 addit. bdrms, a full bathrm and upp. lvl laundry. The backyard is fully landscaped & fenced in. This is a perfect combo. of city living w/ a country feel. Enjoy summer nights by the fire pit & fresh eggs from the chicken coop! Come see this home today!
Last Agent to Sell the Property
Ashli Robertus
RE/MAX Alliance-Windsor Listed on: 05/27/2021
Home Details
Home Type
- Single Family
Est. Annual Taxes
- $1,050
Year Built
- Built in 2020
Lot Details
- 7,200 Sq Ft Lot
- South Facing Home
- Wood Fence
HOA Fees
Parking
- 3 Car Attached Garage
- Garage Door Opener
Home Design
- Contemporary Architecture
- Wood Frame Construction
- Composition Roof
Interior Spaces
- 2,350 Sq Ft Home
- 2-Story Property
- Open Floorplan
- Double Pane Windows
- Window Treatments
- Crawl Space
Kitchen
- Eat-In Kitchen
- Gas Oven or Range
- Self-Cleaning Oven
- Microwave
- Dishwasher
- Kitchen Island
- Disposal
Flooring
- Carpet
- Vinyl
Bedrooms and Bathrooms
- 4 Bedrooms
- Walk-In Closet
- Walk-in Shower
Laundry
- Laundry on upper level
- Washer and Dryer Hookup
Schools
- Range View Elementary School
- Severance Middle School
- Severance High School
Utilities
- Forced Air Heating and Cooling System
- Cable TV Available
Additional Features
- Energy-Efficient HVAC
- Patio
Community Details
- Association fees include management
- Built by DR. Horton
- Tailholt Subdivision
Listing and Financial Details
- Assessor Parcel Number R8955265
Ownership History
Purchase Details
Home Financials for this Owner
Home Financials are based on the most recent Mortgage that was taken out on this home.Purchase Details
Home Financials for this Owner
Home Financials are based on the most recent Mortgage that was taken out on this home.Similar Homes in Severance, CO
Home Values in the Area
Average Home Value in this Area
Purchase History
| Date | Type | Sale Price | Title Company |
|---|---|---|---|
| Warranty Deed | $435,000 | Land Title Guarantee Company | |
| Special Warranty Deed | $370,000 | None Available |
Mortgage History
| Date | Status | Loan Amount | Loan Type |
|---|---|---|---|
| Open | $427,121 | FHA | |
| Closed | $16,791 | Stand Alone Second | |
| Previous Owner | $363,298 | FHA | |
| Previous Owner | $14,531 | Stand Alone Second |
Property History
| Date | Event | Price | Change | Sq Ft Price |
|---|---|---|---|---|
| 07/06/2021 07/06/21 | Sold | $435,000 | +3.6% | $185 / Sq Ft |
| 05/27/2021 05/27/21 | For Sale | $420,000 | +13.5% | $179 / Sq Ft |
| 08/20/2020 08/20/20 | Off Market | $370,000 | -- | -- |
| 05/22/2020 05/22/20 | Sold | $370,000 | -1.3% | $157 / Sq Ft |
| 04/04/2020 04/04/20 | Price Changed | $375,000 | -2.5% | $160 / Sq Ft |
| 03/11/2020 03/11/20 | Price Changed | $384,580 | +1.1% | $164 / Sq Ft |
| 03/10/2020 03/10/20 | Price Changed | $380,580 | +1.6% | $162 / Sq Ft |
| 02/19/2020 02/19/20 | For Sale | $374,580 | -- | $159 / Sq Ft |
Tax History Compared to Growth
Tax History
| Year | Tax Paid | Tax Assessment Tax Assessment Total Assessment is a certain percentage of the fair market value that is determined by local assessors to be the total taxable value of land and additions on the property. | Land | Improvement |
|---|---|---|---|---|
| 2025 | $4,714 | $30,220 | $5,940 | $24,280 |
| 2024 | $4,714 | $30,220 | $5,940 | $24,280 |
| 2023 | $4,477 | $34,280 | $6,430 | $27,850 |
| 2022 | $3,737 | $24,310 | $5,490 | $18,820 |
| 2021 | $3,616 | $25,010 | $5,650 | $19,360 |
| 2020 | $1,050 | $7,350 | $5,220 | $2,130 |
| 2019 | $752 | $5,290 | $5,290 | $0 |
| 2018 | $12 | $50 | $50 | $0 |
Agents Affiliated with this Home
-
A
Seller's Agent in 2021
Ashli Robertus
RE/MAX
-
Danny Valles

Buyer's Agent in 2021
Danny Valles
C3 Real Estate Solutions, LLC
(970) 223-0700
99 Total Sales
-
Kathy Beck

Seller's Agent in 2020
Kathy Beck
Group Harmony
(970) 213-8475
381 Total Sales
-
Brandice Garifi

Seller Co-Listing Agent in 2020
Brandice Garifi
Brandice A Garifi
(303) 587-0404
131 Total Sales
-
N
Buyer's Agent in 2020
Non-IRES Agent
CO_IRES
Map
Source: IRES MLS
MLS Number: 941686
APN: R8955265
- 142 Hidden Lake Dr
- 1303 Park Ridge Dr
- 307 Central Ave
- 516 2nd St
- 605 Sawyers Pond Dr
- 1121 Green Ridge Dr
- 449 3rd St
- 834 Elias Tarn Dr
- 832 Elias Tarn Dr
- 831 Elias Tarn Dr
- 241 Haymaker Ln
- NEW HAVEN Plan at Cottages at Tailholt
- LEXINGTON Plan at Cottages at Tailholt
- CHATHAM Plan at Cottages at Tailholt
- BRIDGEPORT Plan at Cottages at Tailholt
- PENDLETON Plan at Cottages at Tailholt
- NEWCASTLE Plan at Cottages at Tailholt
- ELDER Plan at Cottages at Tailholt
- HENLEY Plan at Cottages at Tailholt
- 505 Mallard Dr
