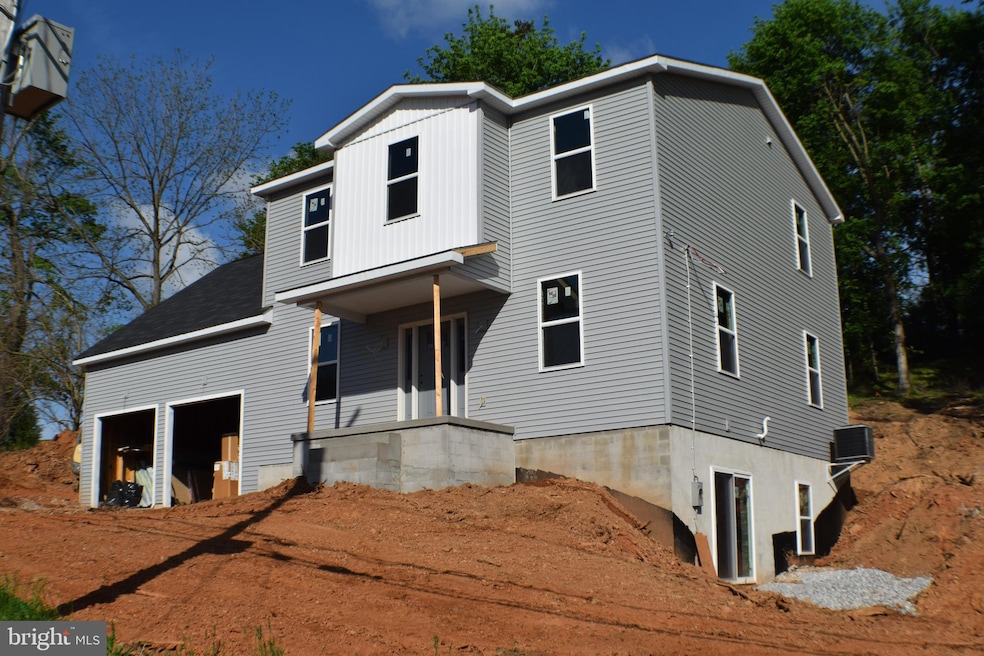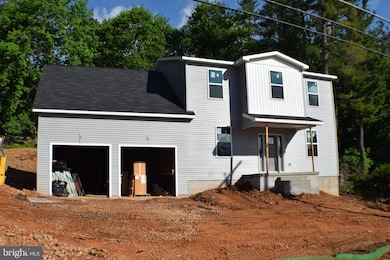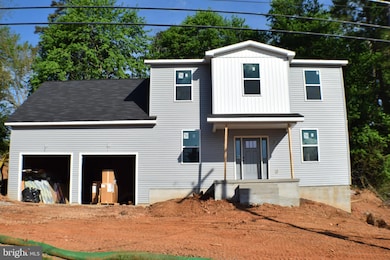245 Hanover St Glen Rock, PA 17327
Estimated payment $2,305/month
Highlights
- New Construction
- Open Floorplan
- Wooded Lot
- Susquehannock High School Rated A-
- Colonial Architecture
- No HOA
About This Home
Amazing Opportunity to pick your final finishes in this beautiful new build in Glen Rock Boro! Wonderful location not far from I-83, just a short walk to York County Heritage Rail Trail and community park. Home features, 4 bedrooms, 2.5 baths, kitchen, dining, family room, powder room, and walk in pantry, 2 car garage. Drive by viewing welcome. Please DO NOT walk onto homesite/active construction site. Call agent to schedule tour of home in progress and for additional details.
Listing Agent
(717) 903-8881 aaltman@inchandco.com Inch & Co. Real Estate, LLC License #5009375 Listed on: 03/15/2025

Home Details
Home Type
- Single Family
Est. Annual Taxes
- $823
Year Built
- Built in 2025 | New Construction
Lot Details
- 0.46 Acre Lot
- Sloped Lot
- Wooded Lot
- Property is in excellent condition
Parking
- 2 Car Attached Garage
- Front Facing Garage
Home Design
- Colonial Architecture
- Block Foundation
- Asphalt Roof
- Vinyl Siding
- Stick Built Home
Interior Spaces
- Property has 2 Levels
- Open Floorplan
- Ceiling height of 9 feet or more
- Combination Kitchen and Dining Room
- Basement Fills Entire Space Under The House
Kitchen
- Walk-In Pantry
- Kitchen Island
Bedrooms and Bathrooms
- 4 Bedrooms
- En-Suite Bathroom
- Walk-In Closet
- Bathtub with Shower
Utilities
- Forced Air Heating and Cooling System
- Electric Water Heater
Community Details
- No Home Owners Association
- Glen Rock Boro Subdivision
Listing and Financial Details
- Tax Lot 0091
- Assessor Parcel Number 64-000-01-0091-B0-00000
Map
Home Values in the Area
Average Home Value in this Area
Tax History
| Year | Tax Paid | Tax Assessment Tax Assessment Total Assessment is a certain percentage of the fair market value that is determined by local assessors to be the total taxable value of land and additions on the property. | Land | Improvement |
|---|---|---|---|---|
| 2025 | $851 | $27,230 | $27,230 | $0 |
| 2024 | $824 | $27,230 | $27,230 | $0 |
Property History
| Date | Event | Price | List to Sale | Price per Sq Ft | Prior Sale |
|---|---|---|---|---|---|
| 03/15/2025 03/15/25 | For Sale | $425,000 | +580.0% | $177 / Sq Ft | |
| 03/19/2024 03/19/24 | Sold | $62,500 | 0.0% | -- | View Prior Sale |
| 02/21/2024 02/21/24 | Pending | -- | -- | -- | |
| 02/07/2024 02/07/24 | For Sale | $62,500 | -- | -- |
Purchase History
| Date | Type | Sale Price | Title Company |
|---|---|---|---|
| Deed | $62,500 | Capstone Land Transfer |
Source: Bright MLS
MLS Number: PAYK2078180
APN: 64-000-01-0091.B0-00000
- 150 Ridge Ave
- 4 Holly Ln
- 23 Baltimore St
- 0 Manchester St
- 122 Hayward Heights
- 20062 Meadowsweet Ln
- 3963 Fissels Church Rd
- 3446 Brenneman Rd
- 0 Brenneman Rd Unit PAYK2081226
- 3061 Seven Valleys Rd
- 2122 W Springfield Rd
- 932 Raver Rd
- 3407 Sticks Rd
- 4299 Krebs Rd
- 3 Snyder Rd
- 2872 Seitzville Rd
- 171 Barclay Ln
- 28 Valley Rd
- LOT 8 PORTLAND MODEL Harambe Overlook
- LOT 8 SAVANNAH MODEL Harambe Overlook
- 16 Winter Ave
- 44 Water St Unit E
- 117 Main St Unit BASEMENT
- 117 Main St Unit 2ND FLOOR
- 141 Manchester St Unit G
- 100 School St Unit F
- 47 Baltimore St Unit F
- 12049 Baltimore St
- 5 Tree Hollow Dr
- 240 Second N Unit H
- 240 N 2nd St Unit H
- 19 N 2nd St
- 1305 Lincoln Way
- 195 Cambridge Blvd
- 1 Franklin Ct
- 2104 Lincoln Way
- 170 Cambridge Blvd
- 103 Waneta St Unit B
- 18 E Main St Unit B
- 11350 White Oak Rd


