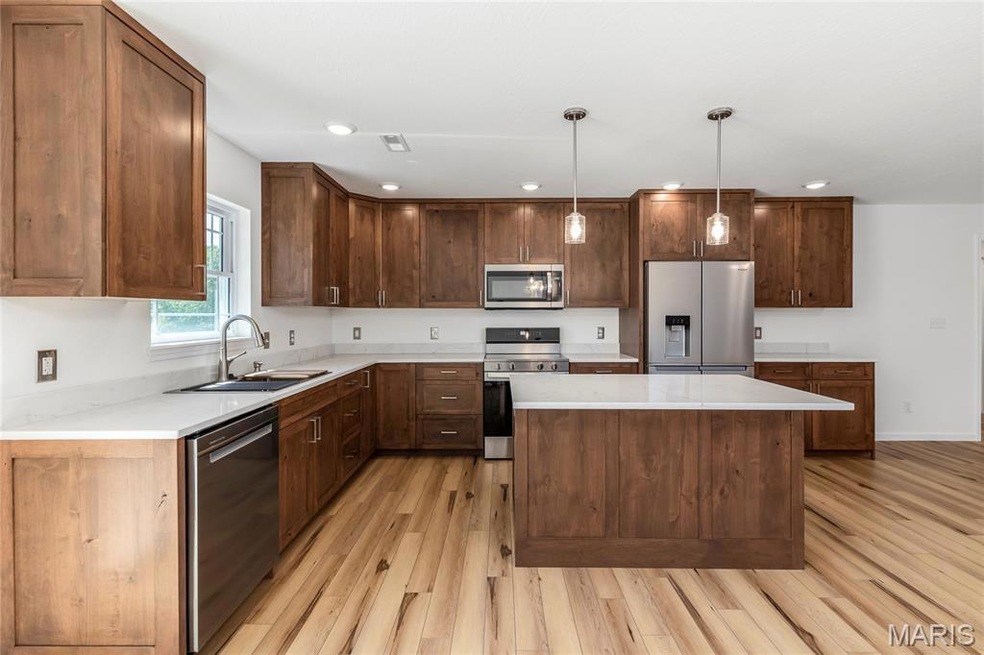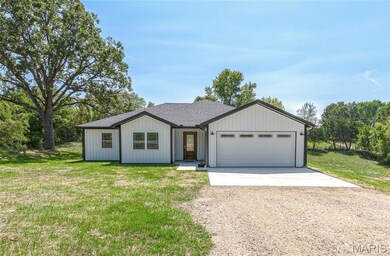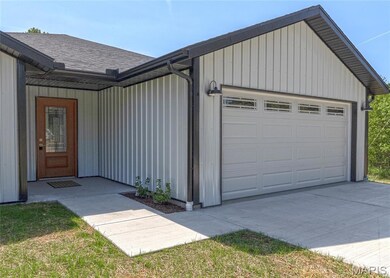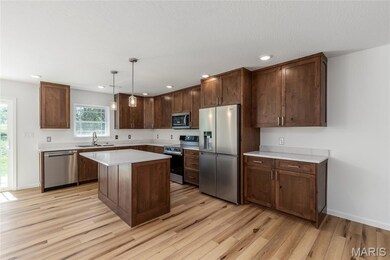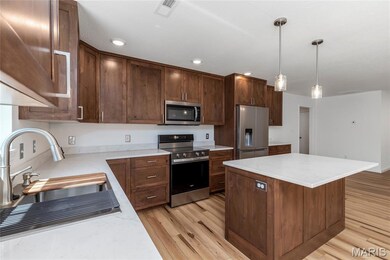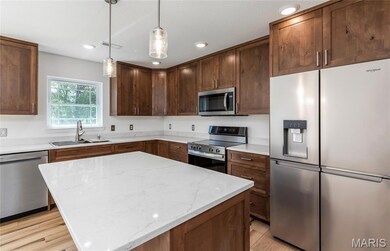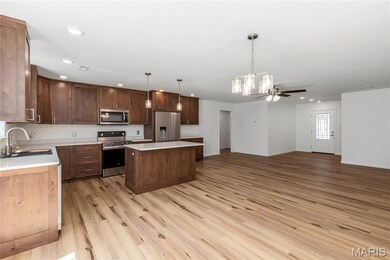245 Hawkins Ave Crocker, MO 65452
Estimated payment $1,514/month
Highlights
- New Construction
- Partially Wooded Lot
- Granite Countertops
- Open Floorplan
- Traditional Architecture
- No HOA
About This Home
This brand-new 4-bedroom, 2-bath home sits on nearly 2 acres within the city limits, offering the perfect blend of space and convenience. The corner lot provides plenty of room to enjoy, along with a 2-car garage for added functionality. Step inside to an inviting open living and kitchen area, complete with custom cabinets, neutral paint tones, and stylish flooring that create a warm, modern feel. The split-bedroom floor plan offers privacy, featuring a spacious primary suite with a walk-in closet, making it a comfortable retreat to come home to. With its thoughtful design and generous lot, this home is the perfect place to enjoy both comfort and room to grow.
Home Details
Home Type
- Single Family
Est. Annual Taxes
- $226
Year Built
- Built in 2025 | New Construction
Lot Details
- 1.93 Acre Lot
- Partially Wooded Lot
- Back Yard
Parking
- 2 Car Attached Garage
- Front Facing Garage
Home Design
- Traditional Architecture
- Slab Foundation
- Blown-In Insulation
- Foam Insulation
- Architectural Shingle Roof
- Metal Siding
Interior Spaces
- 1,778 Sq Ft Home
- 1-Story Property
- Open Floorplan
- Ceiling Fan
- Recessed Lighting
- Double Pane Windows
- Insulated Windows
- Tilt-In Windows
- Window Screens
- Living Room
- Luxury Vinyl Tile Flooring
Kitchen
- Eat-In Kitchen
- Breakfast Bar
- Free-Standing Electric Range
- Microwave
- Dishwasher
- Stainless Steel Appliances
- Kitchen Island
- Granite Countertops
Bedrooms and Bathrooms
- 4 Bedrooms
- 2 Full Bathrooms
- Bathtub
Laundry
- Laundry Room
- Washer and Electric Dryer Hookup
Outdoor Features
- Covered Patio or Porch
- Exterior Lighting
Schools
- Crocker Elem. Elementary School
- Crocker High Middle School
- Crocker High School
Utilities
- Central Heating and Cooling System
- Heat Pump System
Community Details
- No Home Owners Association
Listing and Financial Details
- Assessor Parcel Number 06-3.0-08-003-004-017-000
Map
Home Values in the Area
Average Home Value in this Area
Tax History
| Year | Tax Paid | Tax Assessment Tax Assessment Total Assessment is a certain percentage of the fair market value that is determined by local assessors to be the total taxable value of land and additions on the property. | Land | Improvement |
|---|---|---|---|---|
| 2024 | $226 | $4,678 | $4,678 | $0 |
| 2023 | $119 | $4,771 | $4,678 | $93 |
| 2022 | $119 | $2,506 | $2,413 | $93 |
| 2021 | $119 | $2,506 | $2,413 | $93 |
| 2020 | $119 | $2,506 | $0 | $0 |
| 2019 | $119 | $2,506 | $0 | $0 |
| 2018 | $175 | $3,682 | $0 | $0 |
| 2017 | $174 | $3,650 | $0 | $0 |
| 2016 | $347 | $7,320 | $0 | $0 |
| 2015 | -- | $7,320 | $0 | $0 |
| 2014 | $310 | $7,320 | $0 | $0 |
Property History
| Date | Event | Price | List to Sale | Price per Sq Ft |
|---|---|---|---|---|
| 11/06/2025 11/06/25 | Pending | -- | -- | -- |
| 10/03/2025 10/03/25 | Price Changed | $285,000 | -1.7% | $160 / Sq Ft |
| 09/05/2025 09/05/25 | For Sale | $289,900 | -- | $163 / Sq Ft |
Purchase History
| Date | Type | Sale Price | Title Company |
|---|---|---|---|
| Deed | -- | -- | |
| Interfamily Deed Transfer | -- | None Available |
Source: MARIS MLS
MLS Number: MIS25060628
APN: 06-3.0-08-003-004-017-000
- 217 Hawkins Ave
- 219 Hawkins Ave
- 411 11th St
- 106 Park Place
- 125 College St
- 117 College St
- 319 Harold St
- 209 N Waller St
- 102 Branch Ln
- 308 S Frisco St
- 120 N Commercial St
- 104 Howard St
- 106 College St
- 12850 Missouri 17
- 105 Ashwood Rd
- 124 N Commercial St
- 612 N Commercial St
- 612 York St
- 000 Bison Rd
- 222 Sweet Valley Cir
