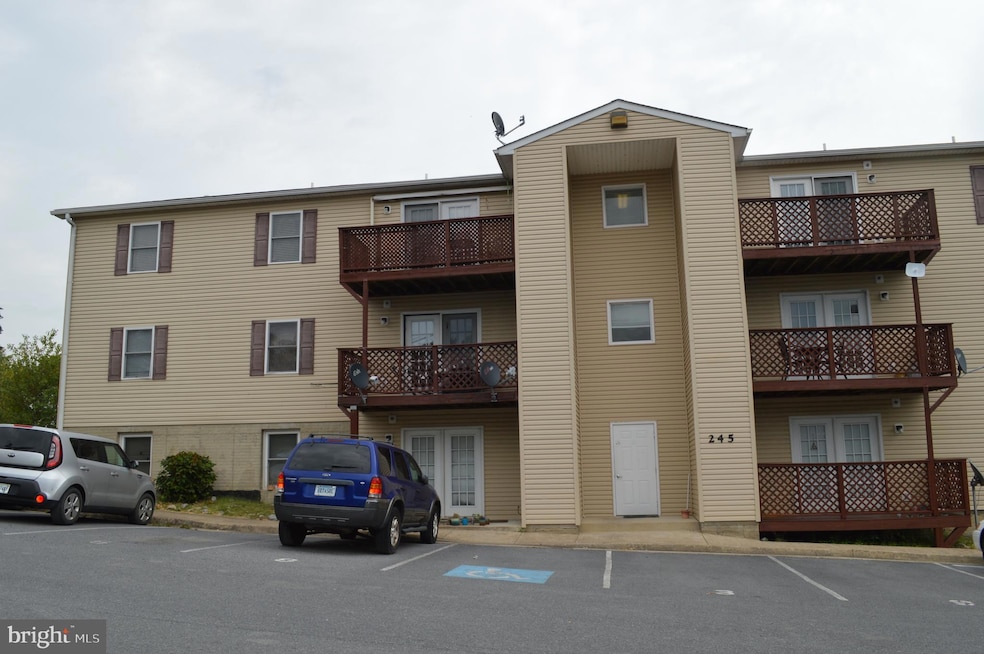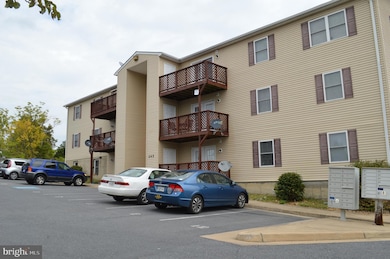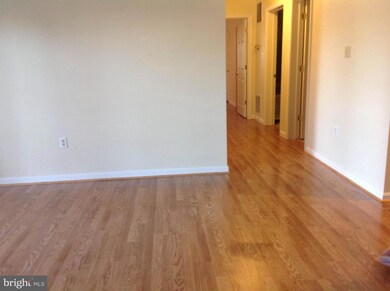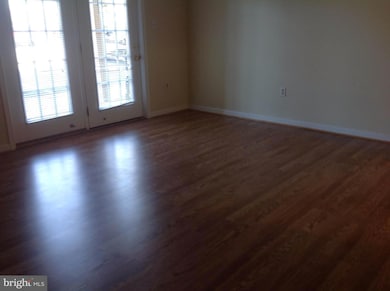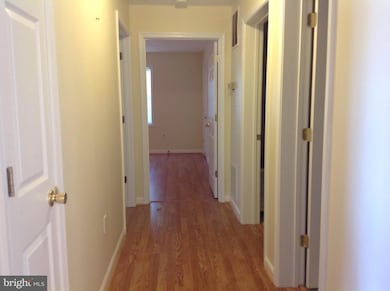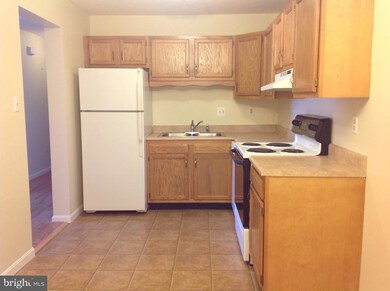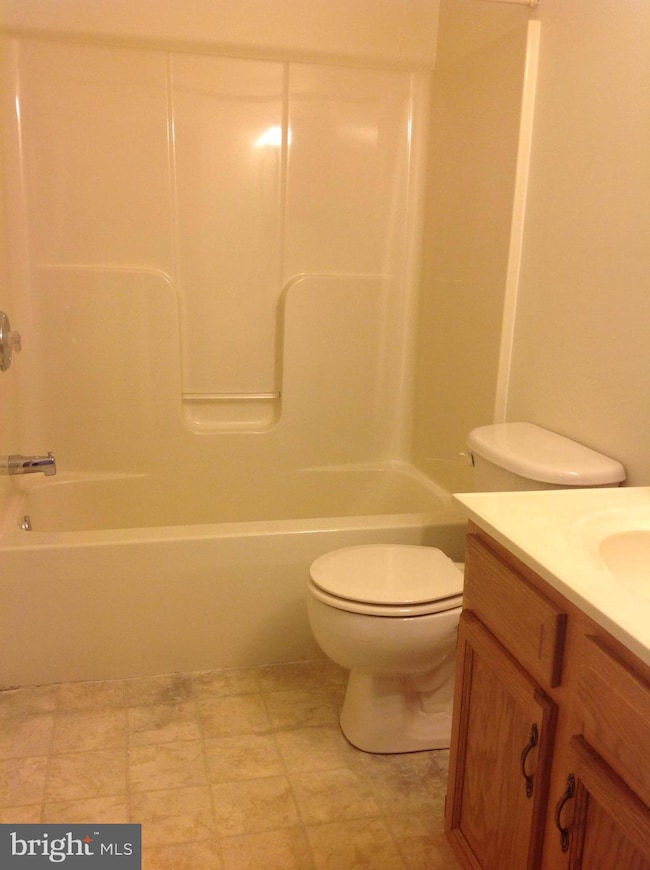245 K-1 Brandy Ct Unit K-1 Strasburg, VA 22657
Highlights
- Traditional Floor Plan
- Community Indoor Pool
- Halls are 36 inches wide or more
- Main Floor Bedroom
- Level Entry For Accessibility
- Ceiling Fan
About This Home
1st Floor Condo in Strasburg. Master bedroom with attached full bathroom and walk-in closet. Large Living Room. Walk out to cement patio / porch from Living Room. Rental available Mid October. Water, Sewer & Trash is included in Rent. Good Credit & references No Pets and No Smokers.
Listing Agent
(540) 335-9313 cindyhawkinsrealtor@gmail.com Sager Real Estate License #0225063447 Listed on: 11/18/2025
Condo Details
Home Type
- Condominium
Est. Annual Taxes
- $888
Year Built
- Built in 2004
Lot Details
- Property is in very good condition
Home Design
- Entry on the 1st floor
- Composition Roof
- Vinyl Siding
Interior Spaces
- 1,195 Sq Ft Home
- Property has 1 Level
- Traditional Floor Plan
- Ceiling Fan
Kitchen
- Electric Oven or Range
- Dishwasher
- Disposal
Bedrooms and Bathrooms
- 2 Main Level Bedrooms
- 2 Full Bathrooms
Laundry
- Laundry on main level
- Electric Dryer
- Washer
Home Security
Parking
- Parking Lot
- 1 Assigned Parking Space
Accessible Home Design
- Halls are 36 inches wide or more
- Level Entry For Accessibility
Schools
- Sandy Hook Elementary School
- Signal Knob Middle School
- Strasburg High School
Utilities
- Heat Pump System
- Vented Exhaust Fan
- Electric Water Heater
- Phone Available
- Cable TV Available
Listing and Financial Details
- Residential Lease
- Security Deposit $1,500
- Tenant pays for electricity, cable TV
- The owner pays for water, trash collection, real estate taxes, snow removal, sewer maintenance, sewer, management, lawn/shrub care
- Rent includes lawn service, snow removal, sewer, trash removal, water
- No Smoking Allowed
- 12-Month Lease Term
- Available 12/5/25
- Assessor Parcel Number 025C 03 000KK001
Community Details
Overview
- Property has a Home Owners Association
- Association fees include all ground fee, lawn maintenance, management, road maintenance, snow removal, sewer, water
- Low-Rise Condominium
- Signal Knob Station Subdivision
- Property Manager
Recreation
- Community Indoor Pool
Pet Policy
- No Pets Allowed
Security
- Fire Sprinkler System
Map
Source: Bright MLS
MLS Number: VASH2013030
APN: 025C-03-000KK001
- 33407 Old Valley Pike
- 169 Abby Ln
- Juniper Plan at Meadowbrook
- 118 Jenny Ct
- 0 Pleasant View Dr Unit VASH118442
- 387 Crim Dr
- 523 Thompson St
- 373 Walton St
- 34 Stuart Ct
- 177 Oxbow Dr
- 376 Stonewall St
- 862 Carrier Dr
- 57 Ellen Dr
- 218 John Marshall Hwy
- 634 Christiansen Dr
- 510 Pike St
- 289 Locust Dr
- 219 Virginia St
- 77 Signal Knob Cottage Dr
- 176 Virginia St
- 18 Signal Knob Dr
- 21 Courtney Cir Unit A2
- 110 Sophie St
- 154 Founders Way
- 862 Carrier Dr
- 100 Rocky View Dr
- 29 Signal Knob Cottage Dr
- 136 N Place Ln
- 588 E King St
- 385 E King St
- 162 S Marshall St
- 201 Capon St
- 221 W King St Unit 1
- 214 Spring Place
- 2954 Battlefield Rd
- 907 Copp Rd
- 1308 Minebank Rd
- 163 Emmet St
- 7924 Main St Unit B
- 129 Birmingham Dr
