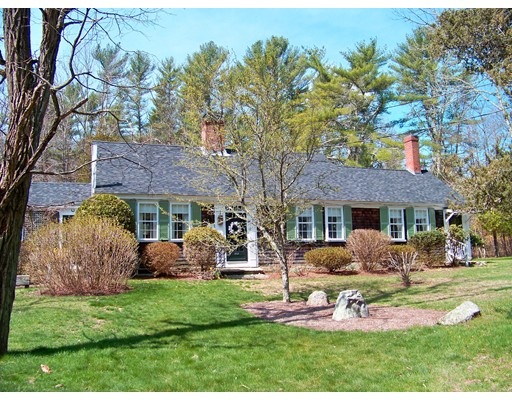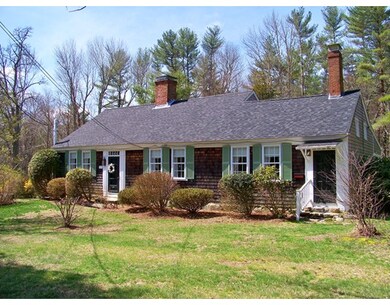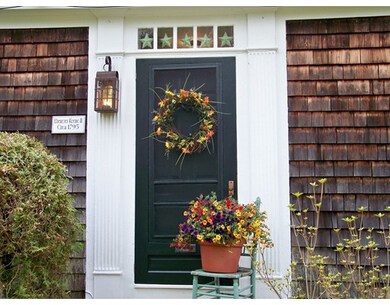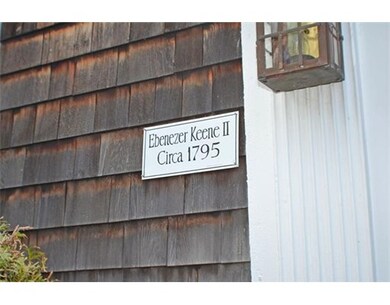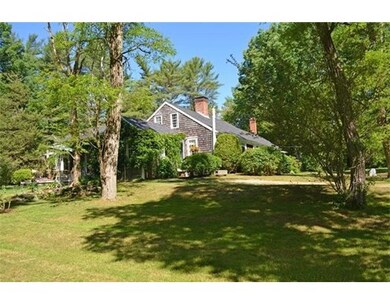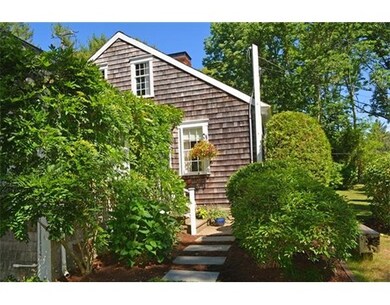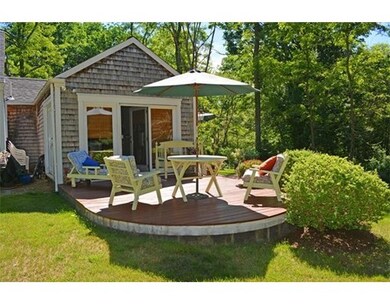
245 Keene Rd Acushnet, MA 02743
About This Home
As of November 2019Charming beyond belief, the Ebenezer Keene II House, a unique heritage property, circa 1795, has been restored and renovated for today's living. Living is gracious and mostly on one floor with recent kitchen with high-end custom -made mahogany cabinets and eating island open to a family-sunroom and back deck. A gorgeous formal living room with fireplace, dining room with working fireplace and wide-plank flooring, office-den, and master bedroom are on first floor. Also on the first level is a separate, legal in-law or rental apartment (which has rented for $900 monthly) or convert it to a second master suite. The 2nd floor has 2 front-to-back bedrooms suitable for older children (stairs are steep) and a walk-up attic. There is a recent roof, new shingles, new oil boiler, and new septic system. This interior decorator's dream house is close to highways for commuting, yet very country, in a beautiful section of Acushnet. The grounds feature garden areas and 2 separate driveways.
Last Agent to Sell the Property
Bette Hamilton
Olde Dartmouth Real Estate Listed on: 04/04/2016
Last Buyer's Agent
Brenda Stelmark
revolv of Dartmouth
Home Details
Home Type
- Single Family
Est. Annual Taxes
- $59
Year Built
- 1795
Utilities
- Private Sewer
Ownership History
Purchase Details
Home Financials for this Owner
Home Financials are based on the most recent Mortgage that was taken out on this home.Purchase Details
Purchase Details
Home Financials for this Owner
Home Financials are based on the most recent Mortgage that was taken out on this home.Similar Home in Acushnet, MA
Home Values in the Area
Average Home Value in this Area
Purchase History
| Date | Type | Sale Price | Title Company |
|---|---|---|---|
| Quit Claim Deed | -- | -- | |
| Deed | -- | -- | |
| Deed | $129,000 | -- |
Mortgage History
| Date | Status | Loan Amount | Loan Type |
|---|---|---|---|
| Open | $343,000 | Stand Alone Refi Refinance Of Original Loan | |
| Closed | $336,600 | New Conventional | |
| Closed | $306,000 | New Conventional | |
| Closed | $100,000 | New Conventional | |
| Previous Owner | $69,100 | No Value Available | |
| Previous Owner | $10,000 | No Value Available | |
| Previous Owner | $109,600 | Purchase Money Mortgage |
Property History
| Date | Event | Price | Change | Sq Ft Price |
|---|---|---|---|---|
| 11/13/2019 11/13/19 | Sold | $374,000 | -1.6% | $123 / Sq Ft |
| 09/27/2019 09/27/19 | Pending | -- | -- | -- |
| 09/18/2019 09/18/19 | For Sale | $379,900 | +11.7% | $125 / Sq Ft |
| 12/19/2018 12/19/18 | Sold | $340,000 | -2.8% | $111 / Sq Ft |
| 11/05/2018 11/05/18 | Pending | -- | -- | -- |
| 09/24/2018 09/24/18 | Price Changed | $349,900 | -5.4% | $115 / Sq Ft |
| 08/29/2018 08/29/18 | For Sale | $369,900 | +13.8% | $121 / Sq Ft |
| 07/08/2016 07/08/16 | Sold | $325,000 | -4.1% | $107 / Sq Ft |
| 05/04/2016 05/04/16 | Pending | -- | -- | -- |
| 04/04/2016 04/04/16 | For Sale | $339,000 | -- | $111 / Sq Ft |
Tax History Compared to Growth
Tax History
| Year | Tax Paid | Tax Assessment Tax Assessment Total Assessment is a certain percentage of the fair market value that is determined by local assessors to be the total taxable value of land and additions on the property. | Land | Improvement |
|---|---|---|---|---|
| 2025 | $59 | $543,100 | $153,800 | $389,300 |
| 2024 | $5,901 | $517,200 | $145,700 | $371,500 |
| 2023 | $5,522 | $460,200 | $132,200 | $328,000 |
| 2022 | $5,514 | $415,500 | $124,100 | $291,400 |
| 2021 | $4,984 | $360,400 | $124,100 | $236,300 |
| 2020 | $4,911 | $352,300 | $116,000 | $236,300 |
| 2019 | $4,811 | $339,300 | $110,600 | $228,700 |
| 2018 | $2,431 | $322,000 | $110,600 | $211,400 |
| 2017 | $4,832 | $334,600 | $110,600 | $224,000 |
| 2016 | $4,565 | $314,200 | $110,600 | $203,600 |
| 2015 | $3,581 | $250,800 | $110,600 | $140,200 |
Agents Affiliated with this Home
-
Sharon Josefek

Seller's Agent in 2019
Sharon Josefek
Laer Realty
(508) 264-2172
18 in this area
71 Total Sales
-
J
Buyer's Agent in 2019
John Fernandes
VICTORIA Realty
-
Bryant Davignon

Buyer's Agent in 2018
Bryant Davignon
Seaport Realty
(508) 981-0958
3 in this area
13 Total Sales
-
B
Seller's Agent in 2016
Bette Hamilton
Olde Dartmouth Real Estate
-
B
Buyer's Agent in 2016
Brenda Stelmark
revolv of Dartmouth
Map
Source: MLS Property Information Network (MLS PIN)
MLS Number: 71982413
APN: ACUS-000001-000000-000022
- 34 Wood Duck Rd
- 63 County Rd
- 4597 Acushnet Ave
- 2 Woodland Rd
- 946 Thorndike St
- 26 Blueberry Dr
- 13 Luscomb Ln
- 106 Laurelwood Dr
- 1139 Braley Rd
- 34 Poplar Rd
- 37 Timberlane Rd
- 98 Cottonwood Rd
- 82 Susan St
- SS Charbonneau Ln
- 757 Middle Rd
- 1057 Beverly St
- 36 Huron Ave
- 219 Leonard St
- 145 Heritage Dr
- 649 Middle Rd
