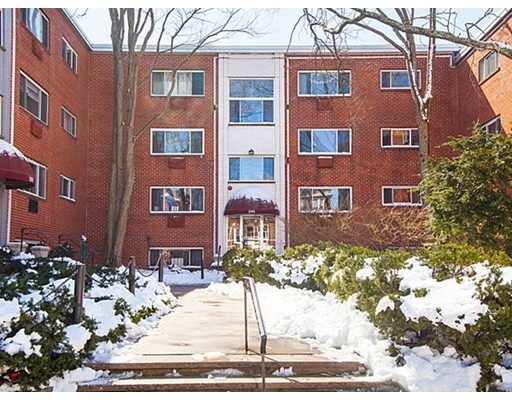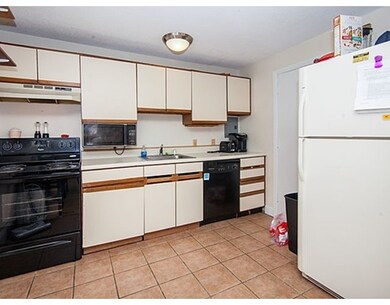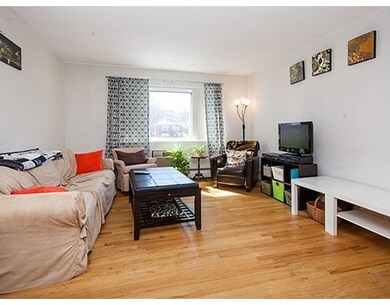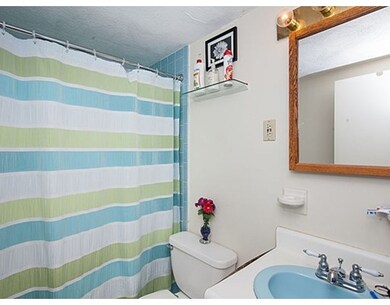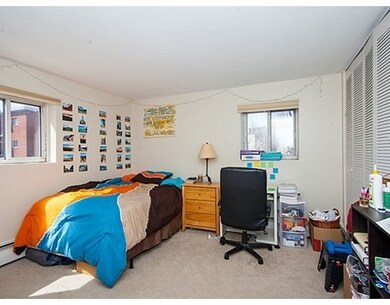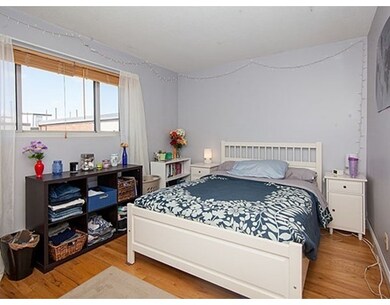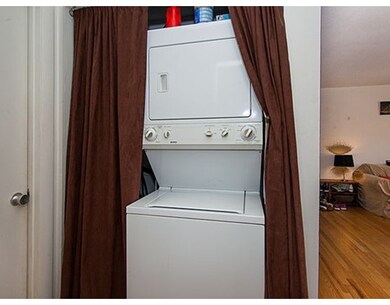
245 Kelton St Unit 44 Allston, MA 02134
Commonwealth NeighborhoodAbout This Home
As of April 2017Don't miss this rare opportunity to live or invest in a well-established condo association on the Brighton/Brookline line. This bright, top floor unit boasts two generously-sized bedrooms, abundant closet space, in-unit washer & dryer, and nice hardwood floors. This complex has direct outdoor access where you will find a in-ground swimming pool and patio, is pet friendly, has a bike room and swimming pool for your summer enjoyment. Walking distance to Coolidge Corner Brookline shops, Coolidge Corner theater, Wholefoods, T (Green line B&C lines), universities, and medical facilities. ONE OFF-STREET PARKING SPACE (Space # 43). Great for home owner or investors. Investors: this complex has an excellent rental history. 1st showings at open house Sunday March 26th from 11:30-130PM. Offers due Monday by 5:00PM.
Last Agent to Sell the Property
Coldwell Banker Realty - Brookline Listed on: 03/20/2017

Last Buyer's Agent
Chris Hansen
Coldwell Banker Realty - Brookline License #449537666
Property Details
Home Type
Condominium
Est. Annual Taxes
$6,037
Year Built
1965
Lot Details
0
Listing Details
- Unit Level: 3
- Property Type: Condominium/Co-Op
- Other Agent: 2.50
- Lead Paint: Unknown
- Special Features: None
- Property Sub Type: Condos
- Year Built: 1965
Interior Features
- Appliances: Range, Dishwasher, Microwave, Refrigerator, Washer, Dryer
- Has Basement: No
- Number of Rooms: 4
- Amenities: Public Transportation, Shopping, Swimming Pool, Tennis Court, Park, Walk/Jog Trails, Medical Facility, Highway Access, Public School, T-Station, University
- Flooring: Tile, Hardwood
- Bedroom 2: Third Floor
- Bathroom #1: Third Floor
- Kitchen: Third Floor
- Laundry Room: Third Floor
- Living Room: Third Floor
- Master Bedroom: Third Floor
- No Living Levels: 1
Exterior Features
- Roof: Rubber
- Construction: Brick
- Exterior: Brick
- Pool Description: Inground
Garage/Parking
- Parking: Deeded
- Parking Spaces: 1
Utilities
- Cooling: Wall AC
- Heating: Hot Water Baseboard
- Heat Zones: 1
- Utility Connections: for Electric Range
- Sewer: City/Town Sewer
- Water: City/Town Water
Condo/Co-op/Association
- Condominium Name: Kingston Gardens
- Association Fee Includes: Heat, Hot Water, Water, Sewer, Master Insurance, Swimming Pool, Laundry Facilities, Landscaping, Snow Removal, Refuse Removal, Reserve Funds
- Association Pool: Yes
- Association Security: Intercom
- Management: Professional - Off Site
- Pets Allowed: Yes
- No Units: 112
- Unit Building: 44
Lot Info
- Assessor Parcel Number: W:21 P:01603 S:064
- Zoning: Res
Ownership History
Purchase Details
Home Financials for this Owner
Home Financials are based on the most recent Mortgage that was taken out on this home.Purchase Details
Home Financials for this Owner
Home Financials are based on the most recent Mortgage that was taken out on this home.Purchase Details
Similar Homes in the area
Home Values in the Area
Average Home Value in this Area
Purchase History
| Date | Type | Sale Price | Title Company |
|---|---|---|---|
| Not Resolvable | $460,000 | -- | |
| Deed | $269,000 | -- | |
| Deed | $153,000 | -- |
Mortgage History
| Date | Status | Loan Amount | Loan Type |
|---|---|---|---|
| Previous Owner | $215,200 | Purchase Money Mortgage | |
| Previous Owner | $26,900 | No Value Available | |
| Previous Owner | $25,000 | No Value Available | |
| Previous Owner | $135,000 | No Value Available |
Property History
| Date | Event | Price | Change | Sq Ft Price |
|---|---|---|---|---|
| 11/29/2024 11/29/24 | Off Market | $3,300 | -- | -- |
| 11/03/2024 11/03/24 | Price Changed | $3,300 | +27.2% | $3 / Sq Ft |
| 09/27/2024 09/27/24 | For Rent | $2,595 | +29.8% | -- |
| 07/20/2020 07/20/20 | Rented | $2,000 | 0.0% | -- |
| 06/28/2020 06/28/20 | Under Contract | -- | -- | -- |
| 06/20/2020 06/20/20 | For Rent | $2,000 | 0.0% | -- |
| 04/17/2017 04/17/17 | Sold | $460,000 | +12.5% | $667 / Sq Ft |
| 03/29/2017 03/29/17 | Pending | -- | -- | -- |
| 03/20/2017 03/20/17 | For Sale | $409,000 | -- | $593 / Sq Ft |
Tax History Compared to Growth
Tax History
| Year | Tax Paid | Tax Assessment Tax Assessment Total Assessment is a certain percentage of the fair market value that is determined by local assessors to be the total taxable value of land and additions on the property. | Land | Improvement |
|---|---|---|---|---|
| 2025 | $6,037 | $521,300 | $0 | $521,300 |
| 2024 | $4,858 | $445,700 | $0 | $445,700 |
| 2023 | $4,787 | $445,700 | $0 | $445,700 |
| 2022 | $4,575 | $420,500 | $0 | $420,500 |
| 2021 | $4,449 | $417,000 | $0 | $417,000 |
| 2020 | $4,376 | $414,400 | $0 | $414,400 |
| 2019 | $4,282 | $406,300 | $0 | $406,300 |
| 2018 | $3,648 | $348,100 | $0 | $348,100 |
| 2017 | $3,414 | $322,400 | $0 | $322,400 |
| 2016 | $3,254 | $295,800 | $0 | $295,800 |
| 2015 | $3,111 | $256,900 | $0 | $256,900 |
| 2014 | $2,937 | $233,500 | $0 | $233,500 |
Agents Affiliated with this Home
-

Seller's Agent in 2020
Mary Lochner Hurwitz
Coldwell Banker Realty - Brookline
(617) 792-3556
1 in this area
37 Total Sales
-

Seller's Agent in 2017
Eric Glassoff
Coldwell Banker Realty - Brookline
(617) 233-6210
4 in this area
139 Total Sales
-
C
Buyer's Agent in 2017
Chris Hansen
Coldwell Banker Realty - Brookline
Map
Source: MLS Property Information Network (MLS PIN)
MLS Number: 72132912
APN: BRIG-000000-000021-001603-000064
- 285 Corey Rd Unit 7
- 229 Kelton St Unit 1
- 140 Columbia St
- 140 Columbia St Unit 2
- 140 Columbia St Unit 1
- 194 Allston St Unit 2
- 152 Jordan Rd
- 152 Jordan Rd Unit (Lot A)
- 249 Corey Rd Unit 306
- 249 Corey Rd Unit 308
- 249 Corey Rd Unit 403
- 249 Corey Rd Unit 407PH
- 249 Corey Rd Unit 103
- 249 Corey Rd Unit 303
- 249 Corey Rd Unit 404
- 6 Bellvista Rd Unit 3
- 150 Jordan Rd
- 150 Jordan Rd Unit (Lot B)
- 235-237 Corey Rd
- 230 Corey Rd
