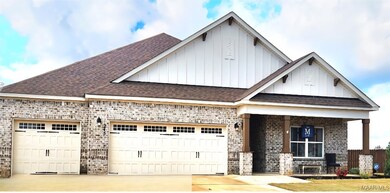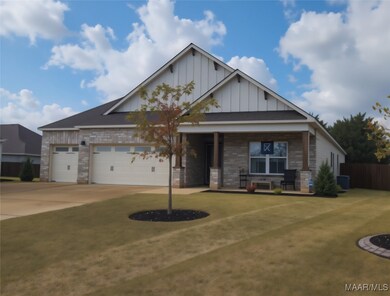245 Lee Audis Ln Prattville, AL 36066
Estimated payment $2,463/month
Highlights
- Outdoor Pool
- 0.7 Acre Lot
- Wood Flooring
- Daniel Pratt Elementary School Rated A-
- Vaulted Ceiling
- Attic
About This Home
A MUST SEE...a beautiful home located in the awesome McClain Landing neighborhood. This home boasts two thousand six hundred and fifty square feet of luxurious living space and unlike most lots in McClain Landing this home occupies over a half-acre lot and is located in a cul-de-sac. It begins the minute you walk into the welcoming foyer introducing an open concept and a split floor plan with four large bedrooms and three full bathrooms. Directly off the foyer is the perfect parent/mother-in-law suite or office space. You are then greeted by the best entertainment area ever cloaked with an oversized granite island that has room for everything and everyone. There is enough room for a formal dining room and a den. The vaulted ceilings and ventless gas fireplace totally add to the ambiance of the room. Immediately off from the large kitchen area is the pantry with lots of wooden shelving and a nice size laundry and mud/storage room, which leads to the three-car garage. The rest of the bedrooms are nestled in their own corners of the house, which allow three separate sleeping quarters. The master bedroom has an expansive master bath with a massive walk-in closet. The living/den area also opens up to a large, covered patio that adds even more entertainment area. The patio overlooks a well-manicured large fenced in back yard. Talk about a property that just keeps on giving, this is it. The neighborhood has a custom pool, a fire pit with seating, a gathering place, a pickleball court and a playground. Words simply can't explain it; you actually need to view it to experience all the amenities this smart home has to offer. Call me today for an appointment to view, your new home is waiting.
Home Details
Home Type
- Single Family
Est. Annual Taxes
- $1,290
Year Built
- Built in 2022 | Under Construction
Lot Details
- 0.7 Acre Lot
- Cul-De-Sac
- Privacy Fence
- Fenced
HOA Fees
- Property has a Home Owners Association
Parking
- 3 Car Attached Garage
Home Design
- Brick Exterior Construction
- Slab Foundation
- Ridge Vents on the Roof
- Synthetic Stucco Exterior
Interior Spaces
- 2,650 Sq Ft Home
- 1-Story Property
- Vaulted Ceiling
- Ventless Fireplace
- Gas Fireplace
- Double Pane Windows
- Blinds
- Insulated Doors
- Storage
- Pull Down Stairs to Attic
- Fire and Smoke Detector
Kitchen
- Breakfast Bar
- Electric Oven
- Electric Cooktop
- Range Hood
- Microwave
- Plumbed For Ice Maker
- Dishwasher
- Kitchen Island
- Disposal
Flooring
- Wood
- Carpet
- Tile
Bedrooms and Bathrooms
- 4 Bedrooms
- Walk-In Closet
- 3 Full Bathrooms
- Double Vanity
- Garden Bath
- Separate Shower
Laundry
- Laundry Room
- Washer and Dryer Hookup
Eco-Friendly Details
- Energy-Efficient Windows
- Energy-Efficient Doors
Outdoor Features
- Outdoor Pool
- Covered Patio or Porch
Location
- City Lot
Schools
- Daniel Pratt Elementary School
- Prattville Junior High School
- Prattville High School
Utilities
- Central Air
- Heat Pump System
- Programmable Thermostat
- Gas Water Heater
Listing and Financial Details
- Home warranty included in the sale of the property
Community Details
Overview
- Association fees include recreation facilities
- Built by Stone Martin Builders
- Mcclain Landing Subdivision, St. James F Floorplan
Recreation
- Community Pool
Map
Home Values in the Area
Average Home Value in this Area
Tax History
| Year | Tax Paid | Tax Assessment Tax Assessment Total Assessment is a certain percentage of the fair market value that is determined by local assessors to be the total taxable value of land and additions on the property. | Land | Improvement |
|---|---|---|---|---|
| 2025 | $1,290 | $42,940 | $0 | $0 |
| 2024 | $1,272 | $42,360 | $0 | $0 |
| 2023 | $1,222 | $40,740 | $0 | $0 |
| 2022 | $372 | $12,000 | $0 | $0 |
Property History
| Date | Event | Price | List to Sale | Price per Sq Ft | Prior Sale |
|---|---|---|---|---|---|
| 11/10/2025 11/10/25 | For Sale | $440,000 | -2.2% | $166 / Sq Ft | |
| 11/10/2023 11/10/23 | Sold | $450,000 | -3.2% | $170 / Sq Ft | View Prior Sale |
| 11/10/2023 11/10/23 | Pending | -- | -- | -- | |
| 10/05/2023 10/05/23 | For Sale | $465,000 | +7.4% | $175 / Sq Ft | |
| 07/28/2022 07/28/22 | Sold | $433,121 | 0.0% | $164 / Sq Ft | View Prior Sale |
| 03/23/2022 03/23/22 | For Sale | $433,121 | -- | $164 / Sq Ft |
Purchase History
| Date | Type | Sale Price | Title Company |
|---|---|---|---|
| Warranty Deed | $450,000 | None Listed On Document | |
| Warranty Deed | $433,121 | None Listed On Document | |
| Warranty Deed | $55,000 | None Listed On Document |
Mortgage History
| Date | Status | Loan Amount | Loan Type |
|---|---|---|---|
| Open | $366,300 | FHA | |
| Previous Owner | $283,121 | New Conventional |
Source: Montgomery Area Association of REALTORS®
MLS Number: 581472
APN: 19-06-24-2-000-002.014
- 205 Lee Audis Ln
- 1258 Mcclain Dr
- 1228 Mcclain Dr
- 1223 Mcclain Dr
- 837 Dee Dr
- 205 Summer Ct
- 1838 Sanford Dr
- 1815 Autumn Ct E
- 516 Seasons Ct
- 302 Firefly
- 305 Firefly
- 1004 Saddle Ridge
- 1026 Saddle Ridge
- 1912 Constitution Ave
- 1715 Pebble Creek Dr
- 1309 Cherry Tree Ln
- 312 Hampstead St
- 1304 Cherry Tree Ln
- 1313 Cherry Tree Ln
- 1403 Cherry Tree Ln
- 818 Heather Dr
- 601 McQueen Village Rd
- 2100 Legends Dr
- 2105 Victoria Place
- 1908 Briarwood St
- 107 Glen Meadow Ct
- 500 Old Farm Ln S
- 100 McQueen Smith Rd S
- 1670 Rambling Brook Ln
- 1690 Cumberland Dr
- 1029 Birch Ln
- 549 Covered Bridge Pkwy
- 100 Sheila Blvd
- 669 Covered Bridge Pkwy
- 1170 Josephine Ave
- 605 June St
- 101 Denise Dr
- 112 Richmond Way
- 395 Angela St
- 1310 Fairview Ave







