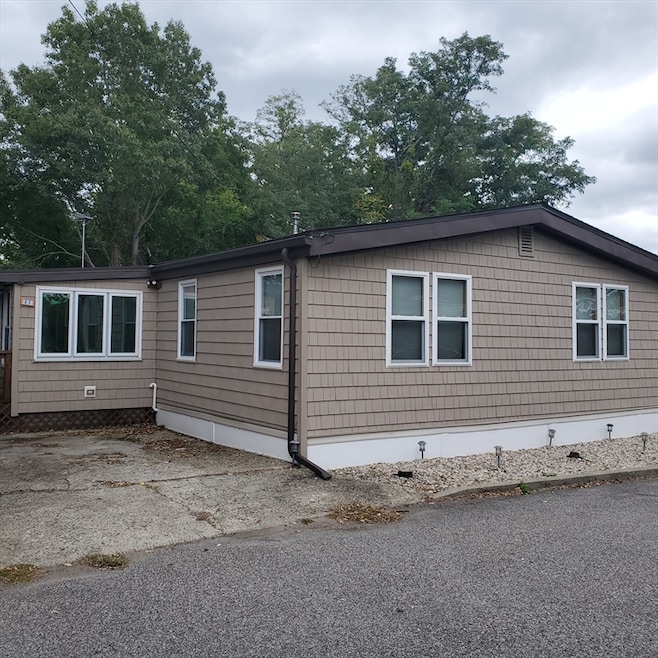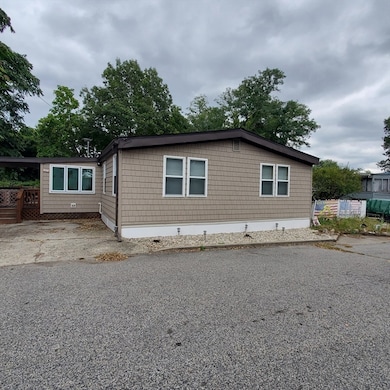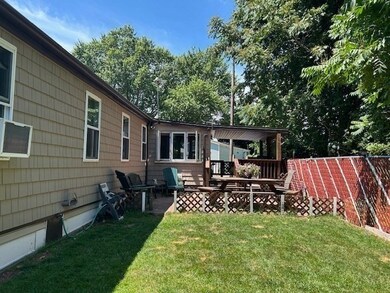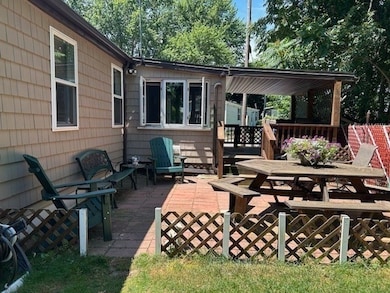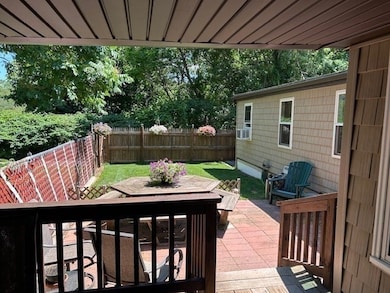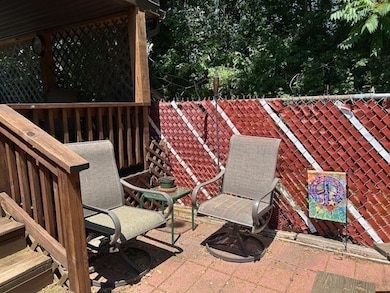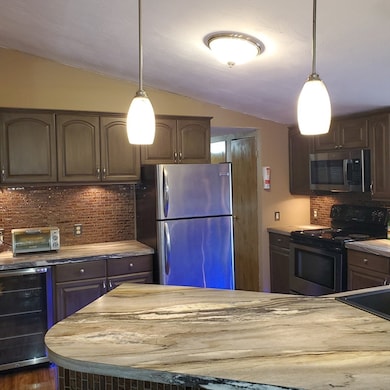245 Manton St Unit 83 Pawtucket, RI 02861
Darlington NeighborhoodEstimated payment $1,732/month
Highlights
- Medical Services
- Property is near public transit
- Fenced Yard
- Deck
- Ranch Style House
- Enclosed Patio or Porch
About This Home
ANOTHER NEW PRICE!!! MOTIVATED SELLER!! Look no further! This very spacious 3 bedroom, 2 full bath double wide MOBILE HOME has been updated inside and out since 2022, and is waiting just for you! The open floor plan is exactly what you need for entertaining your guests in the great kitchen, dining area, and huge family room. Features new cedar impressions vinyl siding, replacement windows and a new roof 2022! You will enter through the 4 season porch which adds extra space to enjoy! 9 x 12 deck leads to fenced back yard abutting the wooded area for nice privacy! This is a hidden gem yet so close to all the shopping and restaurants you'll find to enjoy! Don't delay! Call today for easy showing! Countryside Mobile Home Park requires a BCI and credit check. The HOA fee includes water, septic and weekly trash pick up. Did I say MOTIVATED SELLER?
Home Details
Home Type
- Single Family
Est. Annual Taxes
- $2,242
Year Built
- Built in 1985
Lot Details
- Fenced Yard
- Level Lot
HOA Fees
- $625 Monthly HOA Fees
Home Design
- Manufactured Home on a slab
- Ranch Style House
- Shingle Roof
Interior Spaces
- 1,680 Sq Ft Home
- Insulated Windows
- Insulated Doors
- Storm Doors
Kitchen
- Range
- Microwave
- Dishwasher
Flooring
- Laminate
- Tile
Bedrooms and Bathrooms
- 3 Bedrooms
- 2 Full Bathrooms
Laundry
- Dryer
- Washer
Parking
- 3 Car Parking Spaces
- Driveway
- Open Parking
- Off-Street Parking
Eco-Friendly Details
- Energy-Efficient Thermostat
Outdoor Features
- Deck
- Enclosed Patio or Porch
- Outdoor Storage
- Rain Gutters
Location
- Property is near public transit
- Property is near schools
Utilities
- Window Unit Cooling System
- Forced Air Heating System
- 1 Heating Zone
- Heating System Uses Propane
- Pellet Stove burns compressed wood to generate heat
- Electric Water Heater
- Private Sewer
Listing and Financial Details
- Assessor Parcel Number 640874
Community Details
Amenities
- Medical Services
- Shops
Recreation
- Park
Map
Home Values in the Area
Average Home Value in this Area
Property History
| Date | Event | Price | List to Sale | Price per Sq Ft | Prior Sale |
|---|---|---|---|---|---|
| 10/20/2025 10/20/25 | Price Changed | $174,900 | -12.5% | $104 / Sq Ft | |
| 09/30/2025 09/30/25 | Price Changed | $199,900 | -9.1% | $119 / Sq Ft | |
| 09/24/2025 09/24/25 | For Sale | $219,900 | +29.4% | $131 / Sq Ft | |
| 03/18/2025 03/18/25 | Sold | $170,000 | +13.3% | $101 / Sq Ft | View Prior Sale |
| 02/14/2025 02/14/25 | Pending | -- | -- | -- | |
| 02/13/2025 02/13/25 | For Sale | $150,000 | -- | $89 / Sq Ft |
Source: MLS Property Information Network (MLS PIN)
MLS Number: 73434802
- 180 Parkview Dr
- 158 Slater Park Ave Unit 1
- 85 Manistee St Unit 1
- 95 Newport Ave
- 27 Marlaine Dr
- 435 Walcott St Unit 3rd floor
- 26 Island Ave Unit 28
- 25 Hanover Ave Unit 1st FL Front
- 88 Newman Ave Unit 2771
- 213 Suffolk Ave Unit 213 Suffolk Ave. Pawt
- 226 Suffolk Ave Unit 226
- 16 Saratoga Ave
- 23 Young St
- 413 Central Ave
- 413 Central Ave Unit 3-005
- 413 Central Ave Unit 7-233
- 19 Chestnut St Unit 19 chestnut st
- 20 Newman Ave
- 20 Newman Ave Unit 11-11302
- 20 Newman Ave Unit 1-1112
