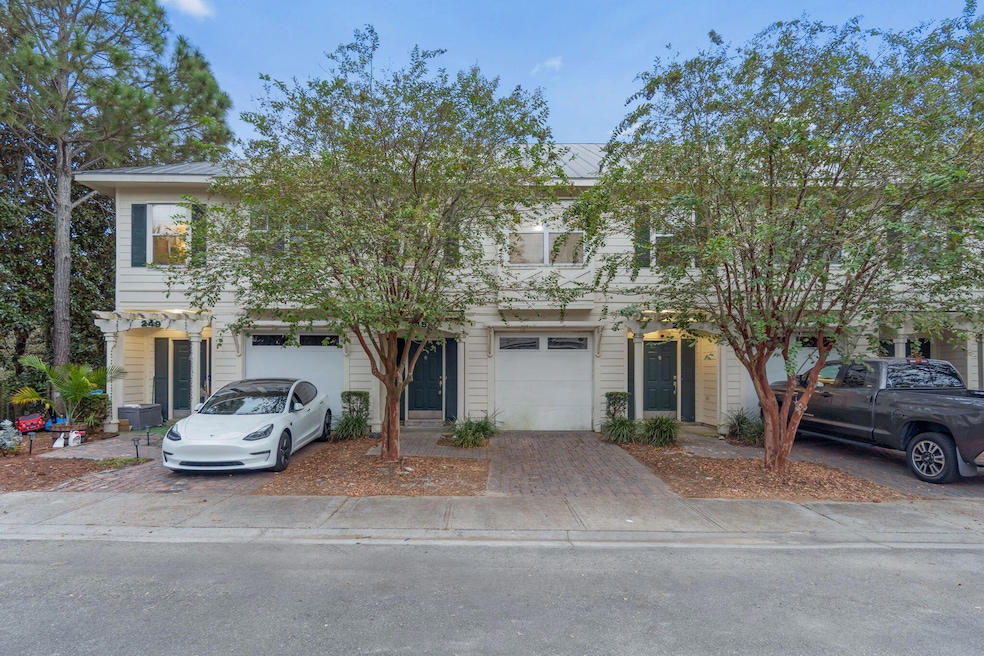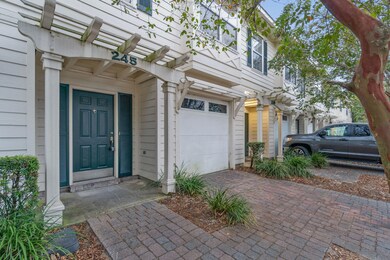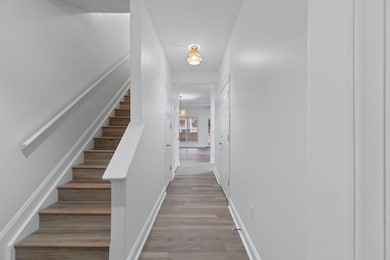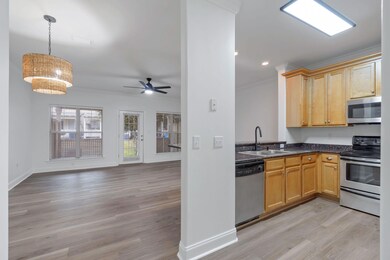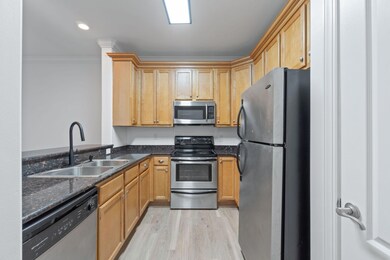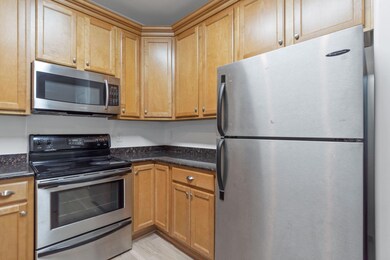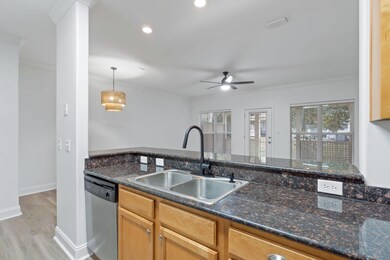245 Mattie M Kelly Blvd Destin, FL 32541
Highlights
- Newly Painted Property
- Covered Patio or Porch
- Double Pane Windows
- Destin Elementary School Rated A-
- Walk-In Pantry
- Crown Molding
About This Home
Encompassing the vibrant essence of Destin, Florida, this charming townhouse at 245 Mattie M Kelly Boulevard offers a splendid retreat for those seeking the perfect blend of comfort and style. With three spacious bedrooms, along with two full and one half baths, this 1540 sq ft haven provides ample space for relaxation and entertainment. Each room is thoughtfully designed to maximize natural light, creating a warm and inviting atmosphere throughout the home. The open-concept living area is ideal for hosting gatherings, while the modern kitchen makes meal preparation a joy. Located in the heart of Destin, this townhouse is just moments away from pristine beaches and a variety of dining and shopping options, offering endless opportunities for leisure and adventure.
Listing Agent
All American Realty and Investment Group PLLC License #3623037 Listed on: 11/17/2025
Home Details
Home Type
- Single Family
Est. Annual Taxes
- $3,374
Year Built
- Built in 2005
Lot Details
- 1,742 Sq Ft Lot
- Property fronts a private road
- Property is zoned Resid Multi-Family, Resid Single Family
Parking
- 1 Car Garage
- Automatic Garage Door Opener
Home Design
- Newly Painted Property
- Metal Roof
- Cement Board or Planked
Interior Spaces
- 1,543 Sq Ft Home
- 2-Story Property
- Crown Molding
- Ceiling Fan
- Recessed Lighting
- Double Pane Windows
- Window Treatments
- Dining Room
Kitchen
- Breakfast Bar
- Walk-In Pantry
- Electric Oven or Range
- Microwave
- Ice Maker
- Dishwasher
Flooring
- Wall to Wall Carpet
- Tile
Bedrooms and Bathrooms
- 3 Bedrooms
- En-Suite Primary Bedroom
- Garden Bath
Laundry
- Laundry Room
- Exterior Washer Dryer Hookup
Outdoor Features
- Covered Patio or Porch
Schools
- Destin Elementary And Middle School
- Fort Walton Beach High School
Utilities
- Central Heating and Cooling System
- Electric Water Heater
Community Details
- Old Bay Village Townhomes Subdivision
- The community has rules related to covenants
Listing and Financial Details
- Assessor Parcel Number 00-2S-22-1120-0000-0230
Map
Source: Emerald Coast Association of REALTORS®
MLS Number: 989777
APN: 00-2S-22-1120-0000-0230
- 289 Mattie M Kelly Blvd
- 251 Mattie M Kelly Blvd Unit 203
- 305 Mattie M Kelly Blvd
- 1014 Airport Rd Unit 123
- 1014 Airport Rd Unit 129
- 1119 Quail Cir
- 400 Mattie M Kelly Blvd Unit 7
- 400 Mattie M Kelly Blvd Unit 70
- 1150 Airport Rd Unit 142
- 1150 Airport Rd Unit 113
- 4000 Gulf Terrace Dr Unit 122
- 4000 Gulf Terrace Dr Unit 129
- 4000 Gulf Terrace Dr Unit 137
- 4000 Gulf Terrace Dr Unit 2008
- 4000 Gulf Terrace Dr Unit 210
- 4000 Gulf Terrace Dr Unit 189
- 4000 Gulf Terrace Dr Unit 193
- 4000 Gulf Terrace Dr Unit 108
- 4000 Gulf Terrace Dr Unit 257
- 4000 Gulf Terrace Dr Unit 266
- 1014 Airport Rd Unit 105
- 400 Mattie M Kelly Blvd Unit Lot 58
- 400 Mattie M Kelly Blvd Unit 54
- 160 S Mattie M Kelly Blvd
- 1000 Airport Rd
- 4000 Gulf Terrace Dr Unit 241
- 4000 Gulf Terrace Dr Unit ID1285894P
- 4000 Gulf Terrace Dr Unit ID1285938P
- 4000 Gulf Terrace Dr Unit ID1285927P
- 4000 Gulf Terrace Dr Unit ID1285896P
- 4000 Gulf Terrace Dr Unit ID1285940P
- 4000 Gulf Terrace Dr Unit ID1285930P
- 4000 Gulf Terrace Dr Unit ID1285929P
- 4000 Gulf Terrace Dr Unit ID1285928P
- 4000 Gulf Terrace Dr
- 423 Twin Lakes Ln
- 995 Airport Rd Unit 13
- 2004 98 Palms Blvd
- 970 U S 98 Unit 206
- 955 Airport Rd
