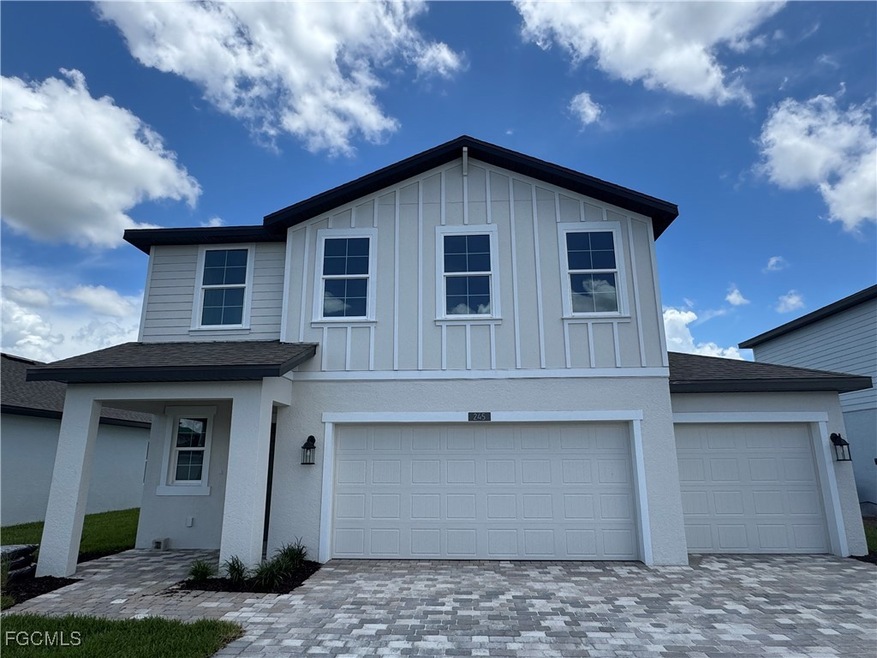
245 Moonlit Lake Trail Lehigh Acres, FL 33936
Eisenhower NeighborhoodEstimated payment $2,191/month
Highlights
- Community Cabanas
- Maid or Guest Quarters
- Den
- Gated Community
- Great Room
- Breakfast Area or Nook
About This Home
Priced to Sell! Welcome home to the Sanibel model built by M/I Homes. This beautiful home features 5 bedrooms and a loft, 2 1/2 bathrooms, an open concept kitchen and great room, and a 3-car garage. Enter this home through a long and bright foyer with easy access to the garage and laundry room. As you walk into the main living area, a spacious kitchen greets you with a large center island complete with double sinks for prep space and additional counter space with quartz counter tops. The dining area sits just next to the kitchen to provide a casual dining space. The owner’s suite resides on the second floor with a large owner’s en-suite bath and walk-in closet are the highlight of this space. The remaining 4 bedrooms and a full bathroom are on the second floor along with a loft for an additional gathering space. You will enjoy this great community with low HOA and No CDD Fees Come visit us today! *Photos show pictures of a previous model, not all features are the same.
Home Details
Home Type
- Single Family
Est. Annual Taxes
- $500
Year Built
- Built in 2025 | Under Construction
Lot Details
- 6,534 Sq Ft Lot
- Lot Dimensions are 53 x 122 x 53 x 122
- Property fronts a private road
- South Facing Home
- Rectangular Lot
- Sprinkler System
HOA Fees
- $137 Monthly HOA Fees
Parking
- 3 Car Attached Garage
Home Design
- Wood Frame Construction
- Shingle Roof
- Stucco
Interior Spaces
- 2,262 Sq Ft Home
- 2-Story Property
- Entrance Foyer
- Great Room
- Den
- Washer and Dryer Hookup
Kitchen
- Breakfast Area or Nook
- Electric Cooktop
- Microwave
- Ice Maker
- Dishwasher
- Kitchen Island
- Disposal
Flooring
- Carpet
- Tile
Bedrooms and Bathrooms
- 5 Bedrooms
- Walk-In Closet
- Maid or Guest Quarters
- Dual Sinks
- Shower Only
- Separate Shower
Home Security
- Impact Glass
- High Impact Door
- Fire and Smoke Detector
Outdoor Features
- Patio
Utilities
- Central Heating and Cooling System
- Cable TV Available
Listing and Financial Details
- Home warranty included in the sale of the property
- Legal Lot and Block 44 / 15000
Community Details
Overview
- Association fees include management, insurance, irrigation water, legal/accounting, recreation facilities, road maintenance, street lights
- Association Phone (239) 444-1721
- Whispering Lakes Subdivision
Recreation
- Community Cabanas
- Community Pool
Additional Features
- Bike Room
- Gated Community
Map
Home Values in the Area
Average Home Value in this Area
Property History
| Date | Event | Price | Change | Sq Ft Price |
|---|---|---|---|---|
| 08/13/2025 08/13/25 | Sold | $369,990 | 0.0% | $164 / Sq Ft |
| 08/08/2025 08/08/25 | Off Market | $369,990 | -- | -- |
| 07/18/2025 07/18/25 | For Sale | $369,990 | -- | $164 / Sq Ft |
Similar Homes in Lehigh Acres, FL
Source: Florida Gulf Coast Multiple Listing Service
MLS Number: 225063444
- 237 Moonlit Lake Trail
- 241 Moonlit Lake Trail
- 232 Moonlit Lake Trail
- 642 Lakeside Oasis Ave
- 236 Moonlit Lake Trail
- 240 Moonlit Lake Trail
- 244 Moonlit Lake Trail
- 249 Moonlit Lake Trail
- 658 Lakeside Oasis Ave
- 631 Lakeside Oasis Ave
- 248 Moonlit Lake Trail
- 253 Moonlit Lake Trail
- 623 Lakeside Oasis Ave
- 619 Lakeside Oasis Ave
- 616 Lakeside Oasis Ave
- 608 Lakeside Oasis Ave
- 224 Victoria Ave S






