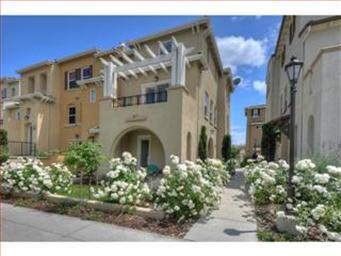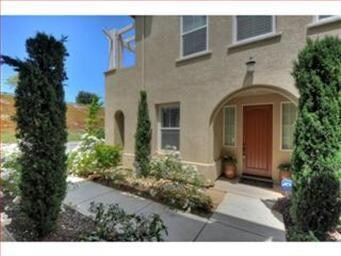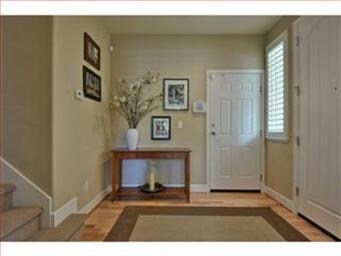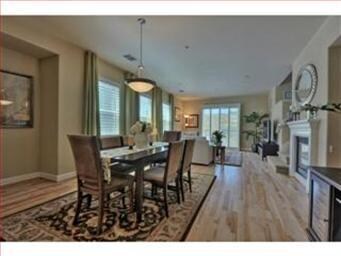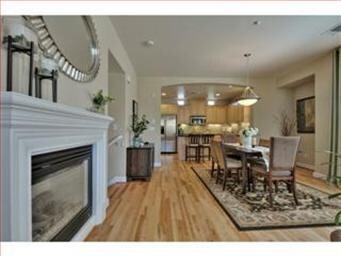
245 Okeefe Way Unit 37 Mountain View, CA 94041
Highlights
- Primary Bedroom Suite
- Contemporary Architecture
- Main Floor Bedroom
- Edith Landels Elementary School Rated A
- Wood Flooring
- End Unit
About This Home
As of October 2016Sleek and Stylish nearly new end unit tri-level townhouse. Granite and Maple kitchen with island and breakfast bar. Spacious dining and living room set off by beaut. hardwood flooring. Custom plantation shutters - dual pane windows. Heating & AC thermostats on each floor. Indoor utility room and sparkling community pool. Attached 2 car garage. Low HOA fees. Close to downtown Mt. View.
Last Agent to Sell the Property
Enis Hall
Coldwell Banker Realty License #00560902 Listed on: 05/17/2012

Townhouse Details
Home Type
- Townhome
Est. Annual Taxes
- $15,294
Year Built
- Built in 2009
Lot Details
- End Unit
Parking
- 2 Car Garage
- Garage Door Opener
- Guest Parking
Home Design
- Contemporary Architecture
- Slab Foundation
- Ceiling Insulation
- Composition Roof
Interior Spaces
- 1,560 Sq Ft Home
- High Ceiling
- Gas Log Fireplace
- Double Pane Windows
- Formal Entry
- Combination Dining and Living Room
- Utility Room
- Washer
Kitchen
- Breakfast Bar
- Built-In Self-Cleaning Oven
- Microwave
- Dishwasher
- Disposal
Flooring
- Wood
- Tile
Bedrooms and Bathrooms
- 3 Bedrooms
- Main Floor Bedroom
- Primary Bedroom Suite
- Low Flow Toliet
- Bathtub with Shower
- Walk-in Shower
- Low Flow Shower
Utilities
- Forced Air Heating and Cooling System
- Thermostat
Listing and Financial Details
- Assessor Parcel Number 161-43-019
Community Details
Overview
- Property has a Home Owners Association
- Association fees include landscaping / gardening, pool spa or tennis, management fee, reserves, roof, common area electricity, common area gas, exterior painting, fencing, insurance - common area
Recreation
- Community Playground
- Community Pool
Ownership History
Purchase Details
Home Financials for this Owner
Home Financials are based on the most recent Mortgage that was taken out on this home.Purchase Details
Purchase Details
Purchase Details
Purchase Details
Home Financials for this Owner
Home Financials are based on the most recent Mortgage that was taken out on this home.Purchase Details
Home Financials for this Owner
Home Financials are based on the most recent Mortgage that was taken out on this home.Purchase Details
Home Financials for this Owner
Home Financials are based on the most recent Mortgage that was taken out on this home.Purchase Details
Home Financials for this Owner
Home Financials are based on the most recent Mortgage that was taken out on this home.Similar Homes in Mountain View, CA
Home Values in the Area
Average Home Value in this Area
Purchase History
| Date | Type | Sale Price | Title Company |
|---|---|---|---|
| Grant Deed | $1,140,000 | Chicago Title Company | |
| Grant Deed | -- | None Available | |
| Interfamily Deed Transfer | -- | None Available | |
| Interfamily Deed Transfer | -- | None Available | |
| Grant Deed | $790,000 | Cornerstone Title Company | |
| Interfamily Deed Transfer | -- | Fidelity National Title | |
| Interfamily Deed Transfer | -- | None Available | |
| Grant Deed | $627,000 | First American Title Company |
Mortgage History
| Date | Status | Loan Amount | Loan Type |
|---|---|---|---|
| Open | $765,000 | New Conventional | |
| Closed | $969,000 | New Conventional | |
| Previous Owner | $619,430 | FHA | |
| Previous Owner | $615,643 | FHA |
Property History
| Date | Event | Price | Change | Sq Ft Price |
|---|---|---|---|---|
| 10/25/2016 10/25/16 | Sold | $1,140,000 | -8.8% | $731 / Sq Ft |
| 09/22/2016 09/22/16 | Pending | -- | -- | -- |
| 09/07/2016 09/07/16 | For Sale | $1,250,000 | +58.2% | $801 / Sq Ft |
| 06/01/2012 06/01/12 | Sold | $790,000 | +4.4% | $506 / Sq Ft |
| 05/18/2012 05/18/12 | Pending | -- | -- | -- |
| 05/17/2012 05/17/12 | For Sale | $756,888 | -- | $485 / Sq Ft |
Tax History Compared to Growth
Tax History
| Year | Tax Paid | Tax Assessment Tax Assessment Total Assessment is a certain percentage of the fair market value that is determined by local assessors to be the total taxable value of land and additions on the property. | Land | Improvement |
|---|---|---|---|---|
| 2024 | $15,294 | $1,297,120 | $648,560 | $648,560 |
| 2023 | $15,138 | $1,271,688 | $635,844 | $635,844 |
| 2022 | $15,099 | $1,246,754 | $623,377 | $623,377 |
| 2021 | $14,732 | $1,222,308 | $611,154 | $611,154 |
| 2020 | $14,753 | $1,209,776 | $604,888 | $604,888 |
| 2019 | $14,129 | $1,186,056 | $593,028 | $593,028 |
| 2018 | $13,979 | $1,162,800 | $581,400 | $581,400 |
| 2017 | $13,400 | $1,140,000 | $570,000 | $570,000 |
| 2016 | $9,819 | $838,219 | $502,931 | $335,288 |
| 2015 | $9,538 | $825,629 | $495,377 | $330,252 |
| 2014 | $9,452 | $809,457 | $485,674 | $323,783 |
Agents Affiliated with this Home
-
E
Seller's Agent in 2016
Eva Tung
Eva Y.C. Tung, Broker
(408) 893-8061
2 in this area
10 Total Sales
-
C
Buyer's Agent in 2016
Chad Eng
Redfin
-
E
Seller's Agent in 2012
Enis Hall
Coldwell Banker Realty
-

Buyer's Agent in 2012
Wister Chu
Coldwell Banker Realty
(408) 861-8888
5 in this area
48 Total Sales
Map
Source: MLSListings
MLS Number: ML81218572
APN: 161-43-019
- 211 Okeefe Way
- 325 Sylvan Ave Unit 39
- 325 Sylvan Ave Unit 106
- 325 Sylvan Ave Unit 47
- 433 Sylvan Ave Unit 84
- 433 Sylvan Ave
- 3410 Pyramid Way
- 166 Butano Ave
- 3917 Pyramid Way
- 125 N Mary Ave Unit 60
- 181 Ada Ave Unit 14
- 268 S Bernardo Ave
- 201 Ada Ave Unit 25
- 163 Gladys Ave
- 264 N Whisman Rd Unit 26
- 264 N Whisman Rd Unit 11
- 12 Church St
- 100 Eldora Dr
- 461 Costa Mesa Terrace Unit G
- 987 Asilomar Terrace Unit 2

