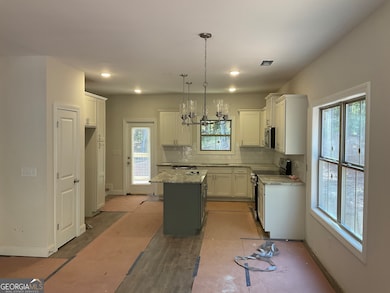245 Pelican Cir Monticello, GA 31064
Jasper County NeighborhoodEstimated payment $2,411/month
Highlights
- Golf Course Community
- Craftsman Architecture
- Clubhouse
- New Construction
- Community Lake
- Deck
About This Home
Brand NEW CONSTRUCTION in highly desirable Jasper County - Crawford Crafted Homes presents a modified HAWKINS plan on DOUBLE lot and full basement!! With approx 2,600 SQ FT of finished space...this is THE ONE!! Featuring 4 large bedrooms, 3 full baths, plus powder room and a flex/office space or playroom!! Primary Suite is on the MAIN floor with HUGE closest, custom tile shower w/dual heads, free standing tub and private passage to upgraded laundry room with custom cabinets. Open layout offers 9' ceilings on every floor! Spacious natural light filled kitchen has Frigidaire stainless steel appliances, custom cabinetry, gorgeous granite countertops, tile backsplash, island with overhang for stools and a separate dining area. Upstairs you will find another Primary bedroom with trey ceiling, ensuite bath and great closet space! Two car garage with remote and there is more...awesome unfinished basement area w/stubbed bath, perfect for storage or future expansion! Beautiful finish details include LVT throughout main floor, real hardwood stair treads, shiplap fireplace with solid wood mantle, enhanced trim, multiple linen closets, covered rear porch, brick water table and flower beds adorn front of home, sodded and irrigated lawn, and plenty of expanded driveway for parking! Turtle Cove is located on the shores of Jackson Lake with loads of amenities!! A friendly HOA community offering pool, golf course, basketball courts, baseball field, awesome pickleball league, private Clubhouse with full dining and bar areas, 3 sandy beaches with boat launches, picnic area and all kinds of fun! Great schools and high quality of life for such an affordable price! Come see this beauty before it's gone! Builder contributes up to $ 6,000 in SELLER PAID CLOSING COSTS with preferred Lender to qualified Buyer. GET HOME for the Holidays...Estimated completion date mid November 2025. Call today and see for yourself all the Lake Life has to offer!!
Home Details
Home Type
- Single Family
Est. Annual Taxes
- $200
Year Built
- Built in 2025 | New Construction
Lot Details
- 0.93 Acre Lot
- Sprinkler System
HOA Fees
- $35 Monthly HOA Fees
Home Design
- Craftsman Architecture
- Traditional Architecture
- Composition Roof
- Vinyl Siding
Interior Spaces
- 2-Story Property
- Ceiling Fan
- 1 Fireplace
- Double Pane Windows
- Great Room
- Combination Dining and Living Room
- Pull Down Stairs to Attic
Kitchen
- Oven or Range
- Microwave
- Dishwasher
- Stainless Steel Appliances
- Kitchen Island
- Solid Surface Countertops
Flooring
- Carpet
- Laminate
Bedrooms and Bathrooms
- 4 Bedrooms | 1 Primary Bedroom on Main
- Walk-In Closet
- Double Vanity
- Freestanding Bathtub
- Soaking Tub
- Separate Shower
Laundry
- Laundry Room
- Laundry in Hall
Finished Basement
- Interior and Exterior Basement Entry
- Stubbed For A Bathroom
Home Security
- Carbon Monoxide Detectors
- Fire and Smoke Detector
Parking
- Garage
- Parking Pad
- Side or Rear Entrance to Parking
- Garage Door Opener
- Drive Under Main Level
Outdoor Features
- Deck
- Porch
Schools
- Jasper County Primary Elementary School
- Jasper County Middle School
- Jasper County High School
Utilities
- Central Heating and Cooling System
- Underground Utilities
- Private Water Source
- Electric Water Heater
- Septic Tank
- High Speed Internet
- Phone Available
- Cable TV Available
Listing and Financial Details
- Tax Lot 46,47
Community Details
Overview
- $100 Initiation Fee
- Association fees include swimming, tennis
- Turtle Cove Subdivision
- Community Lake
Amenities
- Clubhouse
Recreation
- Golf Course Community
- Tennis Courts
- Community Playground
- Community Pool
- Park
Map
Home Values in the Area
Average Home Value in this Area
Property History
| Date | Event | Price | List to Sale | Price per Sq Ft |
|---|---|---|---|---|
| 10/25/2025 10/25/25 | For Sale | $449,000 | -- | $173 / Sq Ft |
Source: Georgia MLS
MLS Number: 10631925
- 243 Pelican Cir
- 240 Pelican Cir
- 125 Pelican Cir
- 45 Pelican Cir
- 573 Pelican Cir
- 70 Blackbird Cir Unit LOT 70
- 0 Raven Rd Unit 10561420
- 0 Thrusher Ct Unit LOT 17 10582379
- 80 Magpie Ct
- 1144 Turtle Cove Throughway
- 0 Goldeneye Ct Unit LOT 90
- 0 Flamingo Dr Unit LOT 146 10583145
- 55 Bobwhite Ct
- 41 Goldeneye Ct
- LOT 86 Golden Eye
- 197 Pheasant Dr
- 389 Waxwing Dr
- 15 Egret Ct
- 0 Redstart Ct Unit 10633006
- 386 Flamingo Dr
- 79 Goldfinch Cir
- 882 Campbell Rd
- 10 Quarry Ct
- 50 Hastings Ln
- 215 Bramble Bush Trail
- 20 Sloane Ct
- 313 Amelia Ln
- 480 Amelia Ln
- 744 Ashby Ct
- 730 Ashby Ct
- 160 Pine Ridge Rd
- 20 Triumph Trail
- 20 Triumph Trail
- 114 Randall Ave
- 105 School St Unit B
- 105 School St Unit A
- 112 Culver St
- 1469 Highway 42 N
- 145 Cotton Dr
- 80 Pleasant Hills Dr







