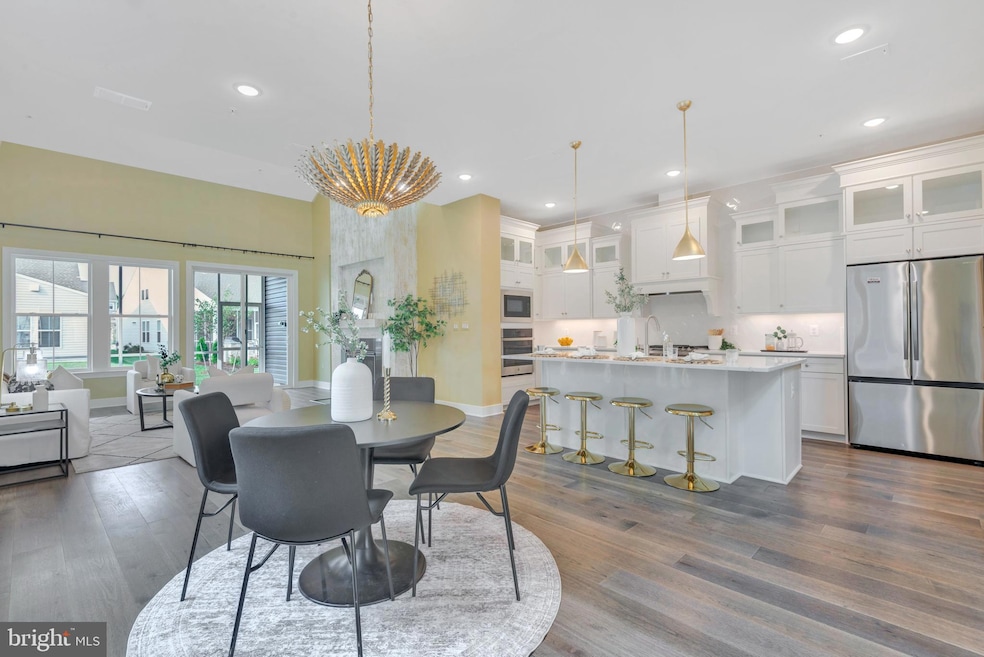
245 Peregrine Dr Chester, MD 21619
Estimated payment $4,670/month
Highlights
- Popular Property
- Fitness Center
- Raised Ranch Architecture
- Pier or Dock
- Senior Living
- Community Indoor Pool
About This Home
Professional photos coming soon-This spacious 4-bedroom, 3-bathroom home offers the perfect balance of comfort, style, and functionality. Nestled in a tranquil and highly sought-after neighborhood, this home boasts an open-concept layout, ideal for entertaining guests with the screen in back porch.
The inviting living room flows seamlessly into the luxury kitchen, featuring modern appliances, gas stove with ample counter space, a large 8ft center island with spacious walk-in closet. The generously sized master suite offers a peaceful retreat with a walk-in closet and an en-suite bath complete with dual vanities. This home offers a tankless water heater, LVP flooring throughout, and bonus loft area upstairs. Located just minutes from the Chester River, local shopping, dining, and easy access to major highways, this home offers the best of both privacy and convenience. Don't miss your chance to make this stunning property your own!
Listing Agent
Keller Williams Select Realtors of Annapolis License #SP200203497 Listed on: 08/08/2025

Home Details
Home Type
- Single Family
Est. Annual Taxes
- $7,000
Year Built
- Built in 2024
Lot Details
- 6,970 Sq Ft Lot
- Property is zoned SMPD
HOA Fees
- $280 Monthly HOA Fees
Parking
- 2 Car Attached Garage
- Front Facing Garage
- Driveway
Home Design
- Raised Ranch Architecture
- Slab Foundation
- Advanced Framing
- Architectural Shingle Roof
Interior Spaces
- 3,151 Sq Ft Home
- Property has 2 Levels
- 1 Fireplace
- Great Room
- Dining Room
- Den
- Loft
Bedrooms and Bathrooms
- En-Suite Primary Bedroom
Utilities
- Central Heating and Cooling System
- Metered Propane
- Electric Water Heater
Listing and Financial Details
- Tax Lot 316
- Assessor Parcel Number 1804126380
Community Details
Overview
- Senior Living
- $4,000 Capital Contribution Fee
- Association fees include pool(s), pier/dock maintenance, reserve funds, snow removal, trash, lawn care rear, lawn care side, lawn care front
- Senior Community | Residents must be 55 or older
- Four Seasons HOA
- Built by Khovnanian Homes
- Four Seasons At Kent Island Subdivision, Simone Floorplan
Amenities
- Common Area
- Billiard Room
Recreation
- Pier or Dock
- Fitness Center
- Community Indoor Pool
- Dog Park
- Bike Trail
Map
Home Values in the Area
Average Home Value in this Area
Property History
| Date | Event | Price | Change | Sq Ft Price |
|---|---|---|---|---|
| 08/08/2025 08/08/25 | For Sale | $700,000 | +9.7% | $222 / Sq Ft |
| 09/12/2024 09/12/24 | Sold | $637,900 | -3.3% | $229 / Sq Ft |
| 09/01/2024 09/01/24 | Pending | -- | -- | -- |
| 08/21/2024 08/21/24 | Price Changed | $659,900 | -2.9% | $236 / Sq Ft |
| 07/30/2024 07/30/24 | Price Changed | $679,900 | -1.4% | $244 / Sq Ft |
| 07/15/2024 07/15/24 | Price Changed | $689,900 | -1.4% | $247 / Sq Ft |
| 06/26/2024 06/26/24 | Price Changed | $699,900 | -1.4% | $251 / Sq Ft |
| 04/22/2024 04/22/24 | For Sale | $709,900 | -- | $254 / Sq Ft |
Similar Homes in Chester, MD
Source: Bright MLS
MLS Number: MDQA2014442
- 154 Harrier Way
- 170 Harrier Way Unit 22
- 170 Harrier Way Unit 11
- 170 Harrier Way Unit 34
- 170 Harrier Way Unit 33
- 190 Harrier Way Unit 11
- Franklin Plan at K. Hovnanian’s® Four Seasons at Kent Island - 60' Island Series
- Jenkins II Plan at K. Hovnanian’s® Four Seasons at Kent Island - Single Family
- Simone Plan at K. Hovnanian’s® Four Seasons at Kent Island - Single Family
- Kerr Plan at K. Hovnanian’s® Four Seasons at Kent Island - 40' Bay Series
- Bernstein II Plan at K. Hovnanian’s® Four Seasons at Kent Island - Single Family
- Tuscaloosa Plan at K. Hovnanian’s® Four Seasons at Kent Island - 40' Bay Series
- Kelly Plan at K. Hovnanian’s® Four Seasons at Kent Island - 40' Bay Series
- Magothy Plan at K. Hovnanian’s® Four Seasons at Kent Island - Luxury Condos
- Munich ESP Plan at K. Hovnanian’s® Four Seasons at Kent Island - 60' Island Series
- Taylor Plan at K. Hovnanian’s® Four Seasons at Kent Island - 40' Bay Series
- Mykonos Plan at K. Hovnanian’s® Four Seasons at Kent Island - 60' Island Series
- Chester Plan at K. Hovnanian’s® Four Seasons at Kent Island - Luxury Condos
- Severn Plan at K. Hovnanian’s® Four Seasons at Kent Island - Luxury Condos
- 201 Switchgrass Way Unit 1443
- 137 Warbler Way
- 26 Queen Anne Way Unit F
- 242 Peregrine Dr
- 418 Main St
- 132 Creekside Commons Ct
- 1505 Marion Quimby Dr
- 1404 Marion Quimby Dr
- 13 Mariners Way
- 353 Allison Jane Dr Unit G-13
- 247 Jessica Lyn Ave
- 214 Pier 1 Rd
- 2620 Love Point Rd
- 123 Kentmorr Rd
- 7810 Romancoke Rd
- 214 Oregon Rd
- 608 Burley Rd
- 1123 Little Magothy View
- 1694 Secretariat Dr
- 101 Beachside Dr
- 1518 Enyart Way Unit 301






