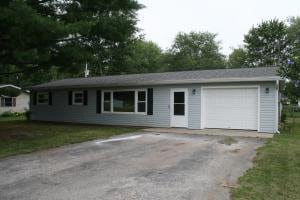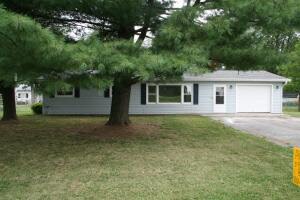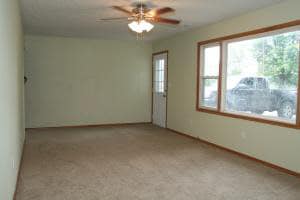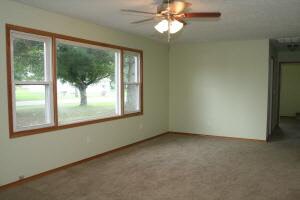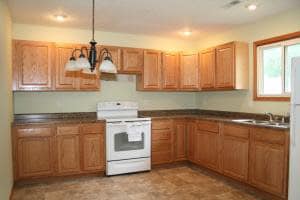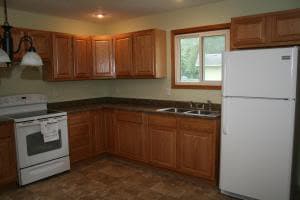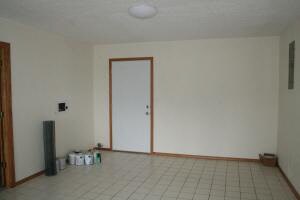
245 Rabbitsville Rd Mitchell, IN 47446
3
Beds
1
Bath
1,080
Sq Ft
0.28
Acres
Highlights
- Ranch Style House
- 1 Car Attached Garage
- Ceiling Fan
- Utility Room in Garage
- Forced Air Heating and Cooling System
- Partially Fenced Property
About This Home
As of December 2021REMODELED AND MOVE IN READY. NEW LIGHT FIXTURES, FLOORING, PAINT, KITCHEN WITH APPLIANCES, BATH, TRIM, & DOORS. NEWER WINDOWS & FURNACE. FENCED BACKYARD. 1 CAR ATTACHED GARAGE. GO TO WWW.VISUALTOUR.COM
Home Details
Home Type
- Single Family
Est. Annual Taxes
- $500
Year Built
- Built in 1972
Lot Details
- 0.28 Acre Lot
- Partially Fenced Property
Home Design
- Ranch Style House
- Slab Foundation
- Composite Building Materials
- Vinyl Construction Material
Interior Spaces
- Ceiling Fan
- Insulated Windows
- Utility Room in Garage
Kitchen
- Electric Oven or Range
- Laminate Countertops
Flooring
- Carpet
- Vinyl
Bedrooms and Bathrooms
- 3 Bedrooms
- 1 Full Bathroom
Parking
- 1 Car Attached Garage
- Driveway
Utilities
- Forced Air Heating and Cooling System
- Heat Pump System
Listing and Financial Details
- Assessor Parcel Number 47-11-36-200-049.000-005
Ownership History
Date
Name
Owned For
Owner Type
Purchase Details
Listed on
Nov 22, 2021
Closed on
Dec 22, 2021
Sold by
Guthrie Natasha L
Bought by
Rasen Properties Llc
Seller's Agent
Trista Spires
Benish Real Estate Group
Buyer's Agent
Bobbi Benish
Benish Real Estate Group
List Price
$110,000
Sold Price
$110,000
Current Estimated Value
Home Financials for this Owner
Home Financials are based on the most recent Mortgage that was taken out on this home.
Estimated Appreciation
$49,294
Avg. Annual Appreciation
10.48%
Original Mortgage
$88,000
Outstanding Balance
$81,936
Interest Rate
3.12%
Mortgage Type
Commercial
Estimated Equity
$75,995
Purchase Details
Closed on
Apr 1, 2011
Sold by
Connerley Joyce and Connerley Shannon
Bought by
Becky E Pemberton
Similar Homes in Mitchell, IN
Create a Home Valuation Report for This Property
The Home Valuation Report is an in-depth analysis detailing your home's value as well as a comparison with similar homes in the area
Home Values in the Area
Average Home Value in this Area
Purchase History
| Date | Type | Sale Price | Title Company |
|---|---|---|---|
| Warranty Deed | -- | None Available | |
| Warranty Deed | $65,000 | Thomas Title Company Inc |
Source: Public Records
Mortgage History
| Date | Status | Loan Amount | Loan Type |
|---|---|---|---|
| Open | $88,000 | Commercial | |
| Previous Owner | $62,100 | Stand Alone Refi Refinance Of Original Loan |
Source: Public Records
Property History
| Date | Event | Price | Change | Sq Ft Price |
|---|---|---|---|---|
| 12/22/2021 12/22/21 | Sold | $110,000 | 0.0% | $102 / Sq Ft |
| 11/22/2021 11/22/21 | For Sale | $110,000 | +59.4% | $102 / Sq Ft |
| 11/06/2013 11/06/13 | Sold | $69,000 | -1.4% | $64 / Sq Ft |
| 10/11/2013 10/11/13 | Pending | -- | -- | -- |
| 07/30/2013 07/30/13 | For Sale | $70,000 | -- | $65 / Sq Ft |
Source: Indiana Regional MLS
Tax History Compared to Growth
Tax History
| Year | Tax Paid | Tax Assessment Tax Assessment Total Assessment is a certain percentage of the fair market value that is determined by local assessors to be the total taxable value of land and additions on the property. | Land | Improvement |
|---|---|---|---|---|
| 2024 | $2,076 | $100,800 | $12,900 | $87,900 |
| 2023 | $1,884 | $91,200 | $12,400 | $78,800 |
| 2022 | $690 | $81,600 | $12,100 | $69,500 |
| 2021 | $473 | $67,200 | $11,800 | $55,400 |
| 2020 | $458 | $64,700 | $11,500 | $53,200 |
| 2019 | $479 | $63,500 | $11,100 | $52,400 |
| 2018 | $470 | $62,900 | $11,000 | $51,900 |
| 2017 | $481 | $65,200 | $10,800 | $54,400 |
| 2016 | $468 | $65,200 | $10,800 | $54,400 |
| 2014 | $431 | $60,700 | $10,800 | $49,900 |
Source: Public Records
Agents Affiliated with this Home
-
T
Seller's Agent in 2021
Trista Spires
Benish Real Estate Group
-

Buyer's Agent in 2021
Bobbi Benish
Benish Real Estate Group
(765) 437-3650
18 in this area
187 Total Sales
-

Seller's Agent in 2013
Vicky Speer
Williams Carpenter Realtors
(812) 583-3349
2 in this area
129 Total Sales
-

Buyer's Agent in 2013
Debra Suddarth
Suddarth & Company
(812) 583-1431
55 in this area
180 Total Sales
Map
Source: Indiana Regional MLS
MLS Number: 20018129
APN: 47-11-36-200-049.000-005
Nearby Homes
- Lot 16 Blue Bird Ln
- Lot 11 Blue Bird Ln
- Lot 17 Blue Bird Ln
- 124 Blue Bird Ln
- Lot 19 Blue Bird Ln
- Lot 18 Blue Bird Ln
- Lot 9 Blue Bird Ln
- Lot 20 Blue Bird Ln
- Lot 21 Blue Bird Ln
- Lot 22 Blue Bird Ln
- Lot 6 Blue Bird Ln
- Lot 23 Blue Bird Ln
- Lot 5 Blue Bird Ln
- Lot 24 Blue Bird Ln
- Lot 25 Blue Bird Ln
- 1135 N 9th St
- Lot 26 Blue Bird Ln
- 1336 N 9th St
- Lot 3 Blue Bird Ln
- Lot 27 Blue Bird Ln
