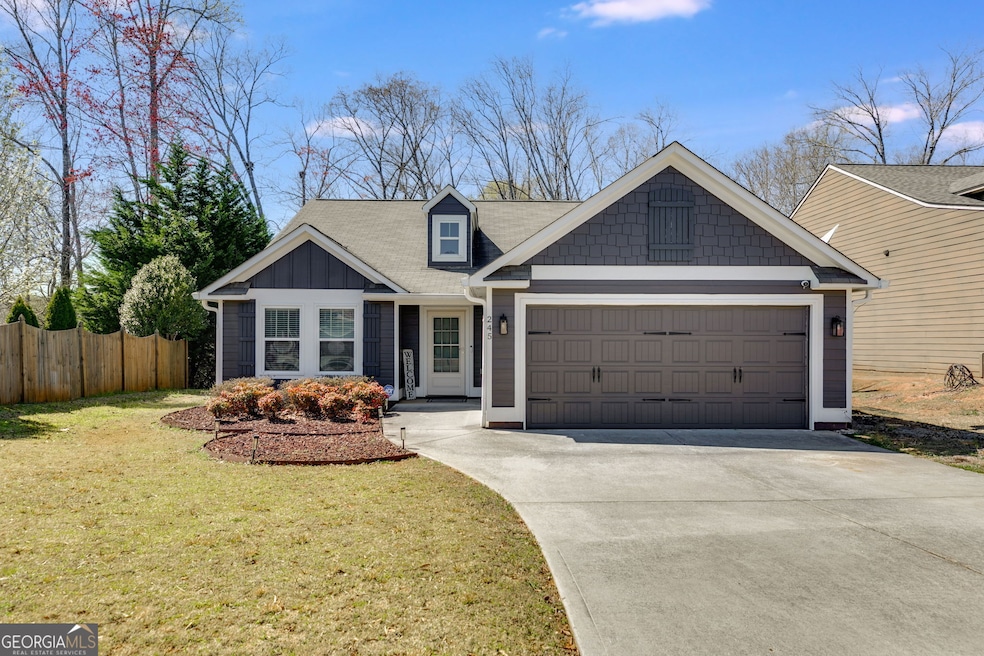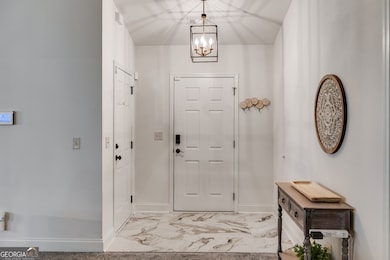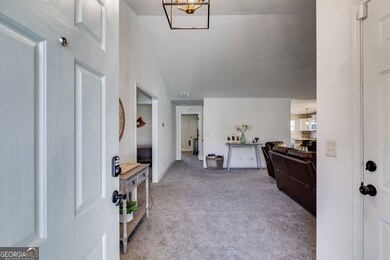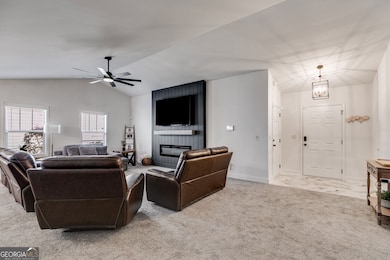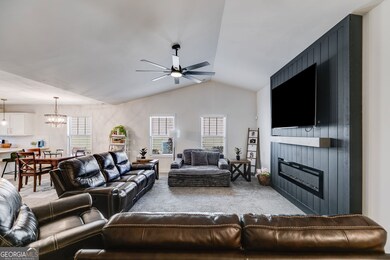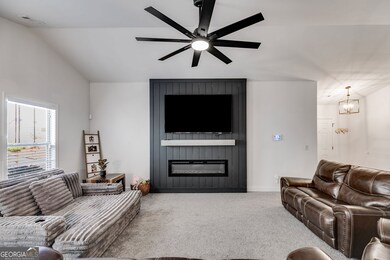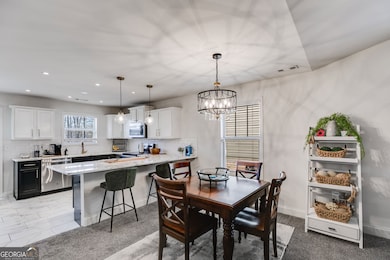245 Raleigh Way Villa Rica, GA 30180
Estimated payment $1,914/month
Highlights
- Ranch Style House
- Corner Lot
- No HOA
- Ithica Elementary School Rated A
- High Ceiling
- Tray Ceiling
About This Home
MOVE IN READY! 100% USDA financing eligible area! Welcome to this stunning ranch-style residence that boasts remarkable upgrades throughout. Freshly Painted Interior, New flooring is installed throughout, featuring beautiful tile in the entryway and updated bathrooms. exquisite custom Victorian marble countertops, the new tile backsplash, deep single Blanco sink crafted from quartz sand, Granite Bathroom Vanities, Updated lighting throughout, .40 acre lot, the backyard includes a one-step deck along with an amazing gazebo equipped with a retractable screen, fully fenced outdoor space. The master bedroom features a lovely trey ceiling, a walk-in closet, and an ensuite bathroom that includes a generous soaking tub. The additional two bedrooms share a bathroom in the hallway. There is also a new accent wall featuring an electric fireplace. A high-end ADT security and fire/carbon monoxide monitoring system is installed for safety. Experience endless hot water with the newly installed tankless water heater. The garage is equipped with a mini split system for heating and cooling, ensuring a comfortable climate for you and your stored items. SS refrigerator, dishwasher, and range, and is even Fiber-ready! One Year Home Warranty! This incredible home is packed with all the features you could dream of, with no HOA fees making your life even easier! 5 Minutes to Shopping, Restaurants, I-20. 1 Year Home Warranty Included.
Home Details
Home Type
- Single Family
Est. Annual Taxes
- $3,132
Year Built
- Built in 2013
Lot Details
- 0.4 Acre Lot
- Corner Lot
- Level Lot
Home Design
- Ranch Style House
- Composition Roof
- Concrete Siding
Interior Spaces
- 1,619 Sq Ft Home
- Tray Ceiling
- High Ceiling
- Family Room with Fireplace
Kitchen
- Oven or Range
- Microwave
- Dishwasher
Flooring
- Carpet
- Tile
Bedrooms and Bathrooms
- 3 Main Level Bedrooms
- Walk-In Closet
- 2 Full Bathrooms
- Soaking Tub
- Bathtub Includes Tile Surround
Laundry
- Laundry closet
- Dryer
- Washer
Parking
- Garage
- Parking Accessed On Kitchen Level
Schools
- Ithica Elementary School
- Bay Springs Middle School
- Villa Rica High School
Utilities
- Central Heating and Cooling System
- High Speed Internet
- Phone Available
- Cable TV Available
Community Details
- No Home Owners Association
- The Trails At Charleston Subdivision
Map
Home Values in the Area
Average Home Value in this Area
Tax History
| Year | Tax Paid | Tax Assessment Tax Assessment Total Assessment is a certain percentage of the fair market value that is determined by local assessors to be the total taxable value of land and additions on the property. | Land | Improvement |
|---|---|---|---|---|
| 2024 | $3,132 | $111,009 | $10,000 | $101,009 |
| 2023 | $3,132 | $116,712 | $10,000 | $106,712 |
| 2022 | $908 | $83,638 | $10,000 | $73,638 |
| 2021 | $845 | $73,058 | $10,000 | $63,058 |
| 2020 | $837 | $71,447 | $10,000 | $61,447 |
| 2019 | $782 | $65,398 | $10,000 | $55,398 |
| 2018 | $1,665 | $56,715 | $10,000 | $46,715 |
| 2017 | $1,631 | $54,450 | $10,000 | $44,450 |
| 2016 | $1,669 | $55,654 | $12,000 | $43,654 |
| 2015 | $1,583 | $49,167 | $10,000 | $39,167 |
| 2014 | $1,020 | $29,388 | $10,000 | $19,388 |
Property History
| Date | Event | Price | List to Sale | Price per Sq Ft | Prior Sale |
|---|---|---|---|---|---|
| 11/08/2025 11/08/25 | For Sale | $312,900 | 0.0% | $193 / Sq Ft | |
| 09/30/2025 09/30/25 | Pending | -- | -- | -- | |
| 09/20/2025 09/20/25 | Pending | -- | -- | -- | |
| 08/07/2025 08/07/25 | Price Changed | $312,900 | -4.0% | $193 / Sq Ft | |
| 08/01/2025 08/01/25 | Price Changed | $325,900 | +0.3% | $201 / Sq Ft | |
| 08/01/2025 08/01/25 | For Sale | $325,000 | 0.0% | $201 / Sq Ft | |
| 04/12/2024 04/12/24 | Sold | $325,000 | 0.0% | $201 / Sq Ft | View Prior Sale |
| 03/24/2024 03/24/24 | Pending | -- | -- | -- | |
| 03/07/2024 03/07/24 | For Sale | $325,000 | +5.0% | $201 / Sq Ft | |
| 05/13/2022 05/13/22 | Sold | $309,500 | +6.9% | $191 / Sq Ft | View Prior Sale |
| 05/01/2022 05/01/22 | For Sale | $289,500 | +67.8% | $179 / Sq Ft | |
| 05/01/2022 05/01/22 | Pending | -- | -- | -- | |
| 11/15/2018 11/15/18 | Sold | $172,500 | -1.4% | $107 / Sq Ft | View Prior Sale |
| 10/08/2018 10/08/18 | Pending | -- | -- | -- | |
| 09/30/2018 09/30/18 | Price Changed | $174,900 | -2.0% | $108 / Sq Ft | |
| 09/20/2018 09/20/18 | For Sale | $178,500 | +38.5% | $110 / Sq Ft | |
| 01/17/2014 01/17/14 | Sold | $128,900 | 0.0% | -- | View Prior Sale |
| 01/06/2014 01/06/14 | Pending | -- | -- | -- | |
| 10/17/2013 10/17/13 | For Sale | $128,900 | -- | -- |
Purchase History
| Date | Type | Sale Price | Title Company |
|---|---|---|---|
| Warranty Deed | $325,000 | -- | |
| Warranty Deed | $309,500 | -- | |
| Warranty Deed | $172,500 | -- | |
| Warranty Deed | $128,900 | -- | |
| Foreclosure Deed | -- | -- | |
| Deed | $612,000 | -- |
Mortgage History
| Date | Status | Loan Amount | Loan Type |
|---|---|---|---|
| Open | $318,621 | New Conventional | |
| Previous Owner | $169,375 | FHA | |
| Previous Owner | $122,455 | New Conventional |
Source: Georgia MLS
MLS Number: 10576563
APN: V07-0140192
- 486 Charleston Place
- 490 Charleston Place
- 492 Charleston Place
- 494 Charleston Place
- 498 Charleston Place
- 507 Charleston Place
- 500 Charleston Place
- 509 Charleston Place
- 502 Charleston Place
- 511 Charleston Place
- 504 Charleston Place
- 506 Charleston Place
- 482 Charleston Place
- 0 N Bay View Dr Unit 10258471
- 138 Brookhaven Dr
- 231 Summergate Ln
