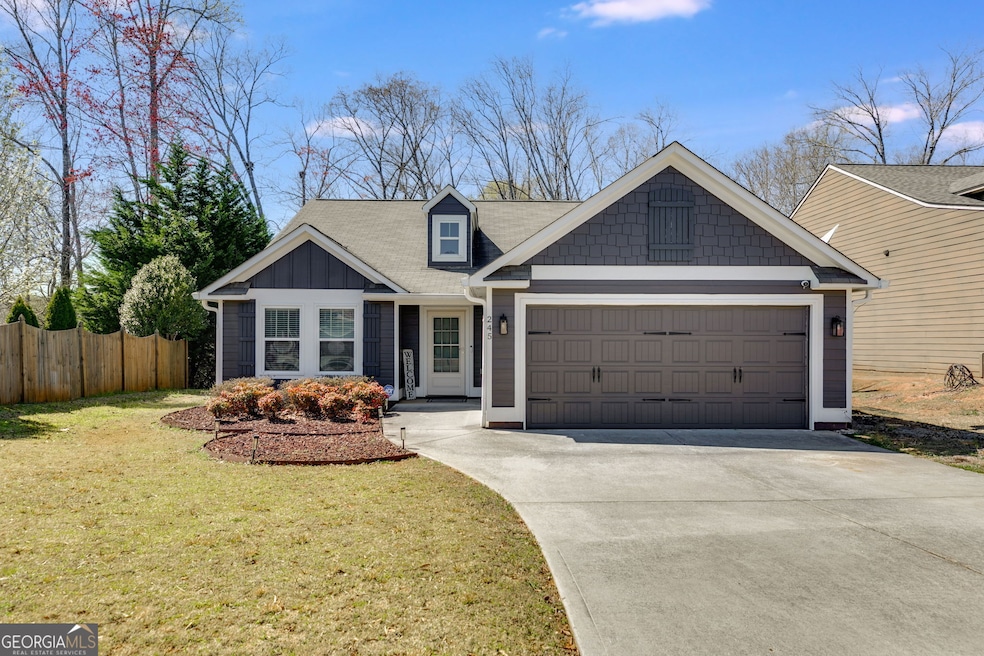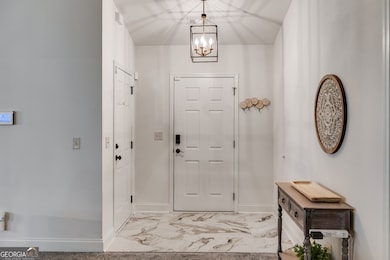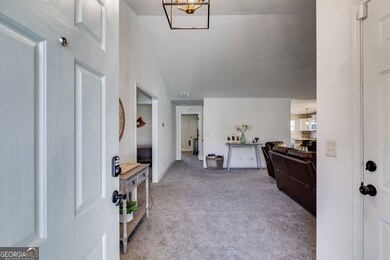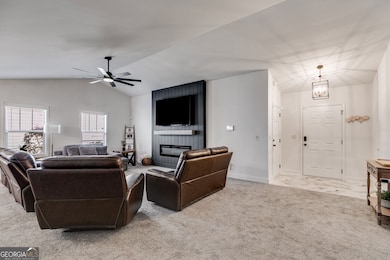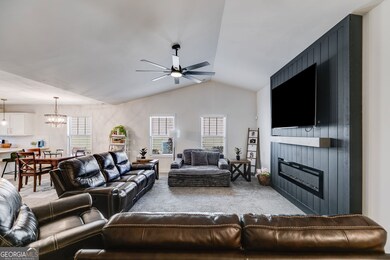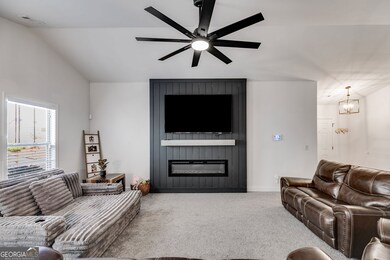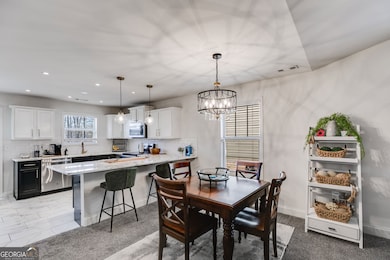MOVE IN READY! 100% USDA financing eligible area! Welcome to this stunning ranch-style residence that boasts remarkable upgrades throughout. Freshly Painted Interior, New flooring is installed throughout, featuring beautiful tile in the entryway and updated bathrooms. exquisite custom Victorian marble countertops, the new tile backsplash, deep single Blanco sink crafted from quartz sand, Granite Bathroom Vanities, Updated lighting throughout, .40 acre lot, the backyard includes a one-step deck along with an amazing gazebo equipped with a retractable screen, fully fenced outdoor space. The master bedroom features a lovely trey ceiling, a walk-in closet, and an ensuite bathroom that includes a generous soaking tub. The additional two bedrooms share a bathroom in the hallway. There is also a new accent wall featuring an electric fireplace. A high-end ADT security and fire/carbon monoxide monitoring system is installed for safety. Experience endless hot water with the newly installed tankless water heater. The garage is equipped with a mini split system for heating and cooling, ensuring a comfortable climate for you and your stored items. SS refrigerator, dishwasher, and range, and is even Fiber-ready! One Year Home Warranty! This incredible home is packed with all the features you could dream of, with no HOA fees making your life even easier! 5 Minutes to Shopping, Restaurants, I-20. 1 Year Home Warranty Included.

