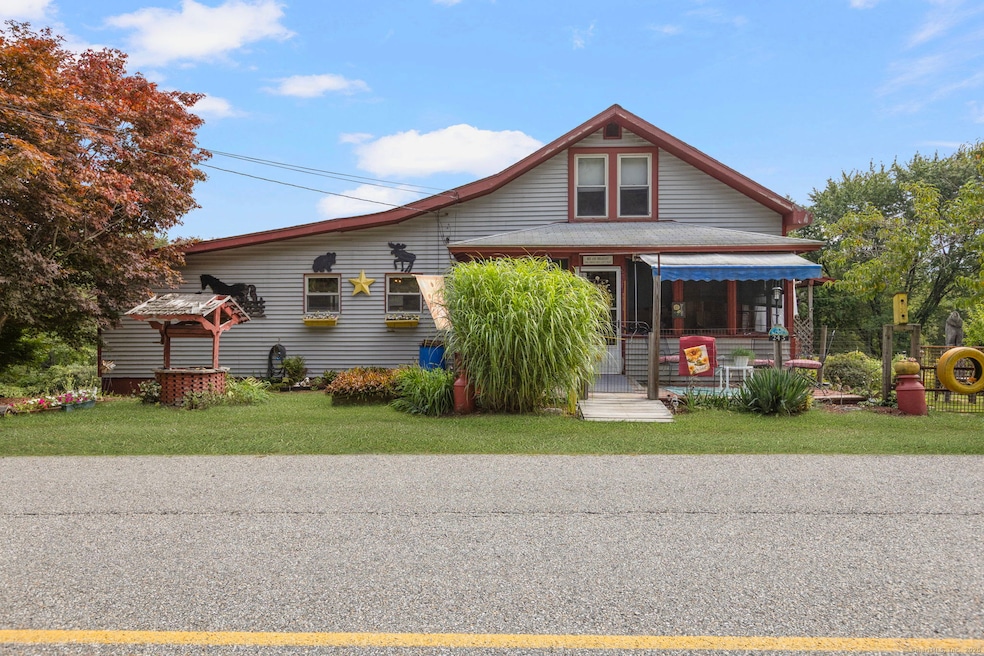245 Reardon Rd North Grosvenordale, CT 06255
Estimated payment $1,718/month
Highlights
- Hot Property
- Cape Cod Architecture
- Cathedral Ceiling
- Barn
- Covered Deck
- Attic
About This Home
Charming 3-bedroom, 1-bath Cape bursting with character, complete with a 2-car under-house garage, barn with hay loft & spacious outdoor living areas. Step inside to a warm & inviting layout with a carpeted living room that flows into the dining area & bright eat-in kitchen, complete with ample cabinetry & a breakfast bar. A large family room showcases wood floors, cathedral ceiling, built-in shelving & a decorative wood accent wall-leading right out to an expansive back deck with both open & covered porch areas, ideal for gatherings. The main level also features a large primary bedroom with walk-in closet, ceiling fan & cozy carpeting, as well as a full bath with tub. Upstairs, 2 bedrooms provide built-in storage, with one room currently outfitted with a clothing rod along its length, making it an oversized walk-in closet. Enjoy the outdoors with a front deck & awning, an enclosed porch entry, & a spacious rear deck, plus a side covered deck with a sitting area accessible through French doors from the kitchen. The under-house garage includes a small tack room & the barn adds even more versatility for storage & projects. The basement offers an office, utility room/ laundry space & root cellar. Located just minutes from I-395, Rt. 12, with nearby shopping, dining & the scenic West Thompson Dam trails, plus a short commute to the Massachusetts border. Being sold as-is, this is a wonderful opportunity for buyers ready to bring their their vision & add value.
Home Details
Home Type
- Single Family
Est. Annual Taxes
- $3,038
Year Built
- Built in 1936
Lot Details
- 1.4 Acre Lot
- Property is zoned RRAD
Home Design
- Cape Cod Architecture
- Concrete Foundation
- Frame Construction
- Asphalt Shingled Roof
- Vinyl Siding
Interior Spaces
- 1,674 Sq Ft Home
- Cathedral Ceiling
- Ceiling Fan
- Awning
- Laundry on lower level
Kitchen
- Oven or Range
- Dishwasher
Bedrooms and Bathrooms
- 3 Bedrooms
- 1 Full Bathroom
Attic
- Storage In Attic
- Attic or Crawl Hatchway Insulated
Partially Finished Basement
- Basement Fills Entire Space Under The House
- Interior Basement Entry
Parking
- 2 Car Garage
- Parking Deck
Utilities
- Baseboard Heating
- Hot Water Heating System
- Heating System Uses Oil
- Private Company Owned Well
- Hot Water Circulator
- Oil Water Heater
- Fuel Tank Located in Basement
Additional Features
- Covered Deck
- Barn
Listing and Financial Details
- Assessor Parcel Number 2325732
Map
Home Values in the Area
Average Home Value in this Area
Tax History
| Year | Tax Paid | Tax Assessment Tax Assessment Total Assessment is a certain percentage of the fair market value that is determined by local assessors to be the total taxable value of land and additions on the property. | Land | Improvement |
|---|---|---|---|---|
| 2024 | $2,974 | $105,800 | $27,600 | $78,200 |
| 2023 | $2,751 | $105,800 | $27,600 | $78,200 |
| 2022 | $2,647 | $105,800 | $27,600 | $78,200 |
| 2021 | $2,640 | $105,800 | $27,600 | $78,200 |
| 2020 | $2,564 | $105,800 | $27,600 | $78,200 |
| 2019 | $2,750 | $99,100 | $28,900 | $70,200 |
| 2018 | $2,750 | $99,100 | $28,900 | $70,200 |
| 2017 | $2,583 | $99,100 | $28,900 | $70,200 |
| 2016 | $2,583 | $99,100 | $28,900 | $70,200 |
| 2015 | $2,458 | $99,100 | $28,900 | $70,200 |
| 2014 | $2,635 | $115,200 | $30,500 | $84,700 |
Property History
| Date | Event | Price | Change | Sq Ft Price |
|---|---|---|---|---|
| 09/13/2025 09/13/25 | For Sale | $275,000 | -- | $164 / Sq Ft |
Purchase History
| Date | Type | Sale Price | Title Company |
|---|---|---|---|
| Deed | -- | -- |
Mortgage History
| Date | Status | Loan Amount | Loan Type |
|---|---|---|---|
| Open | $165,100 | Stand Alone Refi Refinance Of Original Loan | |
| Closed | $176,000 | No Value Available | |
| Closed | $45,000 | No Value Available |
Source: SmartMLS
MLS Number: 24125221
APN: THOM-000063-000101-000004-A000000
- 13 Westside Dr Unit 89
- 117 Riverside Dr
- 1 First St
- 51 Main St
- 31 Rawson Ave
- 240 Ravenelle Rd
- 14 Buckley Hill Rd
- 2 Buckley Hill Rd
- 987 Riverside Dr
- 6 Old Route 12
- 369 Thompson Rd
- 0 Lowell Davis Rd
- 99 Azud Rd
- 156 Quaddick Rd
- 206 Stawicki Rd
- 267 Chase Rd
- 150 Fabyan Rd
- 141 Groveland Ave
- 174 Mechanics St
- 171 David Cir
- 446 Riverside Dr Unit 1
- 18 Ballou St Unit 9
- 213 Providence St
- 106 Woodstock Ave
- 29 Bellevue St Unit 29
- 156 Grove St Unit 3
- 310 Thompson Rd
- 310 Thompson Rd Unit 324
- 310 Thompson Rd Unit 111
- 310 Thompson Rd Unit 322
- 310 Thompson Rd Unit 123
- 310 Thompson Rd Unit 231
- 8 Nelco Ave Unit 6
- 4 Marshall Terrace Unit 1
- 6 Brandon Rd Unit 2
- 212 School St Unit 1L
- 41 Elm St Unit 2
- 45 Elm St Unit 3
- 45 Elm St Unit 1
- 10 Foster St Unit 1







