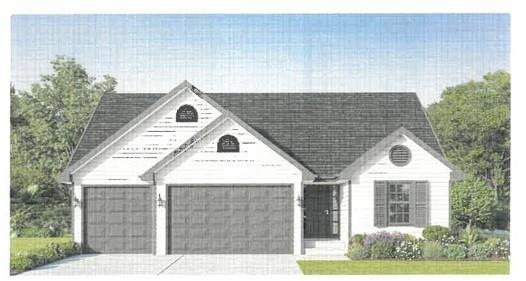
245 Red Maple Ct Unit Lot 12 Hillsboro, MO 63050
Estimated payment $1,844/month
Highlights
- New Construction
- Breakfast Room
- 1-Story Property
- Great Room
- 3 Car Attached Garage
- Central Heating and Cooling System
About This Home
Several lots to choose from, including walk-out, flat and cul-de-sac lots. Choose from 8 models: Ranch models include, The Del Rio with 1,272 sq ft, 3 Bed and 2 full Bath, and 2-car garage--The Cypress with 1,426 sq ft, 3 Bed and 2 full Bath, and 2-car garage--The Dogwood with 1,766 sq ft, 3 Bed and 2 full Bath, and 2-car garage--The Hickory with 1,600 sq ft, 3 Bed and 2 full Bath, and 3-car garage. 1 1/2 Story, The Pine model with 1825 sq ft, 3 Bed and 2 1/2 Bath, and 3-car garage. Several 2-story plans to include the Red Bud I with 2,054 sq ft, 4 Bed and 2 1/2 Bath and 2-car garage, The Pin Oak with 2,196 sq ft, 4 Bed and 2 1/2 Bath and 2-car garage, and The Sycamore model with 2,445 sq ft and 4 Bed and 2 1/2 Bath, and 2-car garage.
Listing Agent
Coldwell Banker Realty - Gundaker License #1999144274 Listed on: 05/22/2025

Home Details
Home Type
- Single Family
HOA Fees
- $42 Monthly HOA Fees
Parking
- 3 Car Attached Garage
Home Design
- New Construction
Interior Spaces
- 1,600 Sq Ft Home
- 1-Story Property
- Great Room
- Breakfast Room
- Basement
- Basement Ceilings are 8 Feet High
Bedrooms and Bathrooms
- 3 Bedrooms
- 2 Full Bathrooms
Schools
- Hillsboro Elem. Elementary School
- Hillsboro Jr. High Middle School
- Hillsboro High School
Utilities
- Central Heating and Cooling System
Community Details
- Association fees include common area maintenance
- Twin Pines Association
Listing and Financial Details
- Home warranty included in the sale of the property
Map
Home Values in the Area
Average Home Value in this Area
Property History
| Date | Event | Price | Change | Sq Ft Price |
|---|---|---|---|---|
| 05/22/2025 05/22/25 | Pending | -- | -- | -- |
Similar Homes in Hillsboro, MO
Source: MARIS MLS
MLS Number: MIS25034784
- 201 Red Maple Ct
- 217 Red Maple
- 225 Red Maple Ct
- 221 Red Maple Ct
- 220 Red Maple Ct
- 229 Red Maple Ct
- 200 Red Maple Ct
- 204 Red Maple Ct
- 237 Red Maple Ct Unit Lot 10
- 233 Red Maple Ct
- 234 Red Maple Ct Unit Lot 15
- 213 Red Maple Ct Unit Lot 4
- 205 Red Maple Ct Unit Lot 2
- 212 Red Maple Ct Unit Lot 20
- 228 Red Maple
- 240 Red Maple Unit Lot 14
- 224 Red Maple Unit Lot 17
- 216 Red Maple Ct Unit Lot 19
- 9630 Red Maple Trail
- 209 Red Maple Ct
