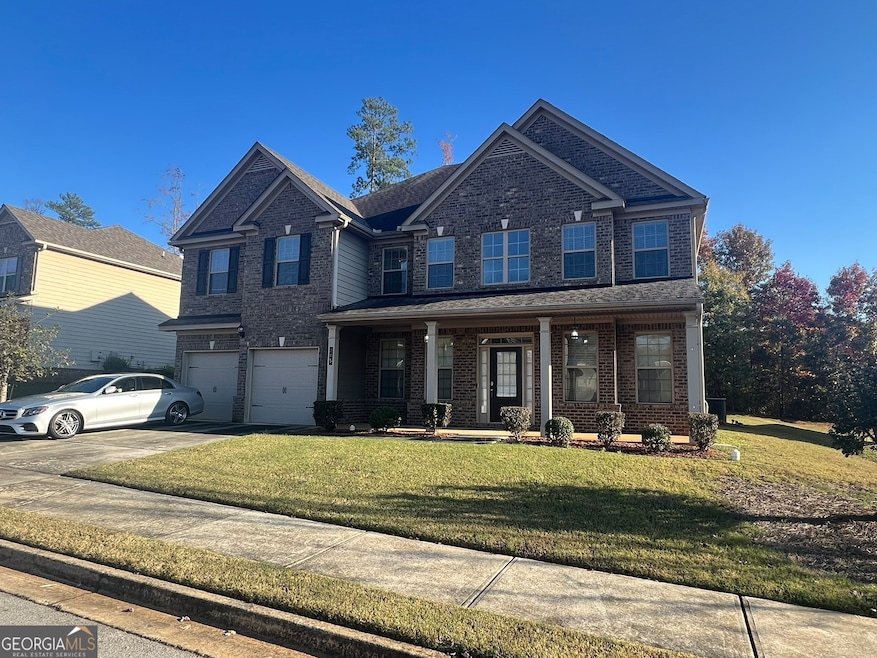
$430,000
- 4 Beds
- 3.5 Baths
- 3,120 Sq Ft
- 20 Geranium Ln
- Covington, GA
Best in the neighborhood! Like new home with all the extras. Seller never lived in home. 4 bedroom and 3 baths, Open floor plan with large family room with decorative electric fireplace that heats, coffer ceiling in dining room, breakfast area, gourmet kitchen, oversize island with sink, stainless steel kitchen appliances, white cabinets with quartz counters, extra counter space, pantry and
Olivia J. Buckmon Beacham and Company
