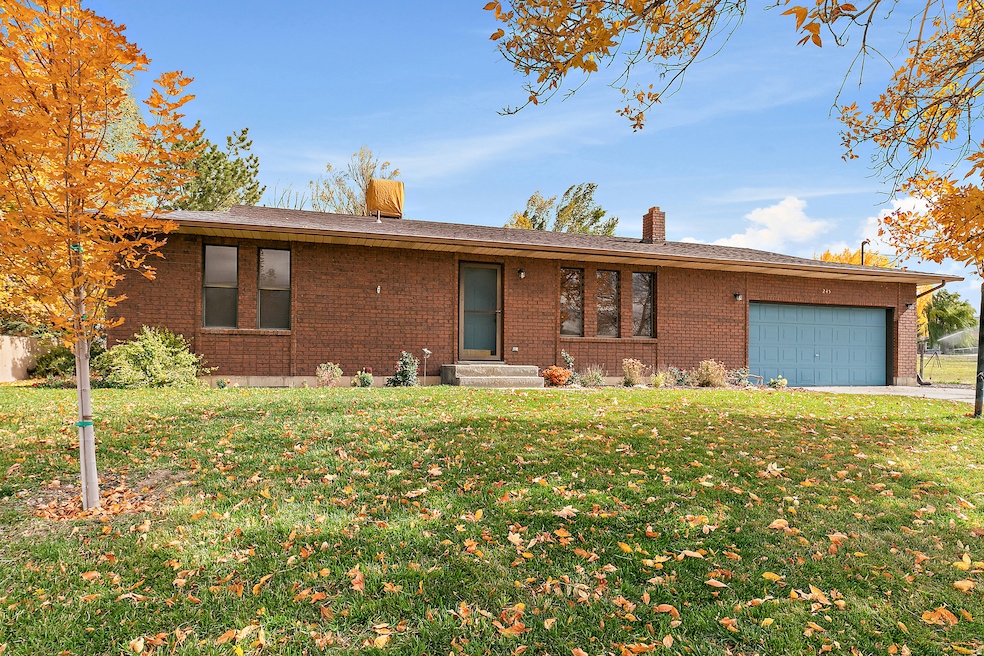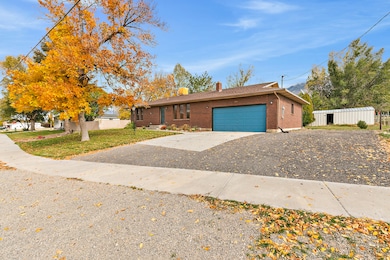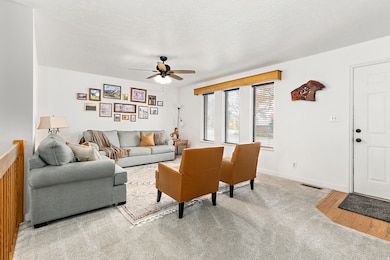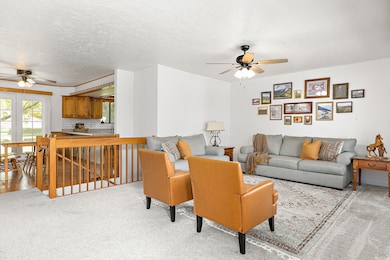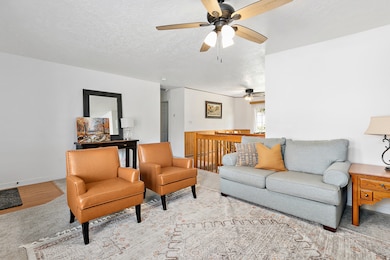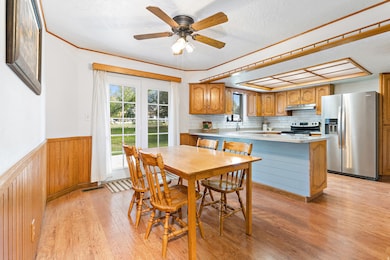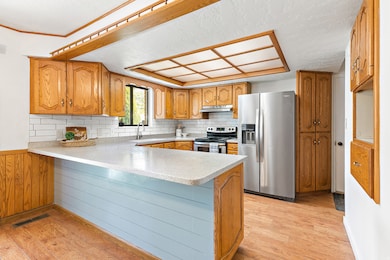Estimated payment $3,076/month
Highlights
- Horse Property
- Updated Kitchen
- Mountain View
- RV or Boat Parking
- Fruit Trees
- Rambler Architecture
About This Home
Beautiful all-brick, west-facing rambler on .56 acre with full animal rights! Major updates include new roof, HVAC & water heater (2022) plus fresh paint, carpet & baseboards and brand new connection to city sewer (not on septic!) . Kitchen and baths recently remodeled with modern finishes. Bright open floor plan with tons of natural light. Basement has separate garage entrance, 2 bedrooms, wood stove, storage room & is plumbed for a 3rd bath and possible kitchen-ideal for an accessory apartment. East patio with mountain views and built-in fire pit. Extra-deep heated garage with rear man door. Room for horses, RV & toys, built in fire pit and plenty of room for entertaining with amazing view of Nebo -- country living at its best!
Listing Agent
Better Homes and Gardens Real Estate Momentum (Lehi) License #7166762 Listed on: 10/29/2025

Home Details
Home Type
- Single Family
Est. Annual Taxes
- $2,686
Year Built
- Built in 1986
Lot Details
- 0.56 Acre Lot
- Partially Fenced Property
- Landscaped
- Fruit Trees
- Mature Trees
- Pine Trees
- Vegetable Garden
- Property is zoned Single-Family
Parking
- 2 Car Garage
- 4 Carport Spaces
- RV or Boat Parking
Property Views
- Mountain
- Valley
Home Design
- Rambler Architecture
- Brick Exterior Construction
- Asphalt
Interior Spaces
- 2,318 Sq Ft Home
- 2-Story Property
- 1 Fireplace
- Double Pane Windows
- Blinds
- Storm Doors
- Electric Dryer Hookup
Kitchen
- Updated Kitchen
- Free-Standing Range
- Synthetic Countertops
- Disposal
Flooring
- Carpet
- Laminate
- Tile
Bedrooms and Bathrooms
- 4 Bedrooms | 2 Main Level Bedrooms
- Primary Bedroom on Main
- Walk-In Closet
Basement
- Basement Fills Entire Space Under The House
- Exterior Basement Entry
Outdoor Features
- Horse Property
- Open Patio
- Outbuilding
Schools
- Mona Elementary School
- Juab Middle School
- Juab High School
Utilities
- Evaporated cooling system
- Forced Air Heating System
- Natural Gas Connected
Community Details
- No Home Owners Association
Listing and Financial Details
- Exclusions: Dryer, Washer
- Assessor Parcel Number XA00-1274-2
Map
Home Values in the Area
Average Home Value in this Area
Tax History
| Year | Tax Paid | Tax Assessment Tax Assessment Total Assessment is a certain percentage of the fair market value that is determined by local assessors to be the total taxable value of land and additions on the property. | Land | Improvement |
|---|---|---|---|---|
| 2024 | $2,686 | $270,152 | $111,767 | $158,385 |
| 2023 | $2,531 | $239,599 | $83,160 | $156,439 |
| 2022 | $2,443 | $232,465 | $83,826 | $148,639 |
| 2021 | $2,042 | $171,414 | $56,549 | $114,865 |
| 2020 | $2,054 | $170,628 | $55,763 | $114,865 |
| 2019 | $1,840 | $247,519 | $55,380 | $192,139 |
| 2018 | $1,753 | $229,641 | $55,380 | $174,261 |
| 2017 | $1,597 | $216,415 | $52,780 | $163,635 |
| 2016 | $1,359 | $100,824 | $0 | $0 |
| 2013 | $1,112 | $144,173 | $31,200 | $112,973 |
Property History
| Date | Event | Price | List to Sale | Price per Sq Ft |
|---|---|---|---|---|
| 10/29/2025 10/29/25 | For Sale | $539,990 | -- | $233 / Sq Ft |
Source: UtahRealEstate.com
MLS Number: 2120172
APN: XA00-1274-2
- 190 S Main St
- 85 W Center St
- 565 S Main St
- 180 N 200 E
- 565 E Platt Ln Unit 1
- 877 S 200 W
- 300 Utah 54
- 13 W 1370 S
- 1405 S 200 W
- 1112 N Goshen Canyon St Unit 1
- 1116 N Goshen Canyon St
- 1110 N Goshen Canyon St Unit 4
- 1116 N Goshen Canyon St Unit 3
- 1114 N Goshen Canyon St
- 1118 N Goshen Canyon St
- 1122 N Goshen Canyon St
- 573 N Goshen Canyon St Unit 7
- 912 W Goshen Rd N
- 200 S 200 W
- 200 N Frontage Rd
- 256 W 100 S St
- 231 N Halford Ave
- 57 N Center St Unit 57
- 57 N Center St Unit 59
- 742 E 150 S
- 54 E Ginger Gold Rd
- 1676 S 500 W St
- 651 Saddlebrook Dr
- 1368 S 1050 W Unit 1 Bed 1 Bath Apartment
- 1201 S 1700 W
- 1338 S 450 E
- 1045 S 1700 W Unit 1522
- 534 S Main St
- 32 E Utah Ave Unit 202
- 752 N 400 W
- 62 S 1400 E
- 1361 E 50 S
- 1461 E 100 S
- 686 Tomahawk Dr Unit TOP
- 67 W Summit Dr
