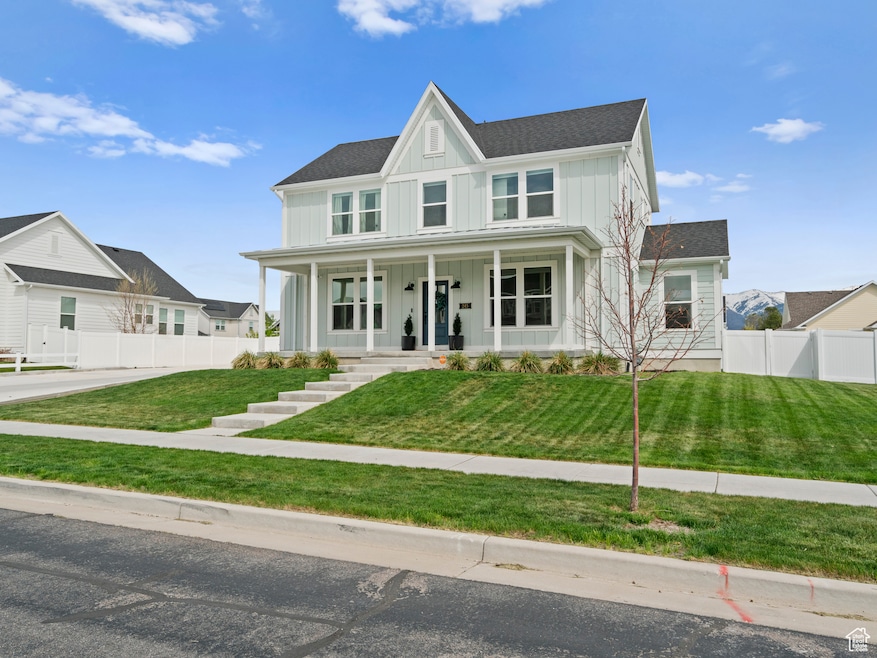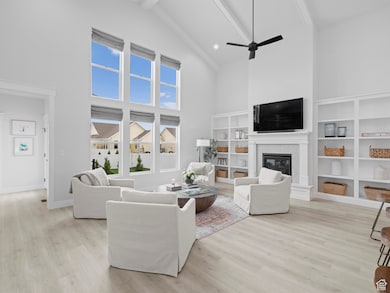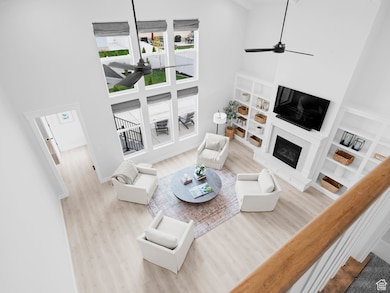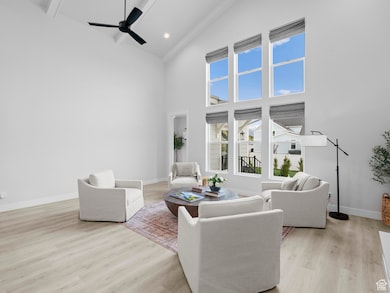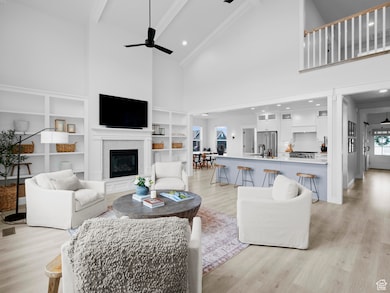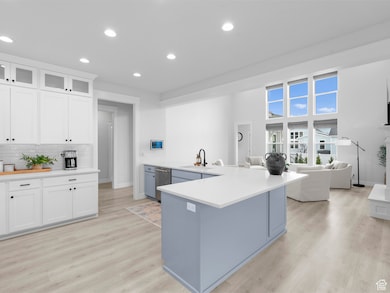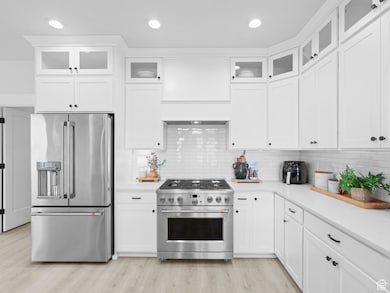245 S Summer Breeze Ln Layton, UT 84041
Estimated payment $6,219/month
Highlights
- Home Theater
- Mature Trees
- Vaulted Ceiling
- RV or Boat Parking
- Mountain View
- Main Floor Primary Bedroom
About This Home
PREPARE TO BE IMPRESSED! This stunning home is just as beautiful inside as it is outside-and it's packed with high-end features and thoughtful upgrades throughout. Conveniently located just off the next offramp past the Kaysville exit on the West Davis Corridor in South Layton, this home truly stands out. The main level features a spacious primary suite with an en-suite bathroom that includes a soaking tub, dual shower heads, and a large walk-in closet. You'll also find a striking kitchen equipped with soft-close cabinetry, stainless Caf appliances, a six-burner gas range, under-cabinet lighting, and an oversized walk-in pantry. Additional main-level highlights include a bright great room with vaulted ceilings and large windows (with power shades), a private office/den with a barn door, a cozy sitting room, a functional mudroom with built-in hooks and bins, and a convenient laundry area. Downstairs offers even more space to gather and entertain, including a theater room wired for Dolby Atmos sound, a flex space with a built-in swing, a desk/office nook, a kitchenette (microwave, sink, beverage fridge), an exercise room, and a large storage room. Unique upgrades include a professional-grade Aroma Retail scent system integrated into the HVAC, a Ring video doorbell, Ecobee smart thermostat, Vivint alarm system with cameras, and a B-hyve smart sprinkler system. The exterior is equally impressive with a fully fenced and professionally landscaped backyard featuring a spacious patio, decorative curbing, and beautiful Maple and Juniper trees. There's ample off-street parking, perfect for hosting gatherings or storing an RV. This home has so much to offer-you truly need to see it in person to appreciate it all! Check out the photo tour to get a sneak peek of this incredible property from different vantage points including drone photos. All information in this listing is provided as a courtesy and the buyer/buyer's agent to verify all provided info. Please remove shoes or wear protective shoe covers (provided).
Home Details
Home Type
- Single Family
Est. Annual Taxes
- $4,920
Year Built
- Built in 2021
Lot Details
- 0.3 Acre Lot
- Lot Dimensions are 99.0x134.0x99.0
- Property is Fully Fenced
- Landscaped
- Sprinkler System
- Mature Trees
- Property is zoned Single-Family, R-S
Parking
- 3 Car Attached Garage
- RV or Boat Parking
Home Design
- Pitched Roof
- Metal Roof
Interior Spaces
- 5,168 Sq Ft Home
- 3-Story Property
- Vaulted Ceiling
- Ceiling Fan
- 1 Fireplace
- Double Pane Windows
- Shades
- Blinds
- French Doors
- Mud Room
- Smart Doorbell
- Great Room
- Home Theater
- Den
- Mountain Views
- Basement Fills Entire Space Under The House
- Electric Dryer Hookup
Kitchen
- Walk-In Pantry
- Gas Range
- Range Hood
- Microwave
- Disposal
Flooring
- Carpet
- Tile
Bedrooms and Bathrooms
- 6 Bedrooms | 1 Primary Bedroom on Main
- Walk-In Closet
- Soaking Tub
- Bathtub With Separate Shower Stall
Home Security
- Alarm System
- Smart Thermostat
- Fire and Smoke Detector
Outdoor Features
- Open Patio
- Porch
Schools
- Sunburst Elementary School
- Legacy Middle School
- Layton High School
Utilities
- Forced Air Heating and Cooling System
- Natural Gas Connected
Community Details
- No Home Owners Association
- Windmill Subdivision
Listing and Financial Details
- Exclusions: Dryer, Washer
- Home warranty included in the sale of the property
- Assessor Parcel Number 15-067-0303
Map
Home Values in the Area
Average Home Value in this Area
Tax History
| Year | Tax Paid | Tax Assessment Tax Assessment Total Assessment is a certain percentage of the fair market value that is determined by local assessors to be the total taxable value of land and additions on the property. | Land | Improvement |
|---|---|---|---|---|
| 2025 | $276 | $550,550 | $136,431 | $414,119 |
| 2024 | $140 | $520,300 | $145,165 | $375,135 |
| 2023 | $619 | $900,000 | $155,388 | $744,612 |
| 2022 | $2,344 | $896,000 | $162,322 | $733,678 |
Property History
| Date | Event | Price | List to Sale | Price per Sq Ft |
|---|---|---|---|---|
| 11/01/2025 11/01/25 | Price Changed | $1,100,000 | -1.8% | $213 / Sq Ft |
| 09/18/2025 09/18/25 | Price Changed | $1,120,000 | -1.8% | $217 / Sq Ft |
| 08/26/2025 08/26/25 | For Sale | $1,140,000 | -- | $221 / Sq Ft |
Purchase History
| Date | Type | Sale Price | Title Company |
|---|---|---|---|
| Special Warranty Deed | -- | Stewart Title |
Mortgage History
| Date | Status | Loan Amount | Loan Type |
|---|---|---|---|
| Open | $969,900 | VA |
Source: UtahRealEstate.com
MLS Number: 2107439
APN: 15-067-0303
- 3535 W Overlook Dr
- 3583 W 200 S
- 101 S 3600 W
- 567 W 3575 S
- 2794 W Gentile St
- 2875 N Hill Rd Unit 199
- 2875 N Hill Rd Unit 27
- 454 N 3550 W
- 3169 S 550 W
- 306 S Sunburst Dr
- 697 N 3275 W
- 3277 W 775 N
- 3263 W 850 N
- 967 W Yamada Ct
- 3528 S Finch St
- 3067 S Old Emigrant Rd Unit B
- 2184 W Gentile St
- 3637 S Creek Side Ln
- 2182 W Evergreen Way Unit 143
- 1139 W 3150 S
