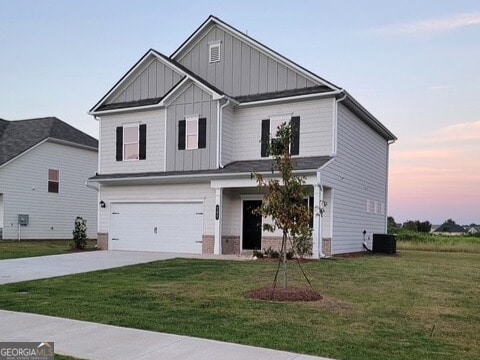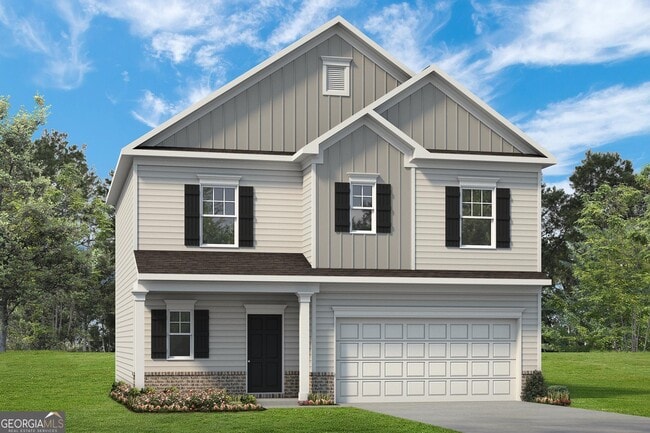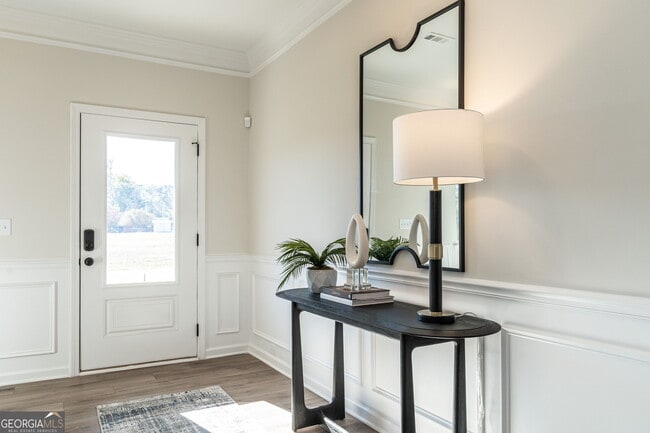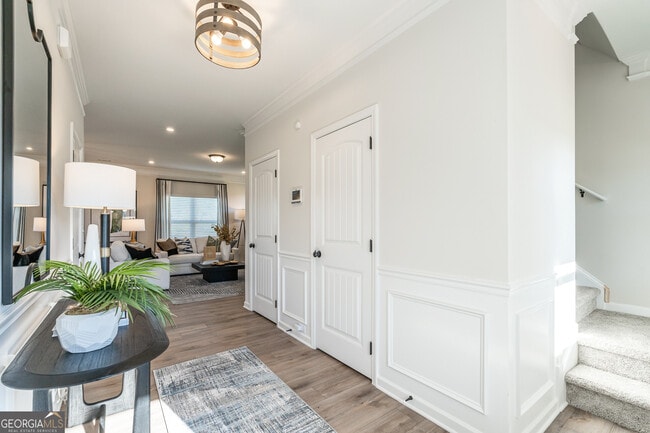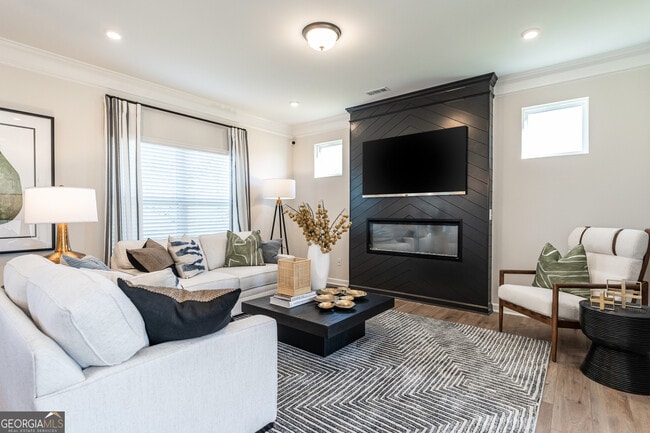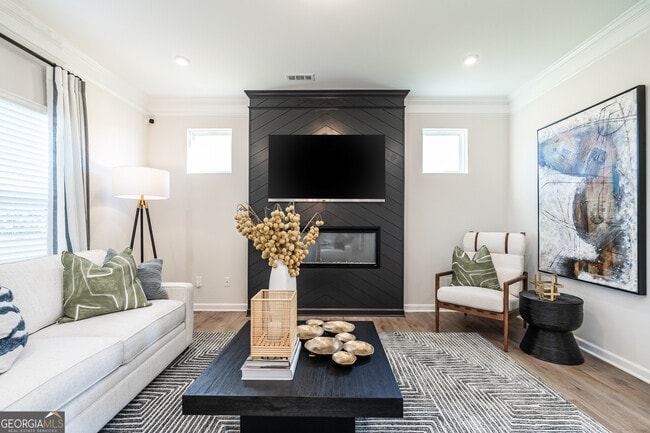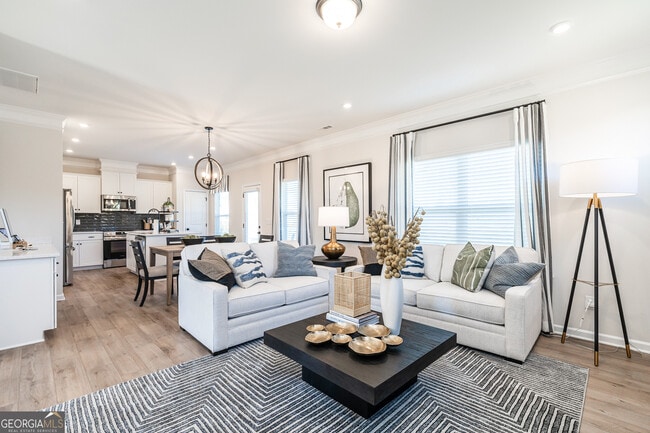
245 Shantz Way Byron, GA 31008
Bryson FarmsAbout This Home
Move in Ready September 2025! The Benson II plan by Smith Douglas Homes in the new community, Bryson Farms. Welcome to this beautifully upgraded home offering comfort, style, and functionality throughout. Enjoy the ease of main-floor living, where all living areas are enhanced by luxury vinyl plank flooring that combines durability with elegance. The heart of the home-the kitchen-makes a bold statement with upgraded cabinetry, granite countertops, and a spacious island accented by pendant lighting, perfect for entertaining or everyday living. Upstairs, you'll find four generously sized bedrooms, including one thoughtfully converted from a loft, providing added versatility. The Owner's Suite serves as a private retreat, featuring double vanities and a large, separate shower for a spa-like experience. Step outside and take advantage of the expanded patio, ideal for relaxing or hosting guests in your own outdoor oasis. Photos representative of plan not of actual home. Our decorated Model Home and Sales Center is now open daily Mon, Tues, Thurs, Fri, Sat (10am-6pm); Wednesday (1pm-6pm); Sunday (1pm-6pm). Come visit us today!
Sales Office
| Monday - Tuesday |
10:00 AM - 5:00 PM
|
| Wednesday |
12:00 PM - 5:00 PM
|
| Thursday - Saturday |
10:00 AM - 5:00 PM
|
| Sunday |
12:00 PM - 5:00 PM
|
Home Details
Home Type
- Single Family
HOA Fees
- $33 Monthly HOA Fees
Parking
- 2 Car Garage
Home Design
- New Construction
Interior Spaces
- 2-Story Property
- Pendant Lighting
Bedrooms and Bathrooms
- 4 Bedrooms
Community Details
Overview
- Association fees include ground maintenance
Recreation
- Dog Park
Map
Other Move In Ready Homes in Bryson Farms
About the Builder
- Bryson Farms
- 0 Peavy Rd
- 126 Early Dr
- 118 Early Dr
- 105 Early Dr
- 212 Eric Ct
- 103 Early Dr
- 208 Eric Ct
- 202 Eric Ct
- 106 Early Dr
- 104 Early Dr
- 0 W White Rd Unit 329733
- Cobblestone Crossing
- 119 Bluecoat Trail
- 121 Bluecoat Trail
- 120 Bluecoat Trail
- 124 Bluecoat Trail
- 122 Bluecoat Trail
- 4682 Housers Mill Rd
- 00 Dunbar Rd
