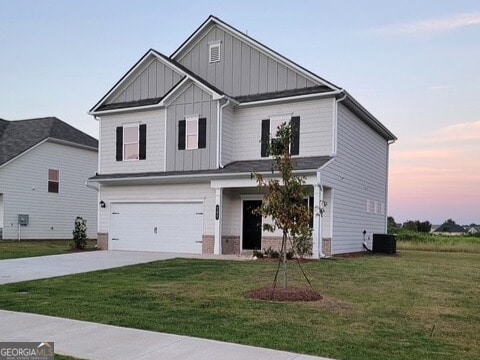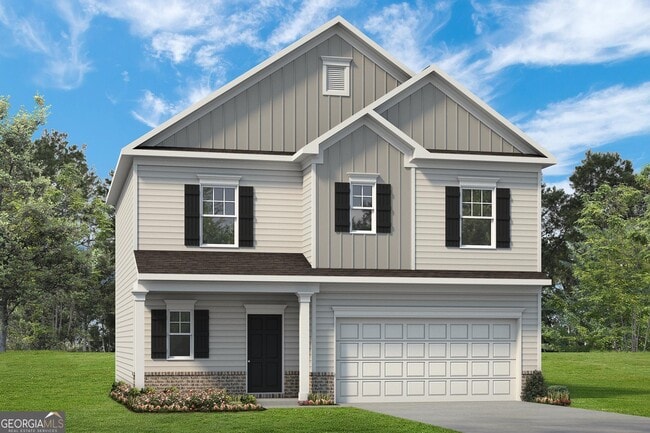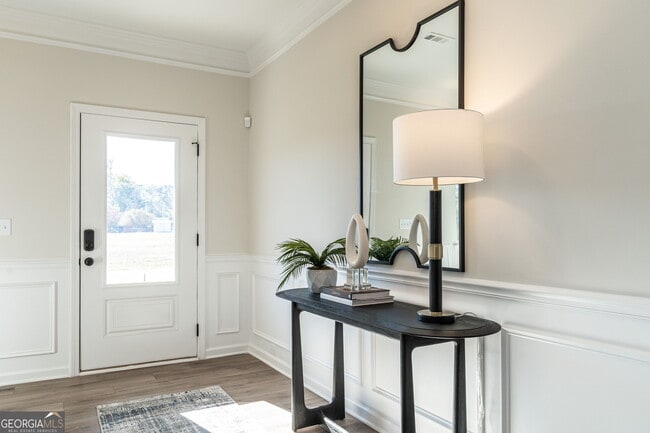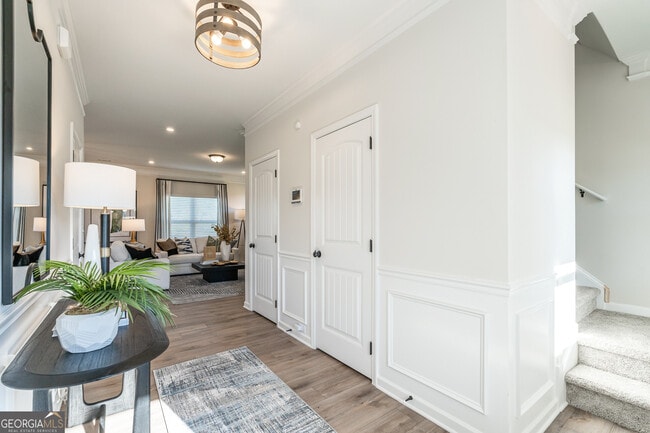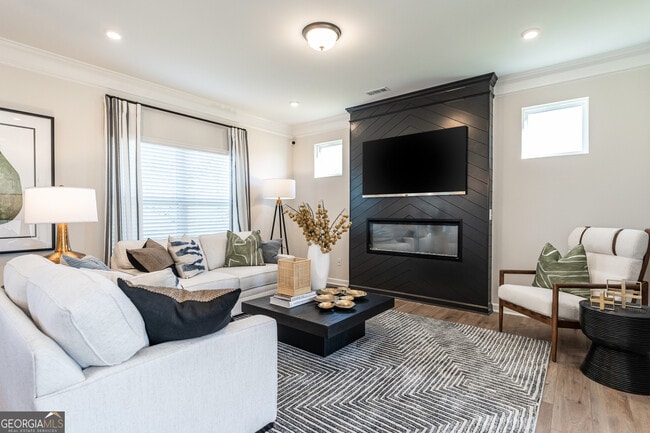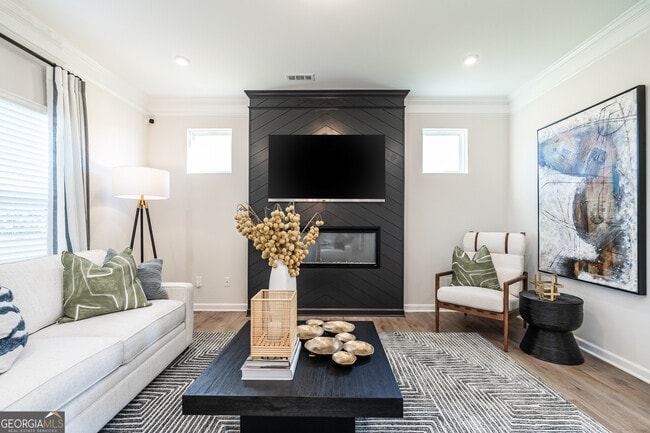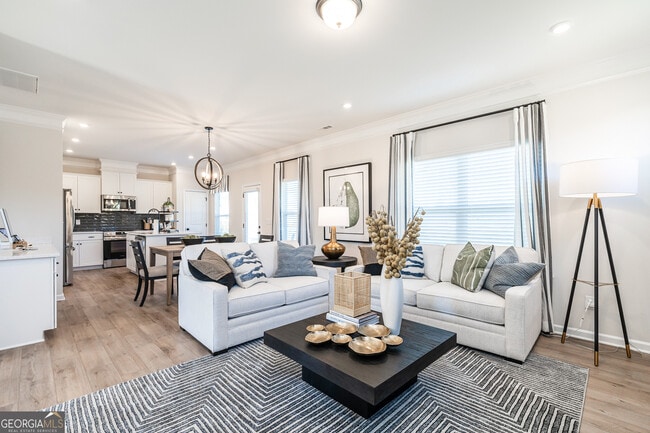
Estimated payment $1,766/month
About This Home
Move in Ready September 2025! The Benson II plan by Smith Douglas Homes in the new community, Bryson Farms. Welcome to this beautifully upgraded home offering comfort, style, and functionality throughout. Enjoy the ease of main-floor living, where all living areas are enhanced by luxury vinyl plank flooring that combines durability with elegance. The heart of the home-the kitchen-makes a bold statement with upgraded cabinetry, granite countertops, and a spacious island accented by pendant lighting, perfect for entertaining or everyday living. Upstairs, you'll find four generously sized bedrooms, including one thoughtfully converted from a loft, providing added versatility. The Owner's Suite serves as a private retreat, featuring double vanities and a large, separate shower for a spa-like experience. Step outside and take advantage of the expanded patio, ideal for relaxing or hosting guests in your own outdoor oasis. Photos representative of plan not of actual home. Our decorated Model Home and Sales Center is now open daily Mon, Tues, Thurs, Fri, Sat (10am-6pm); Wednesday (1pm-6pm); Sunday (1pm-6pm). Come visit us today!
Home Details
Home Type
- Single Family
Parking
- 2 Car Garage
Home Design
- New Construction
Interior Spaces
- 2-Story Property
- Pendant Lighting
Bedrooms and Bathrooms
- 4 Bedrooms
Community Details
- Dog Park
Map
Other Move In Ready Homes in Bryson Farms
About the Builder
- Bryson Farms
- 0 Peavy Rd
- 252 Shantz Way
- 252 Shantz Way (Lot A43)
- 256 Shantz Way (Lot A45)
- 262 Shantz Way (Lot A48)
- 113 Early Dr
- 106 Early Dr
- 212 Eric Ct
- 208 Eric Ct
- 206 Eric Ct
- 202 Eric Ct
- 200 Eric Ct
- 107 Early Dr
- 104 Early Dr
- 103 Early Dr
- 210 Eric Ct
- 100 Early Dr
- Cobblestone Crossing Commons
- Old Stone Crossing
