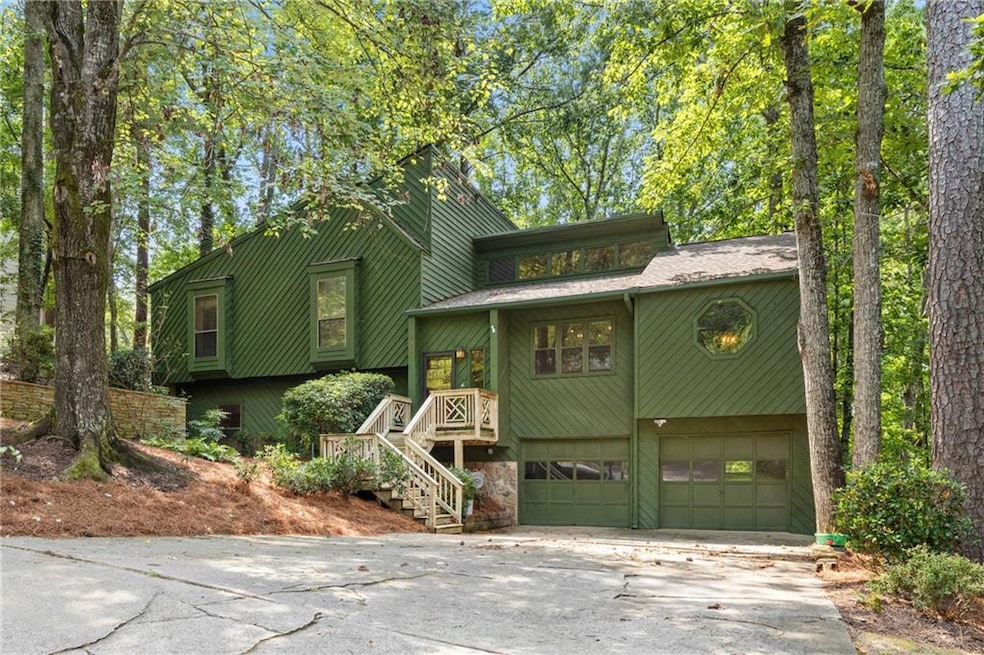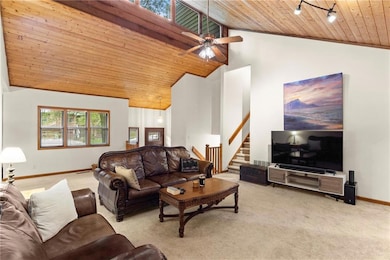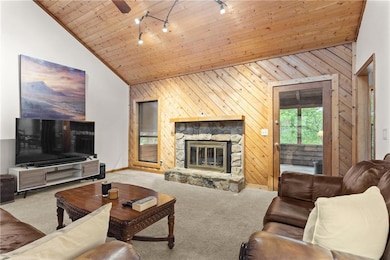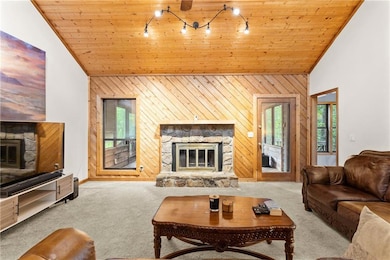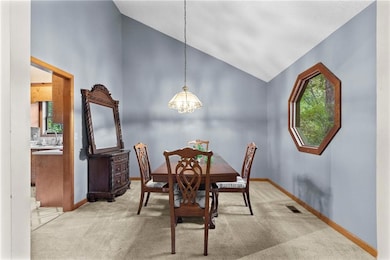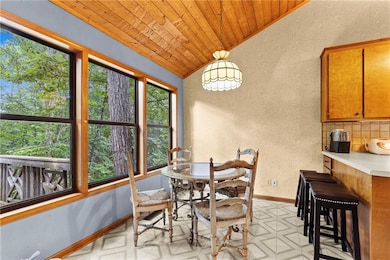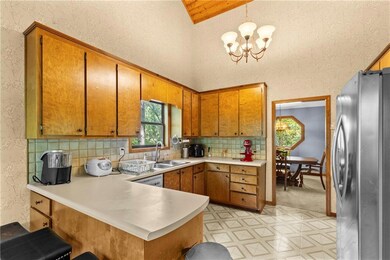245 Spring Ridge Trace Roswell, GA 30076
Estimated payment $3,115/month
Highlights
- View of Trees or Woods
- Clubhouse
- Contemporary Architecture
- Northwood Elementary School Rated A
- Deck
- Property is near public transit
About This Home
Charming California-Contemporary Retreat in Roswell's Swim/Tennis Community. Nestled in the desirable Spring Ridge neighborhood of Roswell, this Inviting singe-family home offers a perfect blend of style, comfort and functionality. Light-filled great room & vaulted ceilings: Discover a spacious, fireside great room featuring a soaring cedar-line vaulted ceiling, seamlessly flowing into the kitchen-ideal for relaxed gatherings and entertaining. Relax on your screened porch overlooking a serene, low-maintenance and super-private backyard-a true urban oasis. An oversized two-car garage includes a workshop area and abundant storage-a practical bonus for hobbyists or storage needs. Preferred closing attorney is Yeom and Baek LLC.
Listing Agent
Keller Williams Realty Chattahoochee North, LLC License #365978 Listed on: 08/17/2025

Home Details
Home Type
- Single Family
Est. Annual Taxes
- $5,000
Year Built
- Built in 1984
Lot Details
- 0.46 Acre Lot
- Private Entrance
- Landscaped
- Wooded Lot
- Private Yard
- Back and Front Yard
HOA Fees
- $63 Monthly HOA Fees
Parking
- 2 Car Attached Garage
- Front Facing Garage
- Garage Door Opener
- Drive Under Main Level
- Driveway Level
Home Design
- Contemporary Architecture
- Split Level Home
- Block Foundation
- Composition Roof
- Cedar
Interior Spaces
- 1,836 Sq Ft Home
- Cathedral Ceiling
- Ceiling Fan
- Fireplace With Gas Starter
- Insulated Windows
- Two Story Entrance Foyer
- Great Room with Fireplace
- L-Shaped Dining Room
- Game Room
- Screened Porch
- Views of Woods
- Fire and Smoke Detector
Kitchen
- Open to Family Room
- Eat-In Kitchen
- Gas Oven
- Self-Cleaning Oven
- Gas Range
- Microwave
- Dishwasher
- Laminate Countertops
- Wood Stained Kitchen Cabinets
- Disposal
Flooring
- Carpet
- Luxury Vinyl Tile
Bedrooms and Bathrooms
- Split Bedroom Floorplan
- Dual Closets
- Walk-In Closet
- In-Law or Guest Suite
- Vaulted Bathroom Ceilings
- Dual Vanity Sinks in Primary Bathroom
- Separate Shower in Primary Bathroom
- Soaking Tub
Laundry
- Laundry Room
- Laundry on lower level
- 220 Volts In Laundry
Finished Basement
- Interior and Exterior Basement Entry
- Finished Basement Bathroom
- Natural lighting in basement
Outdoor Features
- Deck
- Patio
Location
- Property is near public transit
- Property is near schools
- Property is near shops
Schools
- Northwood Elementary School
- Haynes Bridge Middle School
- Centennial High School
Utilities
- Forced Air Heating System
- Heating System Uses Natural Gas
- Underground Utilities
- 220 Volts in Garage
- 110 Volts
- Gas Water Heater
- Phone Available
- Cable TV Available
Listing and Financial Details
- Home warranty included in the sale of the property
- Assessor Parcel Number 12 277107340845
Community Details
Overview
- Spring Ridge Subdivision
- Rental Restrictions
Amenities
- Clubhouse
Recreation
- Tennis Courts
- Community Playground
- Swim Team
- Community Pool
- Trails
Map
Home Values in the Area
Average Home Value in this Area
Tax History
| Year | Tax Paid | Tax Assessment Tax Assessment Total Assessment is a certain percentage of the fair market value that is determined by local assessors to be the total taxable value of land and additions on the property. | Land | Improvement |
|---|---|---|---|---|
| 2025 | $947 | $191,440 | $52,280 | $139,160 |
| 2023 | $5,404 | $191,440 | $52,280 | $139,160 |
| 2022 | $4,269 | $162,240 | $35,480 | $126,760 |
| 2021 | $522 | $139,520 | $31,440 | $108,080 |
| 2020 | $3,084 | $139,480 | $27,760 | $111,720 |
| 2019 | $538 | $142,520 | $38,040 | $104,480 |
| 2018 | $3,064 | $128,080 | $26,080 | $102,000 |
| 2017 | $2,643 | $102,520 | $19,960 | $82,560 |
| 2016 | $2,641 | $102,520 | $19,960 | $82,560 |
| 2015 | $3,211 | $102,520 | $19,960 | $82,560 |
| 2014 | $2,748 | $102,520 | $19,960 | $82,560 |
Property History
| Date | Event | Price | List to Sale | Price per Sq Ft | Prior Sale |
|---|---|---|---|---|---|
| 10/29/2025 10/29/25 | Pending | -- | -- | -- | |
| 10/16/2025 10/16/25 | Price Changed | $500,000 | -2.0% | $272 / Sq Ft | |
| 09/29/2025 09/29/25 | Price Changed | $509,999 | -1.9% | $278 / Sq Ft | |
| 09/05/2025 09/05/25 | Price Changed | $519,999 | -2.8% | $283 / Sq Ft | |
| 08/27/2025 08/27/25 | Price Changed | $535,000 | -2.7% | $291 / Sq Ft | |
| 08/17/2025 08/17/25 | For Sale | $550,000 | +34.1% | $300 / Sq Ft | |
| 09/24/2021 09/24/21 | Sold | $410,000 | +2.5% | $168 / Sq Ft | View Prior Sale |
| 08/23/2021 08/23/21 | Pending | -- | -- | -- | |
| 08/19/2021 08/19/21 | For Sale | $400,000 | -- | $164 / Sq Ft |
Purchase History
| Date | Type | Sale Price | Title Company |
|---|---|---|---|
| Warranty Deed | $410,000 | -- | |
| Deed | $166,500 | -- |
Mortgage History
| Date | Status | Loan Amount | Loan Type |
|---|---|---|---|
| Open | $389,500 | New Conventional | |
| Previous Owner | $166,500 | New Conventional |
Source: First Multiple Listing Service (FMLS)
MLS Number: 7635344
APN: 12-2771-0734-084-5
- 1250 Atherton Park
- 260 Spring Ridge Dr
- 1020 Summer Oaks Close Unit 4
- 590 Ridgemont Dr
- 9195 Nesbit Lakes Dr
- 970 Laurel Mill Dr
- 1095 Northpointe Trace
- 2642 Long Pointe
- 650 Lake Forest Ct
- 940 Waters Reach Ct
- 620 Lake Forest Ct
- 9985 Lake Forest Way
- 920 Waters Reach Ct
- 680 Barrington Way
- 515 Forest Place
- 2765 Chandon Place
