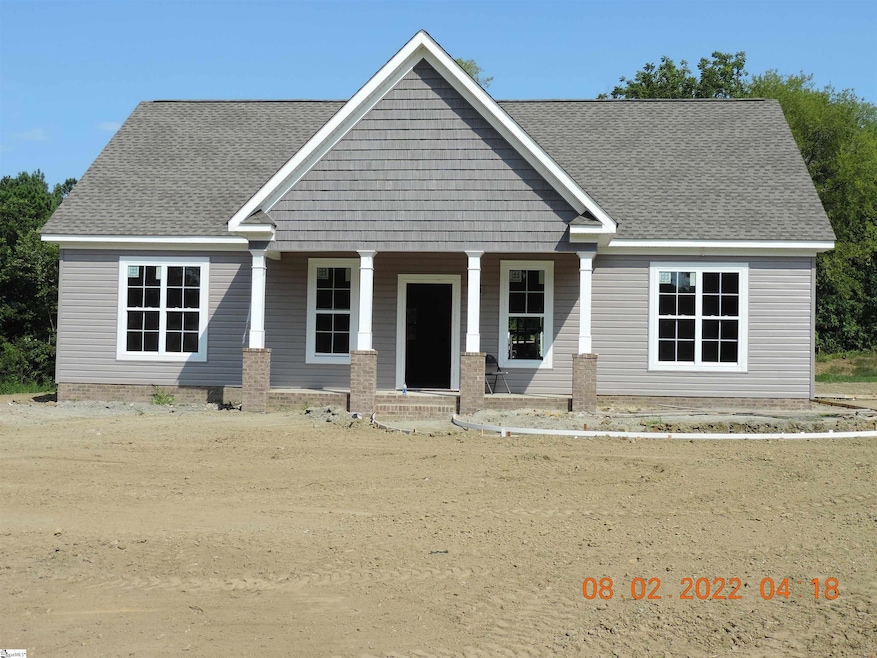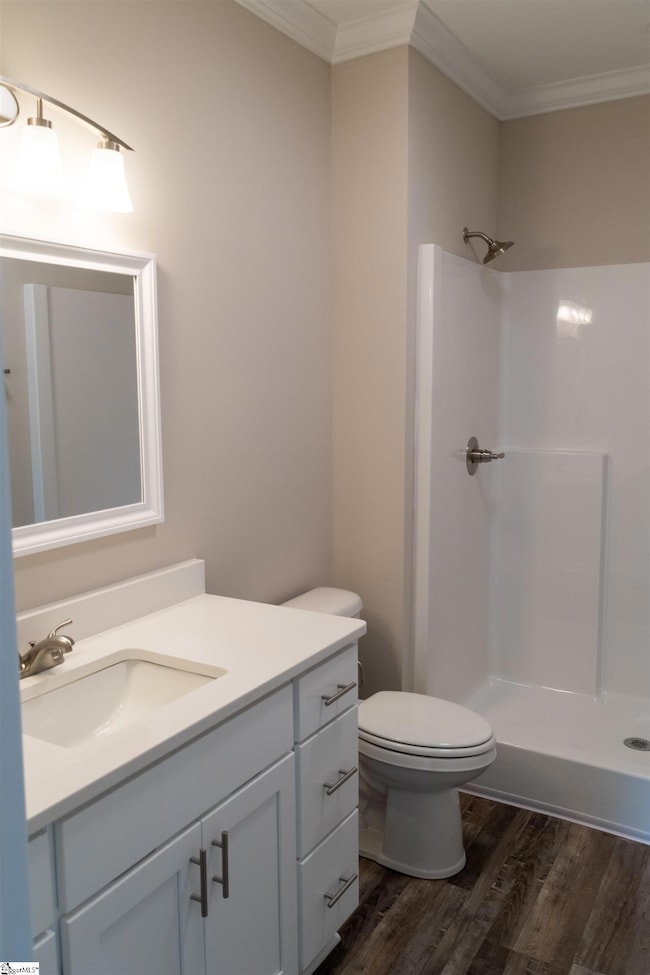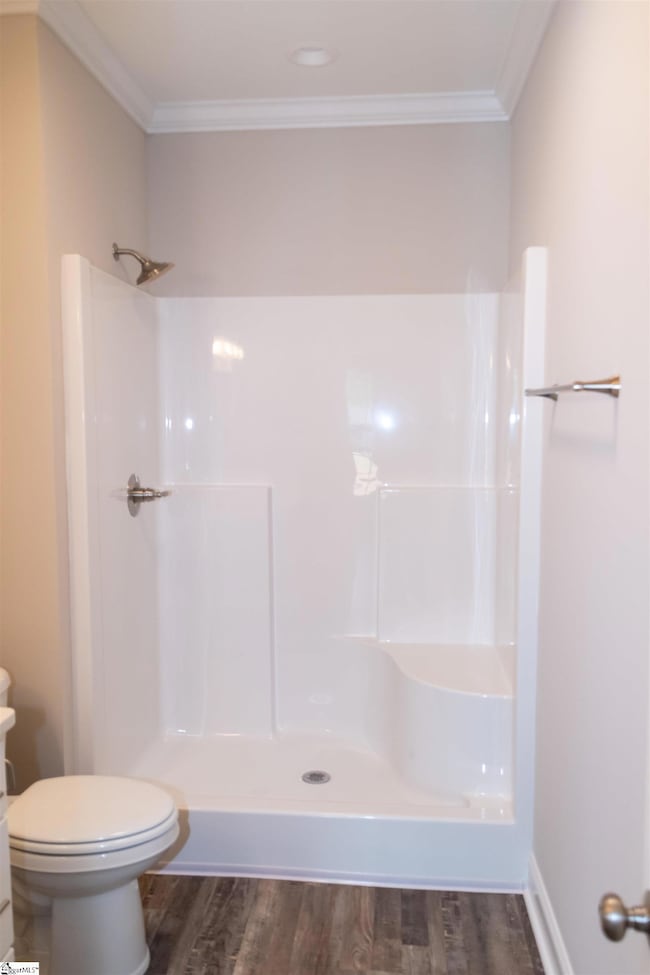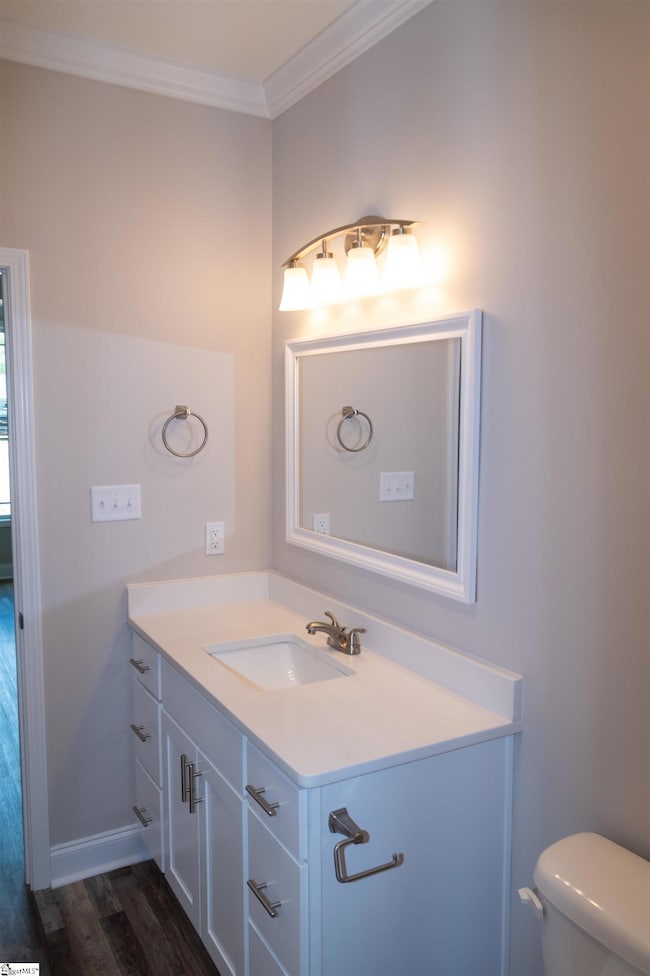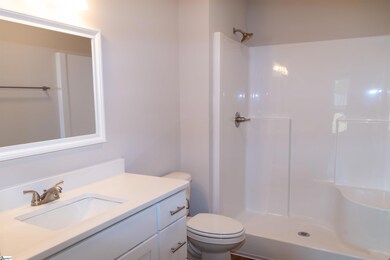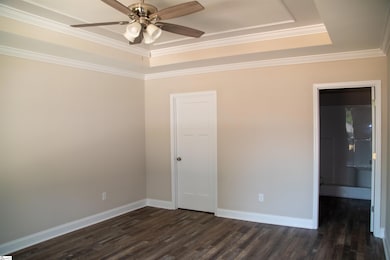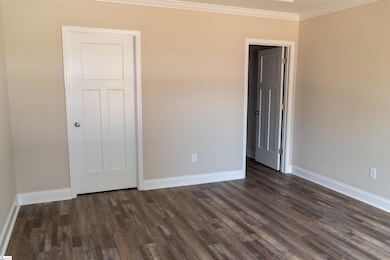Estimated payment $1,530/month
Highlights
- Open Floorplan
- Cathedral Ceiling
- Front Porch
- Ranch Style House
- Solid Surface Countertops
- Tray Ceiling
About This Home
HOME IS UNDER CONSTRUCTION! : New build by Tweed Construction with over 50 years building experience. Energy efficient with open floor plan. Prepare dinner in the kitchen and mingle and connect with family and guest in the living room. Beautiful catherdral ceiling, recessed lighting and large ceiling fan. Kitchen has stainless steel appliances and hard surface counter tops. 3 bedrooms with a split bedroom plan. Primary bedroom has a large walk-in closet, double vanity with shower, tray ceiling with ceiling fan. LVP flooring thoughout the home. Enjoy the front porch for morning coffee or the patio for cookouts. In Fairwood Subdivision there is NO HOA! Convenient to shopping and schools. Subdivision is in the country, but close to everything. A nice level lot with beautiful sunsets. This home is aproximately 30 minutes to Spartanburg and Woodruff and aproximately 45 minutes to an hour to Greenville. Make an appointment to see this one, because this home won't last long. Home should be completed by 9/30
Home Details
Home Type
- Single Family
Est. Annual Taxes
- $1,605
Lot Details
- 0.69 Acre Lot
- Lot Dimensions are 136x205x144x216
- Level Lot
Parking
- Driveway
Home Design
- Home Under Construction
- Home is estimated to be completed on 9/30/25
- Ranch Style House
- Slab Foundation
- Architectural Shingle Roof
- Vinyl Siding
Interior Spaces
- 1,400-1,599 Sq Ft Home
- Open Floorplan
- Tray Ceiling
- Smooth Ceilings
- Cathedral Ceiling
- Ceiling Fan
- Recessed Lighting
- Insulated Windows
- Tilt-In Windows
- Living Room
- Dining Room
- Luxury Vinyl Plank Tile Flooring
- Storage In Attic
- Fire and Smoke Detector
Kitchen
- Free-Standing Electric Range
- Built-In Microwave
- Dishwasher
- Solid Surface Countertops
Bedrooms and Bathrooms
- 3 Main Level Bedrooms
- Split Bedroom Floorplan
- Walk-In Closet
- 2 Full Bathrooms
Laundry
- Laundry Room
- Laundry on main level
- Washer and Electric Dryer Hookup
Outdoor Features
- Patio
- Front Porch
Schools
- Buffalo Elementary School
- SIMS Middle School
- Union County High School
Utilities
- Cooling Available
- Heating Available
- Electric Water Heater
- Septic Tank
- Cable TV Available
Listing and Financial Details
- Assessor Parcel Number 082-20-05-014 000
Map
Home Values in the Area
Average Home Value in this Area
Property History
| Date | Event | Price | List to Sale | Price per Sq Ft |
|---|---|---|---|---|
| 10/31/2025 10/31/25 | Price Changed | $264,900 | +1.9% | $189 / Sq Ft |
| 09/09/2025 09/09/25 | For Sale | $259,900 | -- | $186 / Sq Ft |
Source: Greater Greenville Association of REALTORS®
MLS Number: 1568857
- 143 Greenway Dr
- 258 Dupree Farm Rd
- 309 Flat Dr
- 0 Springs St
- 0 Bailey Rd
- 160 Hill Top View
- 130 Lovers Lane Rd
- 203 N Evans St
- 0 Toshes Creek Cir
- 111 Merriville Dr
- 115 Merriville Dr
- 109 Merriville Dr
- 110 Merriville Dr
- 200 Merriville Dr
- 101 Merriville Dr
- 108 Merriville Dr
- 103 Merriville Dr
- 112 Merriville Dr
- 117 Merriville Dr
- 134 Merriville Dr
- 175 Industrial Park Rd
- 1416 Peach Orchard Rd
- 266 Eisontown Rd
- 237 Maple St
- 411-413 Musgrove St Unit B205
- 1057 Longstone Way Unit 1057 Longstone Way
- 306 E Florida St
- 179 Old Timber Rd
- 204 S Adair St
- 100 Eastland Dr
- 926 Shakespeare Dr
- 116 Martel Dr
- 104 Madera Ct
- 500 State Road S-42-50
- 117 Vermillian Dr
- 237 Poole St
- 200 Canaan Pointe Dr
- 226 S Main St
- 2462 E Blackstock Rd
- 36 Shady Ln
