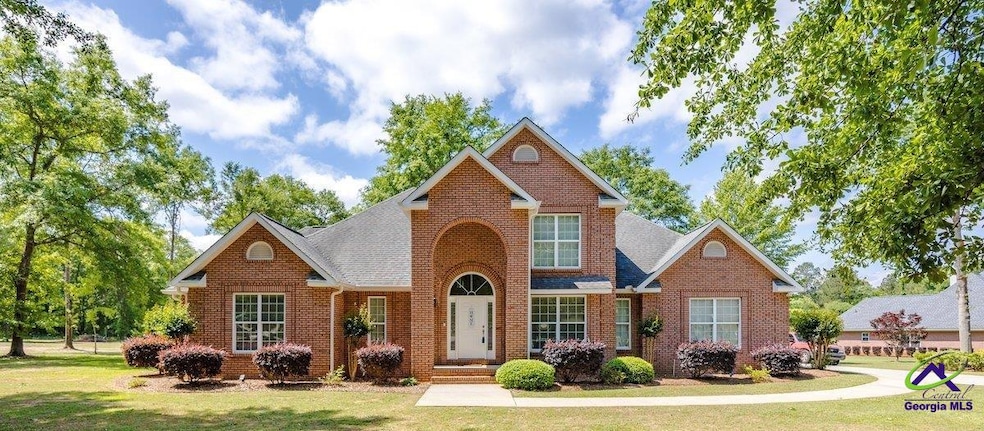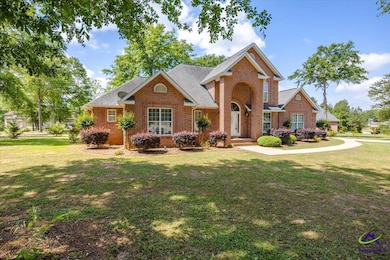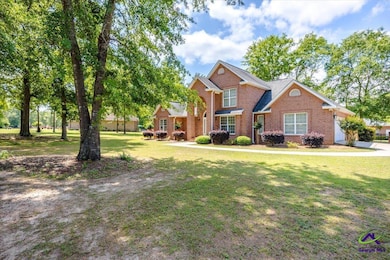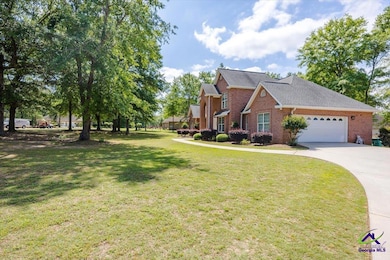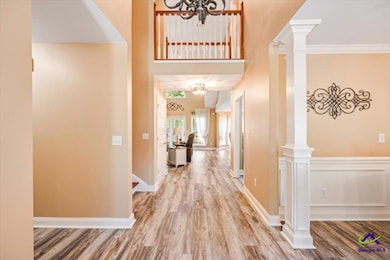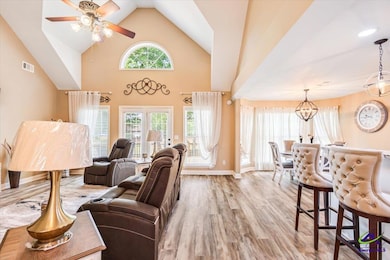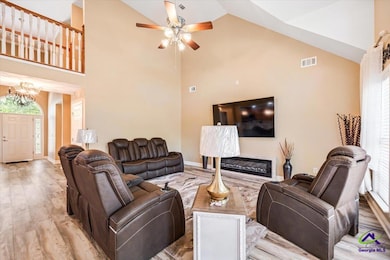Estimated payment $2,360/month
Highlights
- Deck
- Main Floor Primary Bedroom
- 1 Fireplace
- Wood Flooring
- Hydromassage or Jetted Bathtub
- Granite Countertops
About This Home
Welcome to 245 Sterling Drive, Byron, Ga... Where Comfort Meets Elegance! Seller offering $9,000 towards Closing Cost with Full Price Offer. Nestled on a serene and spacious .78-acre lot, this stunning all-brick home offers the perfect blend of modern upgrades and classic charm. Fresh paint throughout and new LVP flooring on the main floor, creates a warm and inviting atmosphere. The open-concept kitchen and family room is ideal for entertaining, featuring a brand-new island with granite counter tops, new dishwasher and updated lighting fixtures that add a stylish touch. Gather around the large recessed electric LED fireplace for cozy evenings at home or host elegant dinners in the beautiful formal dining space. The oversized primary suite on the main level is your private retreat, complete with ensuite that includes a jacuzzi tub, separate shower and a generous space to unwind. Upstairs, a charming balcony overlooks the main living area, and you'll find two private guest bedrooms and a guest bath. Step outside to your expansive back deck, perfect for gatherings and relaxing while enjoying the tranquil surroundings. Additional upgrades include two new HVAV systems, ceiling fans, interior and exterior lighting fixtures. Located in a peaceful yet convenient area, take advantage of this opportunity to own a move-in ready home where the updates have been done for you! Don't miss your chance to experience this exceptional property-schedule your private tour today.
Open House Schedule
-
Saturday, November 15, 20251:00 to 3:00 pm11/15/2025 1:00:00 PM +00:0011/15/2025 3:00:00 PM +00:00Add to Calendar
Home Details
Home Type
- Single Family
Est. Annual Taxes
- $3,495
Year Built
- Built in 2006
Lot Details
- 0.78 Acre Lot
- Sprinkler System
HOA Fees
- $3 Monthly HOA Fees
Home Design
- Brick Exterior Construction
Interior Spaces
- 2,338 Sq Ft Home
- 2-Story Property
- Ceiling Fan
- 1 Fireplace
- Double Pane Windows
- Blinds
- Formal Dining Room
- Storage In Attic
Kitchen
- Eat-In Kitchen
- Breakfast Bar
- Built-In Oven
- Free-Standing Range
- Microwave
- Dishwasher
- Kitchen Island
- Granite Countertops
- Disposal
Flooring
- Wood
- Tile
- Luxury Vinyl Plank Tile
Bedrooms and Bathrooms
- 4 Bedrooms
- Primary Bedroom on Main
- Split Bedroom Floorplan
- Hydromassage or Jetted Bathtub
Parking
- 2 Car Garage
- Garage Door Opener
Outdoor Features
- Deck
- Porch
Schools
- Byron Elementary And Middle School
- Peach County High School
Utilities
- Multiple cooling system units
- Heat Pump System
- Septic Tank
- High Speed Internet
- Cable TV Available
Listing and Financial Details
- Legal Lot and Block 2 / D
Map
Home Values in the Area
Average Home Value in this Area
Tax History
| Year | Tax Paid | Tax Assessment Tax Assessment Total Assessment is a certain percentage of the fair market value that is determined by local assessors to be the total taxable value of land and additions on the property. | Land | Improvement |
|---|---|---|---|---|
| 2024 | $3,495 | $125,320 | $18,000 | $107,320 |
| 2023 | $3,479 | $123,640 | $18,000 | $105,640 |
| 2022 | $3,088 | $109,120 | $12,800 | $96,320 |
| 2021 | $2,799 | $85,120 | $6,000 | $79,120 |
| 2020 | $2,835 | $86,280 | $6,000 | $80,280 |
| 2019 | $2,848 | $86,280 | $6,000 | $80,280 |
| 2018 | $2,862 | $86,280 | $6,000 | $80,280 |
| 2017 | $2,875 | $86,280 | $6,000 | $80,280 |
| 2016 | $2,815 | $84,760 | $4,480 | $80,280 |
| 2015 | $2,820 | $84,760 | $4,480 | $80,280 |
| 2014 | $2,824 | $84,760 | $4,480 | $80,280 |
| 2013 | -- | $84,760 | $4,480 | $80,280 |
Property History
| Date | Event | Price | List to Sale | Price per Sq Ft |
|---|---|---|---|---|
| 10/22/2025 10/22/25 | For Sale | $392,000 | -- | $168 / Sq Ft |
Purchase History
| Date | Type | Sale Price | Title Company |
|---|---|---|---|
| Warranty Deed | $385,000 | -- | |
| Interfamily Deed Transfer | -- | -- | |
| Deed | $37,000 | -- | |
| Deed | -- | -- |
Mortgage History
| Date | Status | Loan Amount | Loan Type |
|---|---|---|---|
| Open | $385,000 | New Conventional | |
| Previous Owner | $188,953 | New Conventional |
Source: Central Georgia MLS
MLS Number: 256785
APN: 052-072
- 24C Sterling Dr
- 319 Sterling Dr
- 19C Crown Ct
- 800 John E Sullivan Rd
- 3355 Housers Mill Rd
- 109 Early Dr
- 115 Early Dr
- 119 Early Dr
- 108 Early Dr
- 111 Early Dr
- 0 Housers Mill Rd Unit 5515996
- 199 Red Tail Cir
- 219 Rowland Cir
- 107 Red Tail Cir
- 120 Hawks Place
- 109 Red Tail Cir
- 117 Hawks Ridge Trace
- 120 Hawks Ridge Trace
- 127 Hawks Ridge Trace
- 152 Hawks Ridge Trace
- 100 Legends Place Dr
- 200 Crestview Church Rd
- 3415 Us Highway 41 N
- 312 Beau Claire Cir
- 110 Amber Dr
- 523 Manchester Ln
- 205 Beau Claire Cir
- 115 Tom Chapman Blvd
- 6080 Lakeview Rd
- 315 Lasso Dr
- 651 Osigian Blvd
- 113 Cedarland Dr
- 113 Faybrook Dr
- 800 Gunn Rd
- 230 Stirling Bridge Dr
- 243 Katelyn Cir
- 117 Joy Dr
- 203 Georgian Walk
- 100 Oldfield Ct
