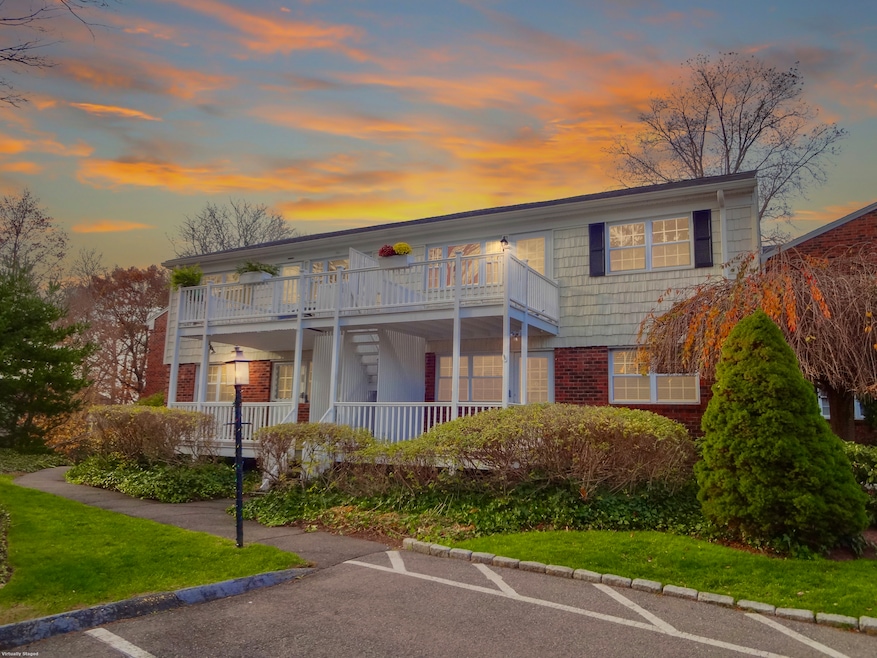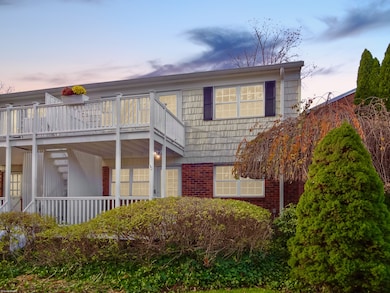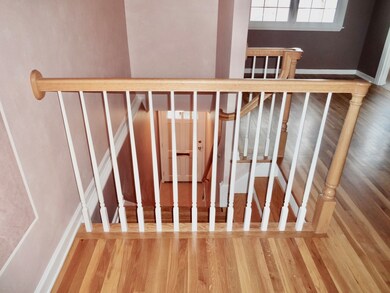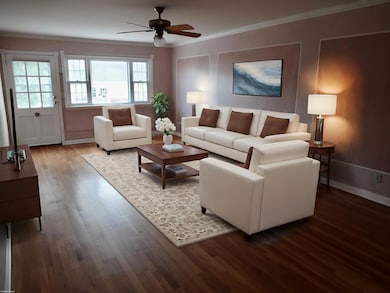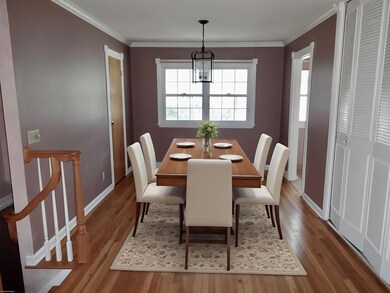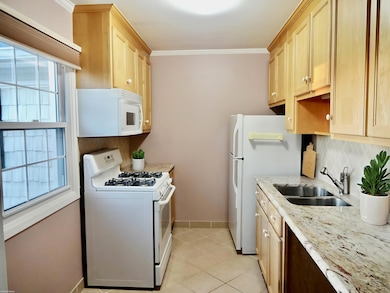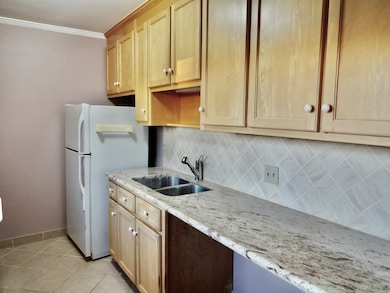245 Unquowa Rd Unit 34 Fairfield, CT 06824
Fairfield Center NeighborhoodEstimated payment $3,008/month
Highlights
- Deck
- 3-minute walk to Fairfield Station
- End Unit
- Riverfield Elementary School Rated A
- Ranch Style House
- Central Air
About This Home
Welcome to Mosswood Condominiums, perfectly situated in the heart of downtown Fairfield. Enjoy effortless access to the Fairfield Center Train Station and all the shopping, dining, and amenities that downtown Fairfield has to offer. This sun-filled second-floor home is one of the largest one-bedroom units in the complex. The spacious living room opens to a private deck and flows seamlessly into the dining area, creating an inviting layout for everyday living and entertaining. The kitchen features granite countertops, and the generously sized primary bedroom offers two closets, including a walk-in. Mosswood is one of Fairfield's most sought-after communities thanks to its prime location, well-run management, and low common charges. The unit includes washer/dryer hookups in the kitchen; however, most owners opt to install a stackable ventless washer/dryer in the dining-room closet or in the primary bedroom's walk-in closet. Pet-friendly (two dogs, or one dog and one cat, or two cats). Additional conveniences include a dedicated storage area in the basement (which can be enclosed at the new owner's expense) and reserved parking space #39. Owners may have two cars using the assigned space plus any visitor space. There is also a community laundry room in the basement, easily accessible from the deck, just step outside, turn right, and you'll find the entrance on the right. Move right in and enjoy the best of downtown Fairfield living.
Listing Agent
William Raveis Real Estate Brokerage Phone: (203) 258-1049 License #RES.0754971 Listed on: 11/20/2025

Open House Schedule
-
Saturday, November 22, 20251:00 to 3:00 pm11/22/2025 1:00:00 PM +00:0011/22/2025 3:00:00 PM +00:00Add to Calendar
Property Details
Home Type
- Condominium
Est. Annual Taxes
- $5,205
Year Built
- Built in 1964
HOA Fees
- $282 Monthly HOA Fees
Home Design
- Ranch Style House
- Frame Construction
- Masonry Siding
- Vinyl Siding
Interior Spaces
- 956 Sq Ft Home
- Ceiling Fan
Kitchen
- Gas Range
- Microwave
Bedrooms and Bathrooms
- 1 Bedroom
- 1 Full Bathroom
Basement
- Partial Basement
- Shared Basement
- Basement Storage
Parking
- 2 Parking Spaces
- Parking Deck
Schools
- Riverfield Elementary School
- Roger Ludlowe Middle School
- Fairfield Ludlowe High School
Utilities
- Central Air
- Heating System Uses Natural Gas
Additional Features
- Deck
- End Unit
Listing and Financial Details
- Assessor Parcel Number 131492
Community Details
Overview
- Association fees include grounds maintenance, trash pickup, snow removal, water, sewer, property management, pest control, road maintenance
- 136 Units
- Property managed by Felner Corp
Amenities
- Coin Laundry
Pet Policy
- Pets Allowed with Restrictions
Map
Home Values in the Area
Average Home Value in this Area
Tax History
| Year | Tax Paid | Tax Assessment Tax Assessment Total Assessment is a certain percentage of the fair market value that is determined by local assessors to be the total taxable value of land and additions on the property. | Land | Improvement |
|---|---|---|---|---|
| 2025 | $5,205 | $183,330 | $0 | $183,330 |
| 2024 | $5,115 | $183,330 | $0 | $183,330 |
| 2023 | $5,043 | $183,330 | $0 | $183,330 |
| 2022 | $4,994 | $183,330 | $0 | $183,330 |
| 2021 | $4,946 | $183,330 | $0 | $183,330 |
| 2020 | $4,998 | $186,550 | $0 | $186,550 |
| 2019 | $4,998 | $186,550 | $0 | $186,550 |
| 2018 | $4,917 | $186,550 | $0 | $186,550 |
| 2017 | $4,817 | $186,550 | $0 | $186,550 |
| 2016 | $4,748 | $186,550 | $0 | $186,550 |
| 2015 | $4,389 | $177,030 | $0 | $177,030 |
| 2014 | $4,320 | $177,030 | $0 | $177,030 |
Property History
| Date | Event | Price | List to Sale | Price per Sq Ft |
|---|---|---|---|---|
| 11/20/2025 11/20/25 | For Sale | $435,000 | -- | $455 / Sq Ft |
Purchase History
| Date | Type | Sale Price | Title Company |
|---|---|---|---|
| Warranty Deed | $150,000 | -- | |
| Warranty Deed | $150,000 | -- |
Source: SmartMLS
MLS Number: 24141202
APN: FAIR-000180-000351-000034
- 245 Unquowa Rd Unit 33
- 43 Helen St
- 21 Beaumont St
- 226 Ruane St
- 294 Catherine Terrace
- 20 Ermine St
- 345 Reef Rd Unit B6
- 345 Reef Rd Unit C9
- 127 Paul Place
- 196 Catherine Terrace
- 57 Beaumont Place
- 209 S Pine Creek Rd
- 174 Sunnieholme Dr
- 214 Henry St
- 88 Overhill Rd
- 100 Overhill Rd
- 647 Bronson Rd
- 35 Millard St
- 400 Bronson Rd
- 2 Mellow St
- 245 Unquowa Rd Unit 91
- 333 Unquowa Rd
- 245 Unquowa Rd Unit 123
- 78 Unquowa Place
- 116 Sherman St Unit 1
- 29 Redfield Rd
- 30 Thorpe St
- 92 Thorpe St
- 1916 Post Rd
- 937 Post Rd Unit 3
- 9 S Pine Creek Ct
- 316 Reef Rd
- 15 Welch Terrace
- 93 Catherine Terrace
- 22 Oldfield Dr
- 391 S Pine Creek Rd
- 826 Oldfield Rd Unit 1st Fl+2nd Fl+3rd Fl
- 826 Oldfield Rd Unit 2nd Fl+3rd Fl
- 826 Oldfield Rd Unit 1Fl+Basement
- 8 Millard St
