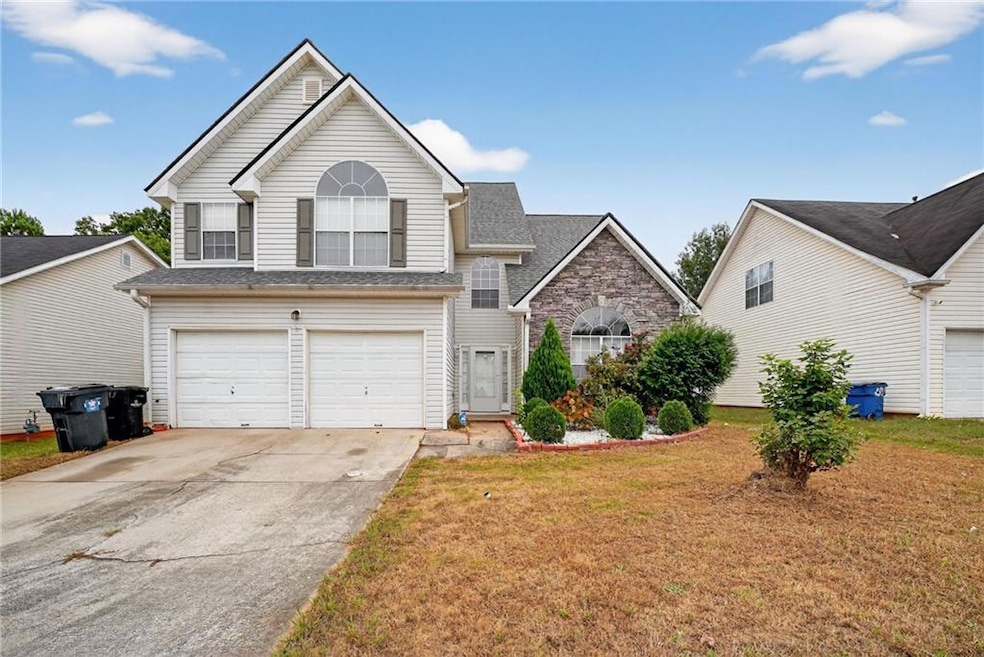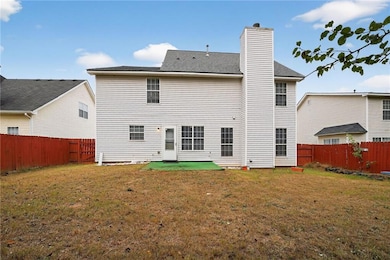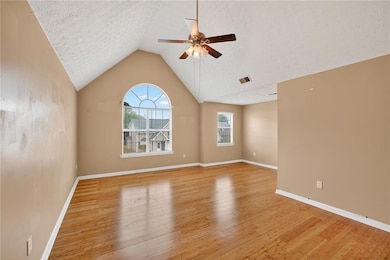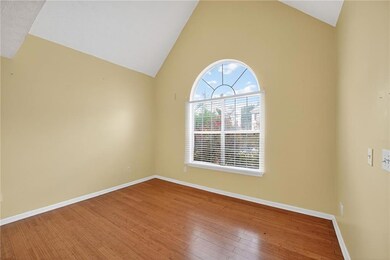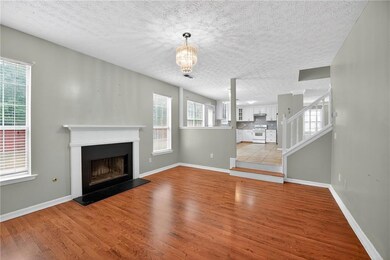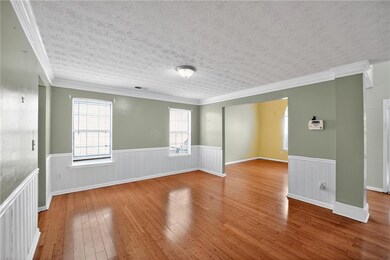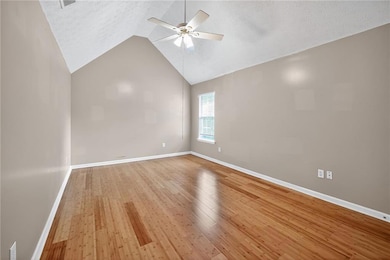245 Vaness Dr McDonough, GA 30253
Highlights
- Traditional Architecture
- Formal Dining Room
- Ceiling height of 9 feet on the lower level
- Wood Flooring
- Fireplace
- 2 Car Attached Garage
About This Home
Welcome to 245 Vaness Drive, a spacious and beautifully maintained single-family home located in a quiet, friendly McDonough neighborhood. This move-in-ready home offers comfort, space, and style - perfect for families or anyone seeking peaceful suburban living. Key Features: - 4 spacious bedrooms. - 2 full bathrooms featuring modern vanities and a soaking tub - Open-concept living area with hardwood floors and plenty of natural light - Cozy fireplace in the living room - ideal for relaxing evenings - Bright kitchen with ample cabinet storage and countertop space Appliances included: - refrigerator. - stove/oven - dishwasher - Washer Attached garage and wide driveway for convenient parking Private backyard and charming front exterior with great curb appeal Additional Details: Rent: $2,400/month All utilities paid by tenant Application requirements: 600 credit score or higher 3 times the rent in gross household monthly income A good landlord reference No evictions in the last 5 years. Free online rent payments. 1st-month rent is due 7 days prior to the move-in date. 1 Month Security Deposit. Section 8 Tenants Welcome!! $250 Administrative Set Up Fee NOTE: All Home 365 tenants residents are enrolled in the Resident Benefits Package (RBP) for $39.95 month which includes renters insurance, HVAC air filter delivery (If your home has filters, high-quality filters will be delivered on a quarterly basis"), credit building to help boost your credit score with timely rent payments, $1M Identity Protection, our best-in-class resident rewards program, and much more!
Home Details
Home Type
- Single Family
Est. Annual Taxes
- $1,086
Year Built
- Built in 2000
Lot Details
- 5,968 Sq Ft Lot
- Back Yard Fenced
- Level Lot
Parking
- 2 Car Attached Garage
Home Design
- Traditional Architecture
- Composition Roof
- Stone Siding
- Vinyl Siding
Interior Spaces
- 2,674 Sq Ft Home
- 2-Story Property
- Ceiling height of 9 feet on the lower level
- Ceiling Fan
- Fireplace
- Entrance Foyer
- Family Room
- Formal Dining Room
- Laundry Room
Kitchen
- Microwave
- Dishwasher
Flooring
- Wood
- Carpet
- Ceramic Tile
Bedrooms and Bathrooms
- 4 Bedrooms
- Soaking Tub
Schools
- Wesley Lakes Elementary School
- Union Grove Middle School
- Union Grove High School
Utilities
- Forced Air Heating and Cooling System
- High Speed Internet
- Cable TV Available
Community Details
- Villas Overlook Subdivision
Listing and Financial Details
- Security Deposit $2,400
- $250 Move-In Fee
- 12 Month Lease Term
- Assessor Parcel Number 092E01006000
Map
Source: First Multiple Listing Service (FMLS)
MLS Number: 7668697
APN: 092E-01-006-000
- 108 Escalade Dr
- 208 Jetta Cir
- 625 Compton Ln
- 645 Stadler Pointe Unit 75
- 116 Madeline Ct
- 408 Kendall Ln
- 1130 Ivey Ln
- 501 Epris Ln Unit 61
- 808 Cambridge Way
- 235 London Dr
- 174 Madeline Ct
- 280 Toffee Ct
- 1112 E Shoreview Rd
- 263 Coral Cir
- 189 Spyglass Cir
- 190 Spyglass Cir
- 261 Coral Cir
- 1612 Fuma Leaf Way
- 1105 Burlington Ct
- 361 Navigator Ln
- 340 Concord Terrace
- 437 Concord Terrace
- 165 Concord Terrace
- 705 Compton Ln
- 540 Epris Ln
- 220 Labrea Blvd
- 203 London Dr
- 207 London Dr
- 227 London Dr
- 260 Toffee Ct
- 283 Coral Cir
- 449 Kara Ln
- 35 Pinecone Ct
- 575 Mcdonough Pkwy
- 141 Weldon Rd
- 740 Mcdonough Pkwy
- 121 Weldon Rd
- 100 Preston Creek Dr
- 922 Sweetwater Way
- 153 Prity Ct
