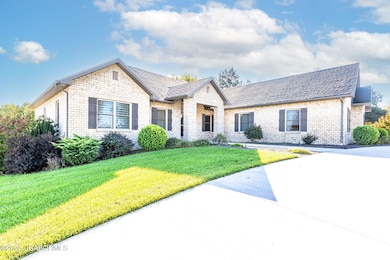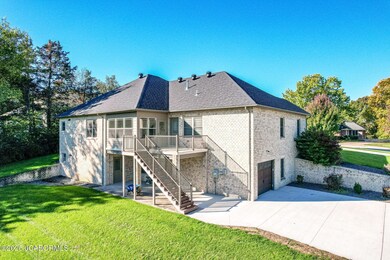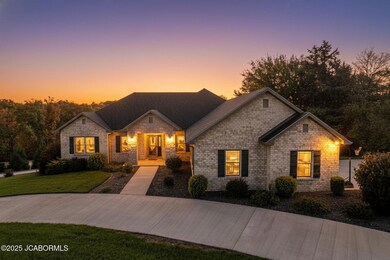245 Virginia Trail Jefferson City, MO 65109
Estimated payment $5,118/month
Highlights
- Home Theater
- Deck
- Wood Flooring
- Primary Bedroom Suite
- Ranch Style House
- Home Office
About This Home
Welcome to Your Dream Home: Where Timeless Craftsmanship Meets Modern Comfort. This stunning custom-built residence showcases superior craftsmanship and thoughtful updates throughout. As you arrive, you'll be greeted by freshly poured driveways and sidewalks completed in the summer of 2025, along with a charming circle driveway that provides ample parking for guests. Step inside and feel the warmth of a home that's been lovingly refreshed for its next chapter. Gleaming hardwood floors have been beautifully refinished, and a fresh coat of paint brightens every room. The open-concept layout is perfect for entertaining, offering seamless flow from the spacious living room to the inviting kitchen.The kitchen is a true centerpiece, featuring a breakfast bar, center island, and a generous breakfast nook with views of the backyard, sunroom, and deck. You'll also enjoy the convenience of a walk-in pantry, built-in desk, and a cozy swing that invites you to relax and unwind. Whether you're curled up by the fireplace on a winter's day or enjoying the benefits of smart home technology, this home delivers comfort and style. The private primary suite is a retreat of its own, complete with dual walk-in closets, a luxurious ensuite bath with double vanities, a soaking tub, walk-in shower, and an additional walk-in closet.Additional highlights on the main level include a formal dining room, dedicated office, guest half bath, laundry room, and two spacious bedrooms each with their own private bathrooms. The fully finished lower level offers incredible versatility -- ideal for multi-generational living or guest accommodations. It includes a bedroom, office/craft room, full bath, family room, full kitchen with dining area, and a theatre room equipped with a screen and projector. Plus, there's 503 sq ft of storage with built-in shelving and a one-car garage. The private entry and patio overlooking the serene backyard make this space truly self-contained. This home has it all -- space, style, and smart design -- and it's ready to welcome you just in time for the holidays.
Open House Schedule
-
Monday, November 03, 202511:00 am to 1:00 pm11/3/2025 11:00:00 AM +00:0011/3/2025 1:00:00 PM +00:00Add to Calendar
-
Tuesday, November 04, 202511:00 am to 1:00 pm11/4/2025 11:00:00 AM +00:0011/4/2025 1:00:00 PM +00:00Add to Calendar
Home Details
Home Type
- Single Family
Est. Annual Taxes
- $4,961
Year Built
- 2017
Lot Details
- 0.71 Acre Lot
- Lot Dimensions are 258.25x110x124.13x221.28
- Sprinkler System
HOA Fees
- $21 Monthly HOA Fees
Home Design
- Ranch Style House
- Brick Exterior Construction
Interior Spaces
- 4,133 Sq Ft Home
- Wet Bar
- Central Vacuum
- Electric Fireplace
- Entryway
- Family Room
- Living Room
- Formal Dining Room
- Home Theater
- Home Office
- Hobby Room
- Wood Flooring
- Home Security System
Kitchen
- Breakfast Area or Nook
- Walk-In Pantry
- Butlers Pantry
- Stove
- Range Hood
- Microwave
- Dishwasher
- Disposal
Bedrooms and Bathrooms
- 4 Bedrooms
- Primary Bedroom Suite
- Split Bedroom Floorplan
- Walk-In Closet
- Primary bathroom on main floor
- Soaking Tub
Laundry
- Laundry Room
- Laundry on main level
- Dryer
- Washer
Basement
- Basement Fills Entire Space Under The House
- Bedroom in Basement
Parking
- 3 Car Garage
- Basement Garage
Outdoor Features
- Deck
- Patio
Schools
- West Elementary School
- Thomas Jefferson Middle School
- Capital City High School
Utilities
- Heating Available
Community Details
- Built by Kent Bentlage Construction Company Inc.
- Monticello Acres Sec 7 Lot 86 Subdivision
Map
Home Values in the Area
Average Home Value in this Area
Tax History
| Year | Tax Paid | Tax Assessment Tax Assessment Total Assessment is a certain percentage of the fair market value that is determined by local assessors to be the total taxable value of land and additions on the property. | Land | Improvement |
|---|---|---|---|---|
| 2025 | $4,961 | $116,090 | $10,450 | $105,640 |
| 2024 | $4,961 | $83,200 | $0 | $83,200 |
| 2023 | $4,963 | $83,200 | $0 | $83,200 |
| 2022 | $4,977 | $83,200 | $0 | $83,200 |
| 2021 | $5,006 | $83,200 | $0 | $83,200 |
| 2020 | $5,066 | $83,201 | $10,450 | $72,751 |
| 2019 | $4,926 | $83,201 | $10,450 | $72,751 |
| 2018 | $4,920 | $83,201 | $10,450 | $72,751 |
| 2017 | $603 | $10,450 | $10,450 | $0 |
| 2016 | $257 | $5,225 | $5,225 | $0 |
| 2015 | $258 | $0 | $0 | $0 |
| 2014 | $258 | $5,225 | $5,225 | $0 |
Property History
| Date | Event | Price | List to Sale | Price per Sq Ft |
|---|---|---|---|---|
| 10/31/2025 10/31/25 | For Sale | $895,000 | -- | $217 / Sq Ft |
Purchase History
| Date | Type | Sale Price | Title Company |
|---|---|---|---|
| Quit Claim Deed | -- | -- | |
| Warranty Deed | -- | -- |
Mortgage History
| Date | Status | Loan Amount | Loan Type |
|---|---|---|---|
| Previous Owner | $258,791 | New Conventional |
Source: Jefferson City Area Board of REALTORS®
MLS Number: 10071681
APN: 10-0.2-04-000-400-101-0
- 3242 W Truman Blvd
- 3239 Smith Ct
- 3215 Masonic Ct
- 3520 W Truman Blvd
- 401 Windridge Ct
- 3010 Oak Valley Dr
- 0 Commerce Dr
- 101 Ventura Ave
- 3046 Mercedes Ln
- 3050 Mercedes Ln
- 710 Sardonyx Dr
- 3816 Candlelight Dr
- 657 Hiddenwood Ct
- 0 Wildwood Dr
- 732 Hobbs Rd
- 2901 Kenborg Hills
- 2707 W Schellridge Rd
- 2832 S Ten Mile Dr
- 3480 Gettysburg Place
- 4202 Meeting St
- 810 Wildwood Dr
- 2700 Cherry Creek Ct
- 2111 Dalton Dr
- 4904 Charm Ridge Dr
- 839 Southwest Blvd
- 1001 Madison St
- 4907 Scruggs Station Rd
- 1100 Saint Marys Blvd Unit B
- 913 W High St Unit B
- 1006 Oak St Unit B
- 920 Millbrook Dr
- 611 Cherry St
- 611 Cherry St
- 202 Lafayette St Unit 3
- 124 Evanlee Ct Unit A
- 1007 E Mccarty St Unit B
- 628 Clark Ave
- 628 Clark Ave
- 1399 Autumn Ridge Dr
- 4627 Shepherd Hills Rd







