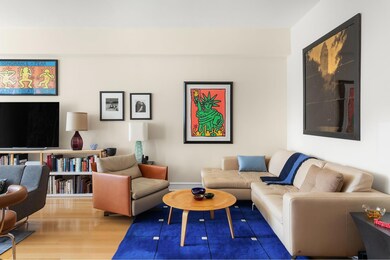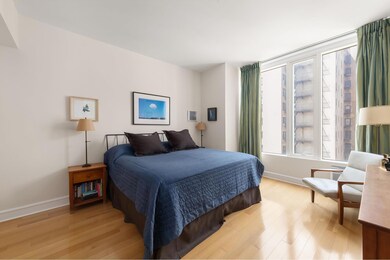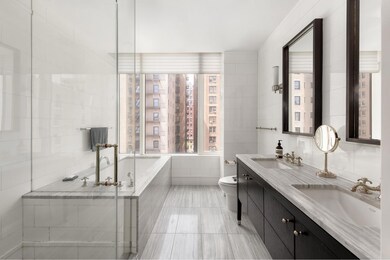Ariel West 245 W 99th St Unit 7B Floor 7 New York, NY 10025
Upper West Side NeighborhoodEstimated payment $29,686/month
Highlights
- Concierge
- 3-minute walk to 96 Street (1,2,3 Line)
- City View
- P.S. 75 Emily Dickinson Rated A-
- Indoor Pool
- 4-minute walk to Frederick Douglass Playground
About This Home
Expansive 4-5 Bedroom Home at Ariel West - Premier Condominium Living on the Upper West Side
Discover refined city living in this sun-filled, generously proportioned residence at Ariel West, one of the Upper West Side's most prestigious full-service condominiums. A gracious entry gallery welcomes you into a spectacular 32-foot great room, perfectly suited for entertaining, with multiple seating areas and dining space. Floor-to-ceiling east-facing windows bathe the room in natural light and frame wide-open city views.
The chef's kitchen is outfitted with high-end appliances and custom cabinetry, seamlessly blending style and function. Adjacent to the great room is a flexible den or potential fifth bedroom, complete with a Jack-and-Jill bathroom that also functions as a spacious guest bath.
A separate wing hosts the tranquil primary suite, offering a spa-like en-suite bath and a walk-in closet. Three additional bedrooms complete the home: two share a Jack-and-Jill bath, while the third features its own en-suite. A large laundry room and abundant storage throughout enhance the home's livability.
Ariel West residents enjoy an impressive suite of amenities, including a 24-hour doorman and concierge, a fully equipped fitness center, indoor pool, basketball court, media lounge, playroom, and beautifully landscaped outdoor areas. Ideally located moments from Riverside and Central Parks, top-tier schools, fine dining, and cultural destinations like Lincoln Center and the American Museum of Natural History, this exceptional home offers the pinnacle of Upper West Side living.
Listing Agent
Douglas Elliman Real Estate License #10401214684 Listed on: 05/03/2025

Property Details
Home Type
- Condominium
Est. Annual Taxes
- $37,896
Year Built
- Built in 2008
HOA Fees
- $4,282 Monthly HOA Fees
Home Design
- Entry on the 7th floor
Interior Spaces
- 2,725 Sq Ft Home
- City Views
Bedrooms and Bathrooms
- 5 Bedrooms
- 4 Full Bathrooms
Laundry
- Laundry in unit
- Washer Dryer Allowed
- Washer Hookup
Additional Features
- Indoor Pool
- Central Air
Listing and Financial Details
- Legal Lot and Block 1014 / 01871
Community Details
Overview
- 68 Units
- High-Rise Condominium
- Ariel West 245 Wes Condos
- Upper West Side Subdivision
- 31-Story Property
Amenities
- Concierge
- Courtyard
- Game Room
- Children's Playroom
- Community Storage Space
Map
About Ariel West
Home Values in the Area
Average Home Value in this Area
Tax History
| Year | Tax Paid | Tax Assessment Tax Assessment Total Assessment is a certain percentage of the fair market value that is determined by local assessors to be the total taxable value of land and additions on the property. | Land | Improvement |
|---|---|---|---|---|
| 2025 | $37,896 | $309,293 | $25,961 | $283,332 |
| 2024 | $37,896 | $303,122 | $25,961 | $277,161 |
| 2023 | $37,504 | $299,981 | $25,961 | $274,020 |
| 2022 | $37,017 | $305,961 | $25,961 | $280,000 |
| 2021 | $35,868 | $292,391 | $25,961 | $266,430 |
| 2020 | $14,976 | $323,716 | $25,961 | $297,755 |
| 2019 | $30,692 | $316,439 | $25,961 | $290,478 |
| 2018 | $29,581 | $314,202 | $25,961 | $288,241 |
| 2017 | $27,987 | $310,294 | $25,961 | $284,333 |
| 2016 | $20,766 | $284,346 | $25,961 | $258,385 |
| 2015 | $6,460 | $266,046 | $25,961 | $240,085 |
| 2014 | $6,460 | $250,512 | $25,961 | $224,551 |
Property History
| Date | Event | Price | List to Sale | Price per Sq Ft |
|---|---|---|---|---|
| 09/04/2025 09/04/25 | Price Changed | $4,250,000 | -5.6% | $1,560 / Sq Ft |
| 05/03/2025 05/03/25 | For Sale | $4,500,000 | -- | $1,651 / Sq Ft |
Purchase History
| Date | Type | Sale Price | Title Company |
|---|---|---|---|
| Deed | $3,411,138 | -- |
Source: Real Estate Board of New York (REBNY)
MLS Number: RLS20021201
APN: 1871-1014
- 245 W 99th St Unit 17B
- 249 W 99th St
- 800 W End Ave Unit 12 B
- 800 W End Ave Unit 15F
- 233 W 99th St Unit 17B
- 251 W 98th St Unit 1B
- 2628 Broadway Unit 34A
- 2628 Broadway Unit 6C
- 2628 Broadway Unit 11B
- 243 W 98th St Unit 5A
- 243 W 98th St Unit 5B
- 817 W End Ave Unit 3CC
- 817 W End Ave Unit 6B
- 801 W End Ave Unit 7A
- 782 W End Ave Unit 82
- 789 W End Ave Unit PH6
- 789 W End Ave Unit 10 DL
- 789 W End Ave Unit PH-2
- 825 W End Ave Unit 7D
- 825 W End Ave Unit 9F
- 825 W End Ave Unit 13A
- 240 W 98th St
- 814 Amsterdam Ave Unit FL10-ID1018
- 814 Amsterdam Ave Unit FL4-ID1637
- 814 Amsterdam Ave Unit FL4-ID1019
- 257 W 97th St
- 257 W 97th St
- 856 W End Ave
- 322 W 101st St Unit 3
- 322 W 101st St Unit 5
- 226-230 W 97th St Unit FL8-ID1538
- 312 W 98th St
- 235 W 102nd St Unit 5A
- 860 W End Ave Unit B
- 801 Amsterdam Ave Unit FL10-ID384428P
- 202 W 102nd St Unit FL3-ID1053014P
- 868 W End Ave
- 276 Riverside Dr Unit 6-E
- 209 W 97th St Unit 6A
- 226 W 97th St Unit FL8-ID1862






