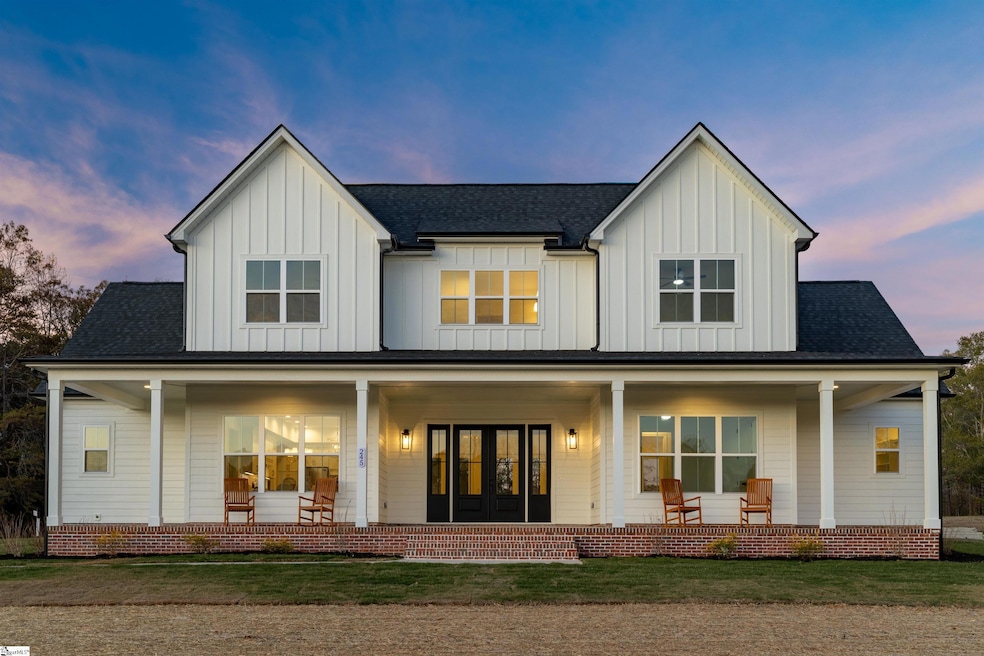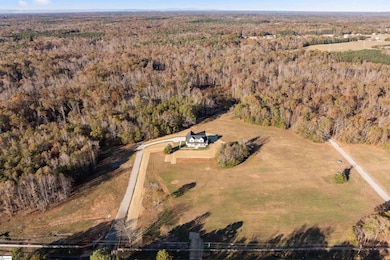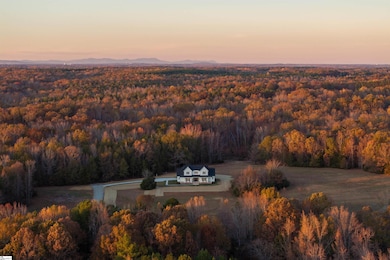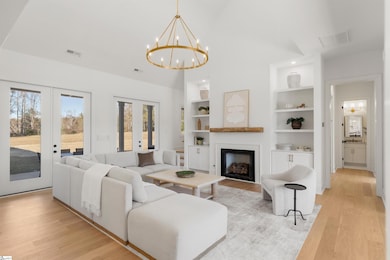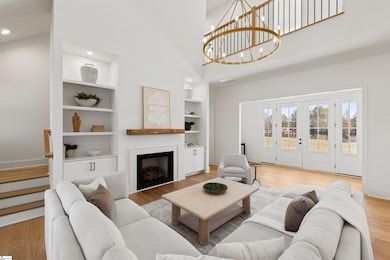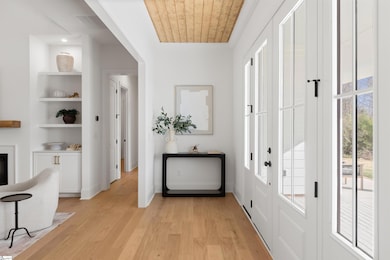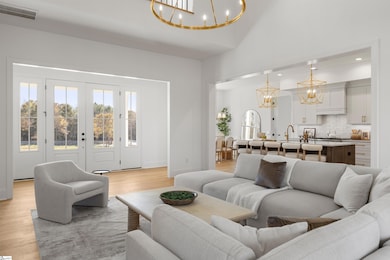245 W Chapman Rd Belton, SC 29627
Woodville NeighborhoodEstimated payment $8,762/month
Highlights
- New Construction
- 8.94 Acre Lot
- Dual Staircase
- Ellen Woodside Elementary School Rated A-
- Open Floorplan
- Craftsman Architecture
About This Home
Have you been dreaming of a brand-new, custom-built home on acreage? This is the place for you to call home! Discover this beautiful 5-bedroom, 4-bath residence set on almost 9 acres in the desirable Chapman Branch Farms community. As you step inside, you’re greeted by a welcoming foyer and a stunning vaulted great room that flows seamlessly into the kitchen. A wall of French doors along the back of the home fills the space with natural light and frames gorgeous views of your expansive backyard. The chef’s kitchen features a large island, walk-in pantry, and a convenient drink bar, along with a charming breakfast nook. A dedicated office provides the perfect space for working from home. The main floor offers a luxurious primary suite with an incredible custom closet and a spa-like bathroom complete with a beautiful freestanding tub. An additional bedroom and full bath on the main level make an ideal guest space. Upstairs, you’ll find three spacious bedrooms—each with fabulous closet space—along with two full bathrooms. Above the oversized three-car garage is a large flex room offering even more versatility—perfect for a playroom, media room, or hobby space. From the garage, you enter a functional mudroom equipped with a drop zone, sink, and the laundry area. Outside, enjoy a covered back porch with a fireplace for year-round relaxation. There’s also a charming swing beneath a big oak tree and a chicken coop for those who love a touch of country living. Sit on your inviting front porch with your morning coffee, take in the peaceful surroundings, and savor the quiet. With nearly 9 acres, you’ll have all the room you need to roam, explore, and truly make this property your own. You’ll enjoy the best of both worlds—private acreage within the welcoming Chapman Branch Farms community and just minutes from City Scape Winery and Happy Cow Creamery. All of this, and only +/- 30 minutes from downtown Greenville.
Home Details
Home Type
- Single Family
Year Built
- Built in 2025 | New Construction
Lot Details
- 8.94 Acre Lot
- Sprinkler System
- Few Trees
Home Design
- Craftsman Architecture
- Architectural Shingle Roof
- Hardboard
Interior Spaces
- 3,600-3,799 Sq Ft Home
- 2-Story Property
- Open Floorplan
- Wet Bar
- Dual Staircase
- Bookcases
- Smooth Ceilings
- Cathedral Ceiling
- Ceiling Fan
- 2 Fireplaces
- Wood Burning Fireplace
- Gas Log Fireplace
- Tilt-In Windows
- Mud Room
- Great Room
- Home Office
- Bonus Room
- Crawl Space
- Storage In Attic
- Fire and Smoke Detector
Kitchen
- Breakfast Room
- Walk-In Pantry
- Built-In Oven
- Gas Cooktop
- Built-In Microwave
- Dishwasher
- Quartz Countertops
Flooring
- Wood
- Carpet
- Ceramic Tile
Bedrooms and Bathrooms
- 5 Bedrooms | 2 Main Level Bedrooms
- Walk-In Closet
- 4 Full Bathrooms
- Freestanding Bathtub
- Garden Bath
Laundry
- Laundry Room
- Laundry on main level
- Sink Near Laundry
Parking
- 3 Car Attached Garage
- Side or Rear Entrance to Parking
- Garage Door Opener
- Driveway
Outdoor Features
- Covered Patio or Porch
- Outdoor Fireplace
Schools
- Ellen Woodside Elementary School
- Ralph Chandler Middle School
- Woodmont High School
Farming
- Pasture
Utilities
- Cooling Available
- Heating Available
- Well
- Gas Water Heater
- Septic Tank
Community Details
- Built by Oak Valley
Listing and Financial Details
- Assessor Parcel Number 0598010100614
Map
Home Values in the Area
Average Home Value in this Area
Property History
| Date | Event | Price | List to Sale | Price per Sq Ft |
|---|---|---|---|---|
| 11/14/2025 11/14/25 | For Sale | $1,395,000 | -- | $388 / Sq Ft |
Source: Greater Greenville Association of REALTORS®
MLS Number: 1574909
- 221 W Chapman Rd
- 249 W Chapman Rd
- 257 W Chapman Rd
- 217 W Chapman Rd
- 225 W Chapman Rd
- 253 W Chapman Rd
- 261 W Chapman Rd
- 4 Finley Rd
- 299 Scott Ln
- 0 Aeronca Rd
- Aeronca Rd
- 128 Finley Rd
- 0 Finley Rd
- 1609 Holliday Dam Rd
- 265 Lickville Rd
- 100 Epps Rd
- 136 Holly Springs Rd
- 57 Dobbins Ridge Dr
- 10676 Augusta Rd
- 13 Allen St
- 173 Largess Ln
- 13 Smythe St Unit B
- 30 Smythe St
- 521 Crowder Place
- 548 Crowder Place
- 542 Crowder Place
- 702 Anderson St
- 25 Crossvine Way
- 3 Wingcup Way
- 104 Windy Meadow Way
- 404 Plamondon Dr
- 218 Hipps Crossing Dr
- 208 Roudwood Dr
- 6 Semmelrock Dr
- 605 Harrison Bridge Rd
- 11 Carlow Ct
- 204 Jarrett Ln
- 115 Roocroft Ct
- 233 Sandusky Ln
