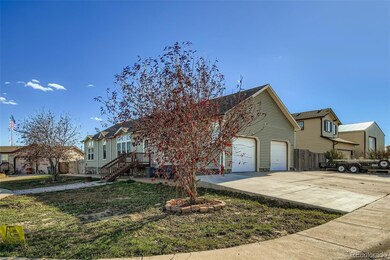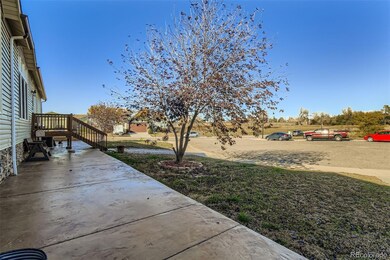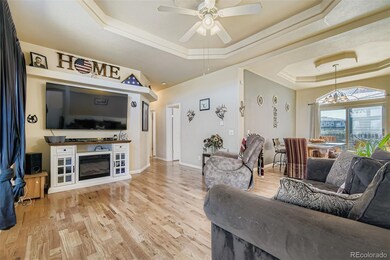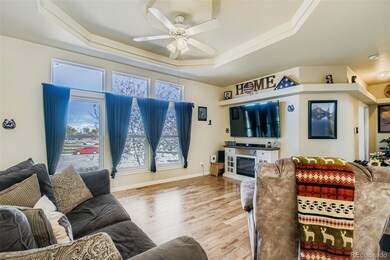245 W Crawford Ave Keenesburg, CO 80643
Estimated payment $2,930/month
Highlights
- Primary Bedroom Suite
- Wood Flooring
- No HOA
- Traditional Architecture
- Corner Lot
- Wrap Around Porch
About This Home
This fabulous home features almost 3000 square feet of living space with 4 bedrooms 3 full bathrooms and finished basement! This is a beautiful home with so much to offer!!! Real hardwood floors welcome you the minute you walk in the door! 10' coffered ceilings on the main floor as well as built in shelf space to display all your favorite things! The primary suite has a deep walk in closet, bonus area/sitting nook and a large 5 piece master bathroom including with jetted tub and linen closet. Enjoy the large open kitchen with breakfast bar and ample dining area. Laundry is also conveniently located on the main floor. A second bedroom and full bathroom complete the main floor! The full finished basement with 2 additional bedrooms, full bathroom and large family room makes great space for additional living space or work out area! The large concrete back patio and Gazebo make this an ideal space for outdoor entertaining! New roof and exterior repairs to the trim, stone work and front porch coming soon! The expansive driveway allows for 5 additional spaces of extra parking, rv, trailers or toys! The garage is oversized deep. Low Taxes, NO HOA and NO Metro District makes this home more affordable!
Listing Agent
Berkshire Hathaway HomeServices Colorado Real Estate, LLC - Brighton Brokerage Email: tracyyounger@msn.com,303-919-9485 License #40007879 Listed on: 10/30/2025

Property Details
Home Type
- Modular Prefabricated Home
Est. Annual Taxes
- $2,181
Year Built
- Built in 2002
Lot Details
- 9,009 Sq Ft Lot
- Cul-De-Sac
- East Facing Home
- Property is Fully Fenced
- Corner Lot
Parking
- 2 Car Attached Garage
Home Design
- Single Family Detached Home
- Traditional Architecture
- Modular Prefabricated Home
- Vinyl Siding
- Concrete Perimeter Foundation
Interior Spaces
- 1-Story Property
- Ceiling Fan
- Double Pane Windows
- Window Treatments
- Smart Doorbell
- Family Room
- Living Room
- Dining Room
Kitchen
- Range
- Microwave
- Dishwasher
- Laminate Countertops
Flooring
- Wood
- Carpet
- Laminate
Bedrooms and Bathrooms
- 4 Bedrooms | 2 Main Level Bedrooms
- Primary Bedroom Suite
- En-Suite Bathroom
- 3 Full Bathrooms
Finished Basement
- 2 Bedrooms in Basement
- Basement Window Egress
Home Security
- Carbon Monoxide Detectors
- Fire and Smoke Detector
Outdoor Features
- Patio
- Wrap Around Porch
Schools
- Hoff Elementary School
- Weld Central Middle School
- Weld Central High School
Utilities
- Forced Air Heating and Cooling System
Community Details
- No Home Owners Association
- Stewart Subdivision
Listing and Financial Details
- Exclusions: Washer & Dryer, sellers personal property, some shelving and other items in garage, please contact agent for specifics.
- Assessor Parcel Number R8012099
Map
Home Values in the Area
Average Home Value in this Area
Tax History
| Year | Tax Paid | Tax Assessment Tax Assessment Total Assessment is a certain percentage of the fair market value that is determined by local assessors to be the total taxable value of land and additions on the property. | Land | Improvement |
|---|---|---|---|---|
| 2025 | $2,181 | $29,860 | $2,820 | $27,040 |
| 2024 | $2,181 | $29,860 | $2,820 | $27,040 |
| 2023 | $2,089 | $32,810 | $3,050 | $29,760 |
| 2022 | $1,576 | $20,780 | $2,500 | $18,280 |
| 2021 | $1,689 | $21,390 | $2,580 | $18,810 |
| 2020 | $1,473 | $19,590 | $1,610 | $17,980 |
| 2019 | $1,521 | $19,590 | $1,610 | $17,980 |
| 2018 | $1,248 | $15,770 | $1,300 | $14,470 |
| 2017 | $1,227 | $15,770 | $1,300 | $14,470 |
| 2016 | $927 | $11,840 | $1,910 | $9,930 |
| 2015 | $843 | $11,840 | $1,910 | $9,930 |
| 2014 | $528 | $7,530 | $1,590 | $5,940 |
Property History
| Date | Event | Price | List to Sale | Price per Sq Ft |
|---|---|---|---|---|
| 10/30/2025 10/30/25 | For Sale | $525,000 | -- | $177 / Sq Ft |
Purchase History
| Date | Type | Sale Price | Title Company |
|---|---|---|---|
| Warranty Deed | $450,000 | Land Title Guarantee | |
| Interfamily Deed Transfer | -- | Land Title Guarantee Co | |
| Warranty Deed | $280,000 | Land Title Gurantee Co | |
| Special Warranty Deed | $130,000 | Chicago Title Co | |
| Trustee Deed | -- | None Available | |
| Warranty Deed | -- | None Available | |
| Quit Claim Deed | -- | -- |
Mortgage History
| Date | Status | Loan Amount | Loan Type |
|---|---|---|---|
| Open | $436,500 | New Conventional | |
| Previous Owner | $289,240 | VA | |
| Previous Owner | $130,000 | Unknown | |
| Previous Owner | $171,200 | Fannie Mae Freddie Mac | |
| Previous Owner | $142,045 | Construction |
Source: REcolorado®
MLS Number: 4870583
APN: R8012099
- 300 W Owen Ave
- Lapis Plan at Vista West
- Alexandrite Plan at Vista West
- Moonstone Plan at Vista West
- Noble Plan at Vista West
- Juniper Plan at Vista West
- Bronze Plan at Vista West
- 302 W Owen Ave
- 313 W Owen Ave
- 309 Spruce St
- 319 W Owen Ave
- 0 S Pine St
- 311 Smith Ave
- 27882 County Road 16
- 520 S Pine St
- 360 Main St
- 75 N Market St
- 210 E Joshua Ave
- 312 W Owen Ave
- 180 N Cedar St
- 282 Shenandoah Way
- 861 Stagecoach Dr
- 621 Homestead Ave
- 865 Willow Dr
- 274 Iron St
- 310 Grayson Ave
- 2346 Horse Shoe Cir
- 642 Daylily St
- 5029 Thistle Dr Unit ID1335051P
- 5153 Chicory Cir Unit ID1313856P
- 5153 Chicory Cir
- 4675 Hopper Place
- 299 Ponderosa Place
- 313 Baler Ct
- 115 Gaviota Ave
- 439 Longspur Dr
- 4900 Bowie Dr
- 451 Grey Swallow St
- 4733 Tanner Peak Trail
- 4750 Tanner Peak Trail






