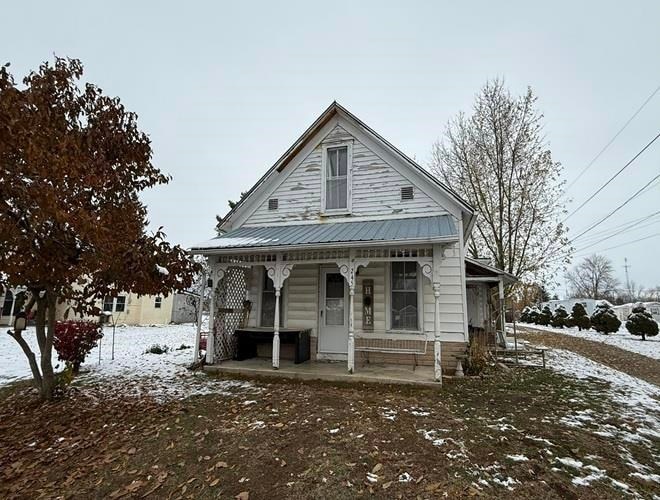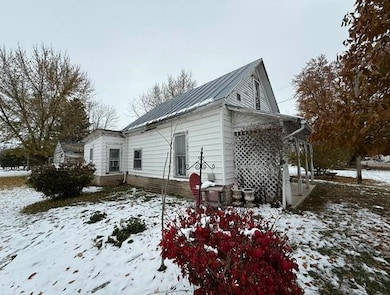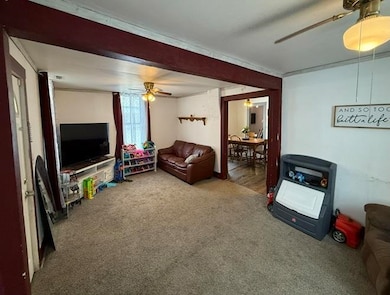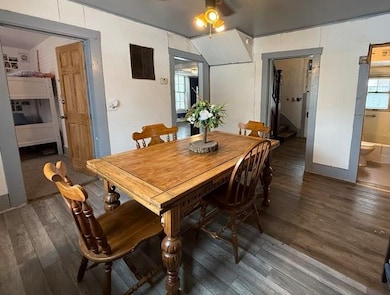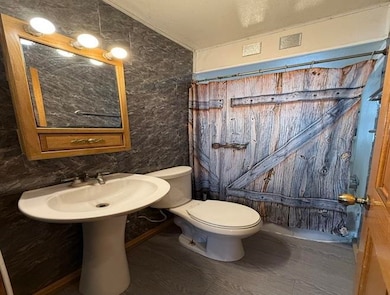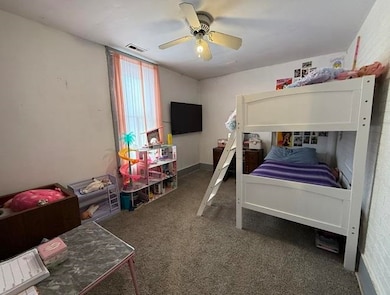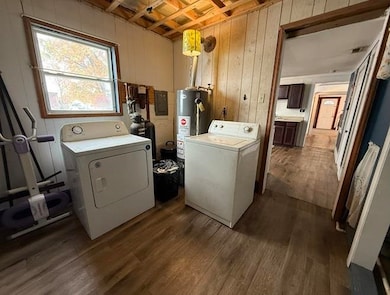245 W Main St Unit Pennville Pennville, IN 47369
Estimated payment $373/month
Highlights
- Hot Property
- First Floor Utility Room
- Living Room
- Main Floor Bedroom
- 2 Car Attached Garage
- Bathroom on Main Level
About This Home
Charming 2-bedroom, 1 bath home in Pennville! This property offers solid bones and great potential for it's next owner. Inside, you'll find a comfortable layout with a spacious living area and a cellar that provides additional storage and storm security. The home features a gas furnace and an attached 2-car garage for convenient parking. Outside, enjoy a fenced- in backyard perfect for pets or entertaining, along with a separate shed for additional storage space. The interior offers a good foundation to make it your own, while the exterior will need some TLC and updates. This home is a great opportunity for someone looking to build equity and bring new life to a well-loved property.
Home Details
Home Type
- Single Family
Est. Annual Taxes
- $1,291
Year Built
- Built in 1888
Lot Details
- 7,405 Sq Ft Lot
- Lot Dimensions are 50x150
Parking
- 2 Car Attached Garage
Home Design
- Metal Roof
- Metal Siding
Interior Spaces
- 1,674 Sq Ft Home
- 1.5-Story Property
- Living Room
- Dining Room
- First Floor Utility Room
- Washer and Dryer
- Basement
- Crawl Space
Kitchen
- Microwave
- Dishwasher
Bedrooms and Bathrooms
- 2 Bedrooms
- Main Floor Bedroom
- Bathroom on Main Level
- 1 Full Bathroom
Utilities
- Forced Air Heating and Cooling System
- Heating System Uses Gas
- Heating System Mounted To A Wall or Window
- Electric Water Heater
Map
Home Values in the Area
Average Home Value in this Area
Tax History
| Year | Tax Paid | Tax Assessment Tax Assessment Total Assessment is a certain percentage of the fair market value that is determined by local assessors to be the total taxable value of land and additions on the property. | Land | Improvement |
|---|---|---|---|---|
| 2024 | $1,291 | $43,200 | $4,300 | $38,900 |
| 2023 | $891 | $40,100 | $4,300 | $35,800 |
| 2022 | $781 | $40,500 | $4,300 | $36,200 |
| 2021 | $764 | $37,400 | $4,300 | $33,100 |
| 2020 | $140 | $37,400 | $4,300 | $33,100 |
| 2019 | $123 | $37,400 | $4,300 | $33,100 |
| 2018 | $141 | $41,600 | $4,300 | $37,300 |
| 2017 | $146 | $43,200 | $4,300 | $38,900 |
| 2016 | $123 | $41,100 | $4,300 | $36,800 |
| 2014 | $118 | $39,600 | $4,300 | $35,300 |
| 2013 | $118 | $35,100 | $4,300 | $30,800 |
Property History
| Date | Event | Price | List to Sale | Price per Sq Ft |
|---|---|---|---|---|
| 11/12/2025 11/12/25 | For Sale | $50,000 | -- | $30 / Sq Ft |
Source: Richmond Association of REALTORS®
MLS Number: 10052403
APN: 38-01-34-102-042.000-011
- 245 W Main St
- 204 E Bridge St
- 180 E Liberty St
- 4000 Block N 550 W
- 9921 W State Road 18
- 0 N 700 E Unit 202520586
- 1622 S Como Rd
- 4729 W 50 S
- 6706 E 1150 S-90
- 5566 E 100 S
- 3349 S 700 W
- 3903 W 200 S
- 103 S Washington St
- 4399 Indiana 26
- 4369 Indiana 26
- 1550 W 100 N
- 4044 S Younkin Dr
- Corner of 400 N & 700 Rd E
- 109 E Water St
- 126 W Windsor St
- 7623 S 750 E-90 Rd
- 818 E Main St
- 1003 W Kickapoo St
- 212 N Foster Ave
- 740 E State St
- 191 Interlaken Dr
- 113 E Hope Dr Unit B
- 59 Sunrise Way Unit ID1228672P
- 751 Catalina Dr
- 9901 Indiana 3 Unit 23
- 9901 Indiana 3 Unit 116
- 9901 Indiana 3 Unit 18
- 9901 Indiana 3 Unit 113
- 9901 Indiana 3 Unit 4
- 9901 N State Road 3 Unit 21
- 9901 N State Road 3
- 10 Pine Grove Ct
- 60 Premier Ave
- 10149 W Sherry Ln
- 2901 N Elgin St
