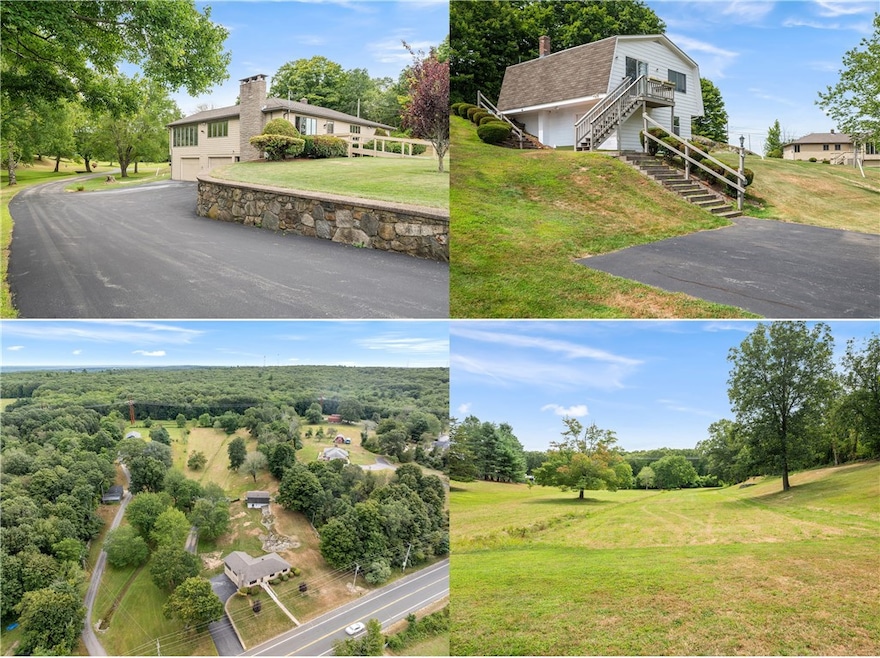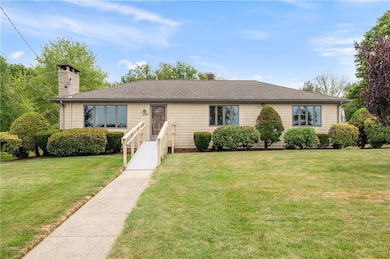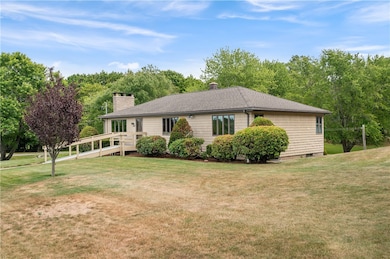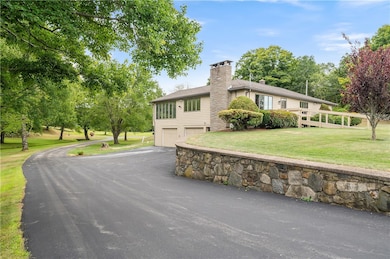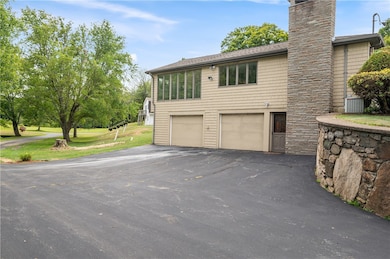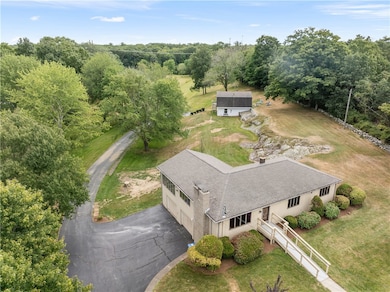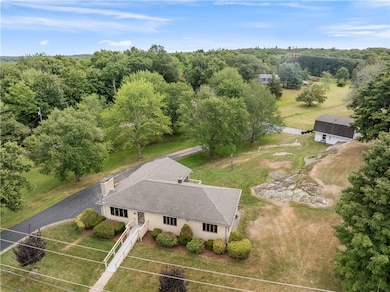245 W Wrentham Rd Cumberland, RI 02864
North Cumberland NeighborhoodEstimated payment $6,577/month
Highlights
- Golf Course Community
- 4.45 Acre Lot
- Cathedral Ceiling
- Community School Rated A
- Deck
- Wood Flooring
About This Home
This property presents a unique opportunity for ownership, having remained with the same owners for 62 years. The front residence is a single-level ranch offering over 1,700 square feet of main-level living space, featuring hardwood flooring, central air conditioning, two fireplaces, a spacious great room with exposed beams, a walkout basement, and a two-car garage. Updates including the windows, roof, boiler, oil tank, well tank, and hot water tank reflect the property's excellent maintenance history. The rear house provides more than 700 square feet on the main level, consisting of one bedroom and one bathroom. System upgrades such as the forced hot air furnace, hybrid hot water tank, and well pump have been completed within the past two years, and the roof is ten years old. The property comprises three recorded lots, totaling 4.45 acres. The 3.76 vacant parcel is 249 W. Wrentham Rd. The properties will be transferred to the new owner(s) with approvals for two new septic systems and escrowed funds at closing for their installation. This property merits consideration.
Home Details
Home Type
- Single Family
Est. Annual Taxes
- $11,111
Year Built
- Built in 1963
Lot Details
- 4.45 Acre Lot
- Property is zoned R-2
Parking
- 2 Car Attached Garage
- Garage Door Opener
Home Design
- Shingle Siding
- Concrete Perimeter Foundation
- Plaster
Interior Spaces
- 1-Story Property
- Cathedral Ceiling
- 2 Fireplaces
- Free Standing Fireplace
- Thermal Windows
- Family Room
- Storage Room
- Utility Room
Kitchen
- Oven
- Range
- Microwave
- Dishwasher
Flooring
- Wood
- Ceramic Tile
Bedrooms and Bathrooms
- 3 Bedrooms
- Bathtub with Shower
Laundry
- Laundry Room
- Dryer
- Washer
Partially Finished Basement
- Walk-Out Basement
- Basement Fills Entire Space Under The House
Utilities
- Zoned Heating and Cooling System
- Heating System Uses Oil
- Baseboard Heating
- Hot Water Heating System
- 200+ Amp Service
- Well
- Electric Water Heater
- Sewer Not Available
- Cable TV Available
Additional Features
- Accessible Approach with Ramp
- Deck
Listing and Financial Details
- Tax Lot 29,24,08
- Assessor Parcel Number 245247WWRENTHAMRDCUMB
Community Details
Overview
- North Cumberland Subdivision
Recreation
- Golf Course Community
- Recreation Facilities
Map
Home Values in the Area
Average Home Value in this Area
Tax History
| Year | Tax Paid | Tax Assessment Tax Assessment Total Assessment is a certain percentage of the fair market value that is determined by local assessors to be the total taxable value of land and additions on the property. | Land | Improvement |
|---|---|---|---|---|
| 2025 | $3,510 | $286,100 | $159,100 | $127,000 |
| 2024 | $3,419 | $286,100 | $159,100 | $127,000 |
| 2023 | $3,324 | $286,100 | $159,100 | $127,000 |
| 2022 | $3,148 | $210,000 | $123,700 | $86,300 |
| 2021 | $3,095 | $210,000 | $123,700 | $86,300 |
| 2020 | $3,007 | $210,000 | $123,700 | $86,300 |
| 2019 | $2,879 | $181,300 | $112,500 | $68,800 |
| 2018 | $2,796 | $181,300 | $112,500 | $68,800 |
| 2017 | $2,758 | $181,300 | $112,500 | $68,800 |
| 2016 | $2,846 | $166,600 | $114,300 | $52,300 |
| 2015 | $2,846 | $166,600 | $114,300 | $52,300 |
| 2014 | $2,846 | $166,600 | $114,300 | $52,300 |
| 2013 | $3,017 | $191,200 | $116,000 | $75,200 |
Property History
| Date | Event | Price | List to Sale | Price per Sq Ft |
|---|---|---|---|---|
| 11/19/2025 11/19/25 | Pending | -- | -- | -- |
| 10/26/2025 10/26/25 | For Sale | $1,070,000 | 0.0% | $526 / Sq Ft |
| 10/25/2025 10/25/25 | Off Market | $1,070,000 | -- | -- |
| 09/15/2025 09/15/25 | Price Changed | $1,070,000 | -10.5% | $526 / Sq Ft |
| 08/24/2025 08/24/25 | For Sale | $1,195,000 | -- | $587 / Sq Ft |
Purchase History
| Date | Type | Sale Price | Title Company |
|---|---|---|---|
| Deed | -- | -- |
Source: State-Wide MLS
MLS Number: 1393346
APN: CUMB-000060-000029-000000
- 4 Carnation St
- 10 Stoneham Dr
- 180 Pine Swamp Rd
- 56 Pine Swamp Rd
- 56 Arland Ct
- 40 Sunset Ave
- 219 Dawn Blvd
- 20 Nature View Dr
- 25 Nature View Dr
- 444 Knollwood Dr
- 233 Annette Ave
- 59 Pichette Blvd
- 26 Conrad St
- 95 Mitris Blvd
- 26 Kenwood St
- 9 Pebble Cir Unit 9
- 108 Rodman St
- 24 Palmetto Dr Unit 24
- 33 Ridge St
- 21 Palmetto Dr Unit 21
