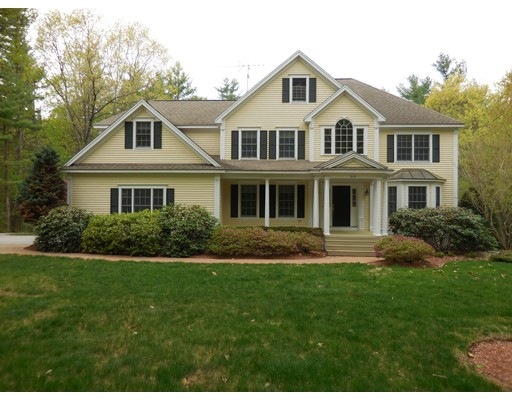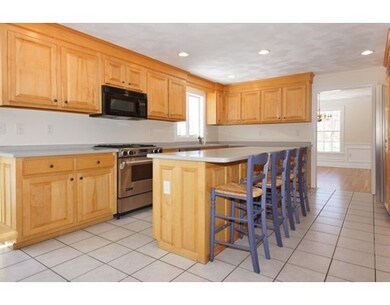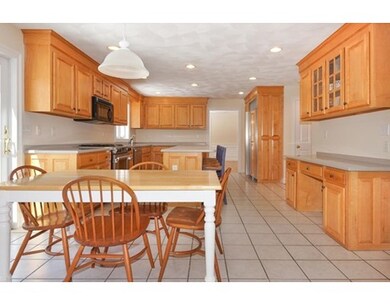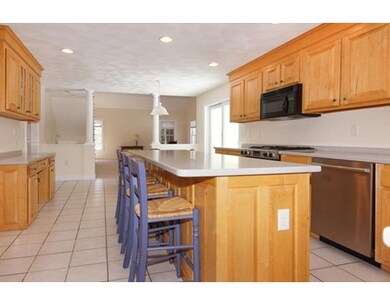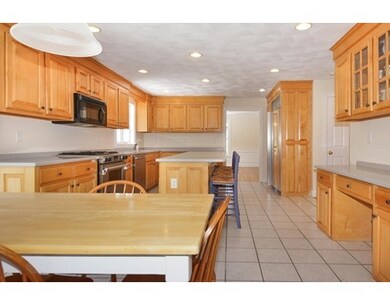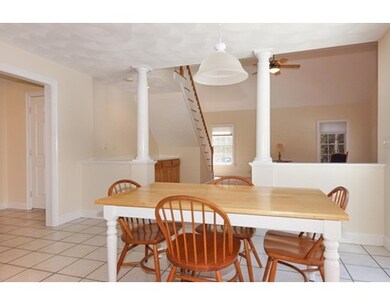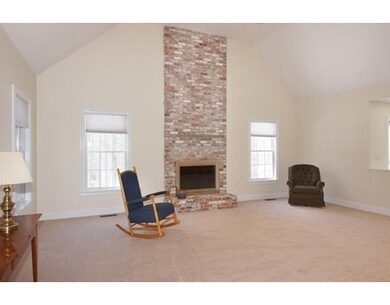
245 Westford St Dunstable, MA 01827
About This Home
As of August 2020Stunning Tully built colonial located on a 3.3 acre lot and convenient commute to Route 3 and tax free shopping in Nashua NH. The kitchen boasts corian counter tops with a center island, SS appliances, recessed lights and tiled floor. There is a formal dining room with crown molding and wainscoting and living room with a bay window and hardwood floors. The cathedral ceiling family room includes a fireplace, wet bar for entertaining and stairs leading to the second floor. The office with built in floor to ceiling cabinetry is located off the two story oak front foyer. The front stairway leads to a master bedroom suite with a sitting area, walk in closet, full bath with a whirlpool tub separate shower and a linen closet. The 3 additional bedrooms and full bath with double sinks and laundry room completes the second floor. Exterior features include a columned farmers porch, large deck overlooking a private back yard and irrigation system There is a walk out basement for future expansion.
Last Agent to Sell the Property
Coldwell Banker Realty - Westford Listed on: 04/02/2015

Last Buyer's Agent
Mary Midgley
LAER Realty Partners

Home Details
Home Type
Single Family
Est. Annual Taxes
$11,843
Year Built
1999
Lot Details
0
Listing Details
- Lot Description: Wooded, Paved Drive
- Other Agent: 2.50
- Special Features: None
- Property Sub Type: Detached
- Year Built: 1999
Interior Features
- Appliances: Range, Dishwasher, Microwave, Refrigerator
- Fireplaces: 1
- Has Basement: Yes
- Fireplaces: 1
- Primary Bathroom: Yes
- Number of Rooms: 9
- Amenities: Shopping, Highway Access, Public School
- Electric: 200 Amps
- Energy: Insulated Windows, Prog. Thermostat
- Flooring: Wood, Tile, Wall to Wall Carpet
- Insulation: Full
- Interior Amenities: Central Vacuum, French Doors, Cable Available
- Basement: Full, Walk Out, Concrete Floor
- Bedroom 2: Second Floor, 13X11
- Bedroom 3: Second Floor, 14X13
- Bedroom 4: Second Floor, 11X10
- Bathroom #1: First Floor
- Bathroom #2: Second Floor
- Bathroom #3: Second Floor
- Kitchen: First Floor, 23X14
- Laundry Room: Second Floor, 5X5
- Living Room: First Floor, 14X13
- Master Bedroom: Second Floor, 24X16
- Master Bedroom Description: Bathroom - Full, Closet - Walk-in, Flooring - Wall to Wall Carpet, Cable Hookup, Dressing Room
- Dining Room: First Floor, 14X13
- Family Room: First Floor, 21X20
Exterior Features
- Roof: Asphalt/Fiberglass Shingles
- Construction: Frame
- Exterior: Clapboard, Wood
- Exterior Features: Porch, Deck, Sprinkler System
- Foundation: Poured Concrete
Garage/Parking
- Garage Parking: Attached, Garage Door Opener, Side Entry
- Garage Spaces: 2
- Parking: Off-Street
- Parking Spaces: 6
Utilities
- Cooling: Central Air
- Heating: Forced Air, Oil
- Cooling Zones: 2
- Heat Zones: 2
- Hot Water: Oil, Tank
- Utility Connections: for Gas Range, for Electric Dryer
Condo/Co-op/Association
- HOA: No
Schools
- High School: Groton/Dunst
Ownership History
Purchase Details
Home Financials for this Owner
Home Financials are based on the most recent Mortgage that was taken out on this home.Purchase Details
Home Financials for this Owner
Home Financials are based on the most recent Mortgage that was taken out on this home.Purchase Details
Purchase Details
Home Financials for this Owner
Home Financials are based on the most recent Mortgage that was taken out on this home.Similar Homes in the area
Home Values in the Area
Average Home Value in this Area
Purchase History
| Date | Type | Sale Price | Title Company |
|---|---|---|---|
| Not Resolvable | $649,900 | None Available | |
| Not Resolvable | $579,900 | -- | |
| Deed | $455,000 | -- | |
| Deed | $110,000 | -- |
Mortgage History
| Date | Status | Loan Amount | Loan Type |
|---|---|---|---|
| Open | $510,000 | New Conventional | |
| Previous Owner | $517,500 | Purchase Money Mortgage | |
| Previous Owner | $50,000 | Purchase Money Mortgage |
Property History
| Date | Event | Price | Change | Sq Ft Price |
|---|---|---|---|---|
| 08/14/2020 08/14/20 | Sold | $649,900 | 0.0% | $204 / Sq Ft |
| 06/24/2020 06/24/20 | Pending | -- | -- | -- |
| 06/18/2020 06/18/20 | For Sale | $649,900 | +12.1% | $204 / Sq Ft |
| 07/31/2015 07/31/15 | Sold | $579,900 | 0.0% | $182 / Sq Ft |
| 07/30/2015 07/30/15 | Pending | -- | -- | -- |
| 06/08/2015 06/08/15 | Off Market | $579,900 | -- | -- |
| 05/11/2015 05/11/15 | Price Changed | $579,900 | -2.9% | $182 / Sq Ft |
| 04/02/2015 04/02/15 | For Sale | $597,000 | -- | $188 / Sq Ft |
Tax History Compared to Growth
Tax History
| Year | Tax Paid | Tax Assessment Tax Assessment Total Assessment is a certain percentage of the fair market value that is determined by local assessors to be the total taxable value of land and additions on the property. | Land | Improvement |
|---|---|---|---|---|
| 2025 | $11,843 | $861,300 | $226,200 | $635,100 |
| 2024 | $11,472 | $821,800 | $218,400 | $603,400 |
| 2023 | $11,319 | $756,100 | $218,400 | $537,700 |
| 2022 | $10,297 | $675,200 | $218,400 | $456,800 |
| 2021 | $10,027 | $611,000 | $193,300 | $417,700 |
| 2020 | $9,856 | $585,300 | $185,100 | $400,200 |
| 2019 | $9,567 | $560,800 | $185,100 | $375,700 |
| 2018 | $9,366 | $534,000 | $182,700 | $351,300 |
| 2017 | $9,005 | $529,100 | $182,700 | $346,400 |
| 2016 | $8,359 | $505,100 | $158,200 | $346,900 |
| 2015 | $8,623 | $515,400 | $155,000 | $360,400 |
| 2014 | $8,128 | $515,400 | $155,000 | $360,400 |
Agents Affiliated with this Home
-

Seller's Agent in 2020
Jon Crandall
Laer Realty
(978) 808-0210
19 in this area
53 Total Sales
-

Seller's Agent in 2015
Michael Galvin
Coldwell Banker Realty - Westford
(508) 254-1004
1 in this area
28 Total Sales
-
M
Buyer's Agent in 2015
Mary Midgley
Laer Realty
Map
Source: MLS Property Information Network (MLS PIN)
MLS Number: 71810310
APN: DUNS-000018-000019
- 295 Forest St
- 8 Vermont Rd
- 175 Lowell St
- 290 Massapoag Rd
- 4 Linwood Ln
- 37 Jacques Rd
- 33 Massapoag Way
- 41 Lake St
- 28 Emerald St
- 139 Groton St
- 55 Cross St
- 166 Massapoag Rd
- 216 Westford Rd
- 4 Wilson Way
- 5 Ingalls Rd
- 14 Sandstone Rd
- 18 Ingalls Rd
- 22 Highland Rd
- 28 Whispering Pines Rd
- 9 Whispering Pines Rd Unit 9
