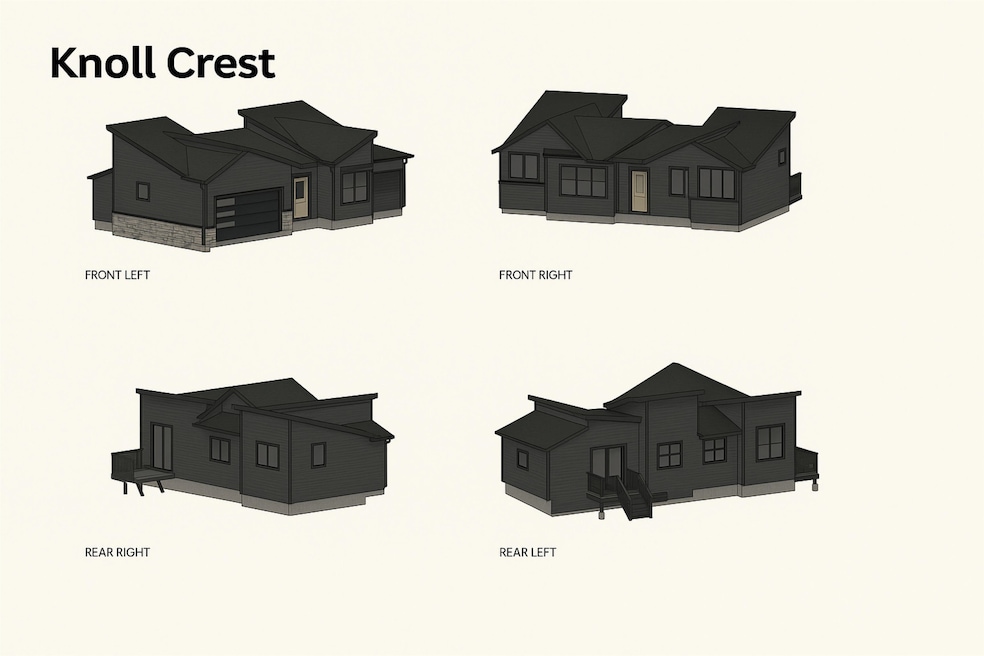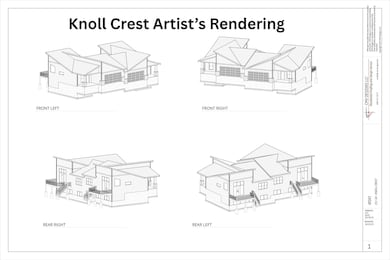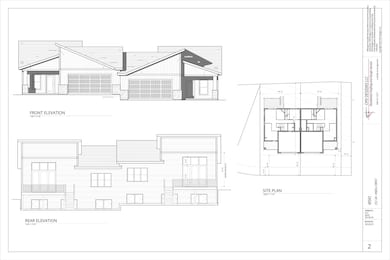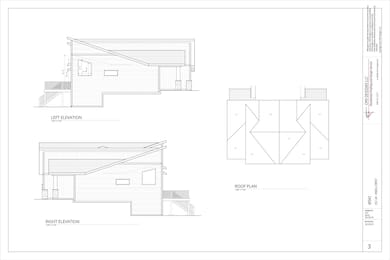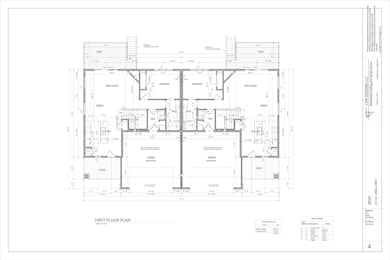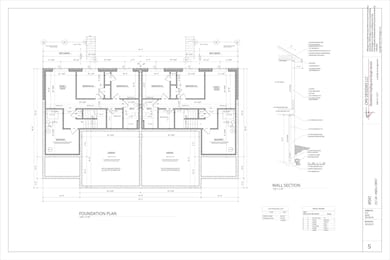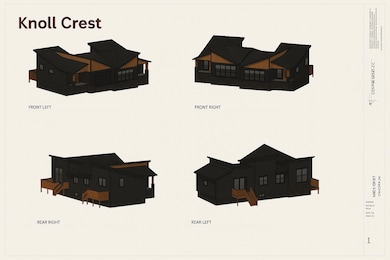
245 Whitetail Way Unit 23 Deerfield, WI 53531
Estimated payment $2,397/month
Highlights
- Open Floorplan
- Wooded Lot
- Wood Flooring
- Deck
- Vaulted Ceiling
- Main Floor Bedroom
About This Home
Knoll Crest Building plan with site. VRP: $349,000–$415,000. Discover “little luxury” living in Deerfield! The Knoll Crest Unit offers a bright, open layout surrounded by trees, trails, and wildlife— attractive for those who love nature but want modern comfort. Enjoy zero-entry convenience, scenic views, and peaceful mornings listening to bird calls. Watch sunsets from your living room or patio and feel worlds away while staying connected to Madison and Milwaukee. This wooded retreat delivers the ideal blend of tranquility, design, and accessibility—crafted for those who value space, style and an effortless lifestyle. Call for pricing of: finished lower level options like a wet bar, fireplace, tile finishes, etc. Little luxury in the woods! Your perfect condo get away. Close to Glacial Drumlin State Trail
Listing Agent
Real Broker LLC Brokerage Phone: 608-770-1896 License #48636-90 Listed on: 11/15/2025

Property Details
Home Type
- Condominium
Year Built
- Built in 2025
Lot Details
- End Unit
- Private Entrance
- Wooded Lot
HOA Fees
- $200 Monthly HOA Fees
Home Design
- Ranch Property
- Entry on the 1st floor
- Brick Exterior Construction
- Poured Concrete
- Vinyl Siding
Interior Spaces
- Open Floorplan
- Vaulted Ceiling
- Gas Fireplace
- Mud Room
- Great Room
- Wood Flooring
- Laundry on main level
Kitchen
- Breakfast Bar
- Oven or Range
- Microwave
- Dishwasher
- Kitchen Island
- Disposal
Bedrooms and Bathrooms
- 3 Bedrooms
- Main Floor Bedroom
- Split Bedroom Floorplan
- Walk Through Bedroom
- Walk-In Closet
- 2 Full Bathrooms
- Bathroom on Main Level
- Walk-in Shower
Basement
- Walk-Out Basement
- Basement Fills Entire Space Under The House
- Sump Pump
Outdoor Features
- Deck
- Patio
Schools
- Deerfield Elementary And Middle School
- Deerfield High School
Utilities
- Forced Air Cooling System
- Water Softener
Listing and Financial Details
- Assessor Parcel Number 0712-272-2463-1
Community Details
Overview
- Association fees include parking, common area maintenance, common area insurance, reserve fund
- 2 Units
- Located in the Drumlin Woods Condominium master-planned community
- Greenbelt
Recreation
- Hiking Trails
Map
Home Values in the Area
Average Home Value in this Area
Property History
| Date | Event | Price | List to Sale | Price per Sq Ft |
|---|---|---|---|---|
| 11/15/2025 11/15/25 | For Sale | $349,900 | -- | $205 / Sq Ft |
About the Listing Agent

As a licensed real estate broker, Sona has listed and sold over 1,000 homes, using experience and continuous learning to help each client make a smart, smooth purchase or sale. Today's fast-moving market makes this even more important.
Living in Madison for over 30 years has made her intimately familiar with all parts of the beautiful Milwaukie/Madison metro area including neighborhoods, day care centers, bike trails--even dog parks! Sona loves her work, as well as her buyers and
Sona's Other Listings
Source: South Central Wisconsin Multiple Listing Service
MLS Number: 2012569
- 222 Whitetail Way Unit 7
- 225 Whitetail Way Unit 28
- 229 Whitetail Way Unit 27
- 322 Kleine St
- 206 Hjemdal Ln
- 209 Morningside Dr
- 20 S Main St
- Lot 2 Bue St
- Lot 1 Bue St
- 100 Oak Ridge Ct
- 24 Oak Ridge Trail
- 511 Sager St
- 290 Venture Ln
- 296 Venture Ln
- 85 Savannah Pkwy
- 93 Savannah Pkwy
- 316 Washburn Rd
- L96 Savannah Pkwy
- 631 Meadow Trace
- 322 Cottage Ln
- 900 Vineyard Dr
- 708-802 Vineyard Dr
- 555 W Madison St
- W9240 Hwy 18 Unit Guest House
- 101 E Reynolds St
- 200 E Cottage Grove Rd
- 110 Whistle St
- 2515 Gaston Rd
- 520 Limerick Dr
- 402 Madison St
- 701 Cork Crossing
- 220 Pleasant St
- 639 N Main St Unit B
- 408 E Washington St Unit Lower unit
- 408 1/2 E Washington St Unit Upper unit
- 701 Cherokee Path Unit 701
- 1128 Berlin Rd
- 1128 Berlin Rd
- 675 Julia Way Unit 1
- 285 Tamarack Dr
