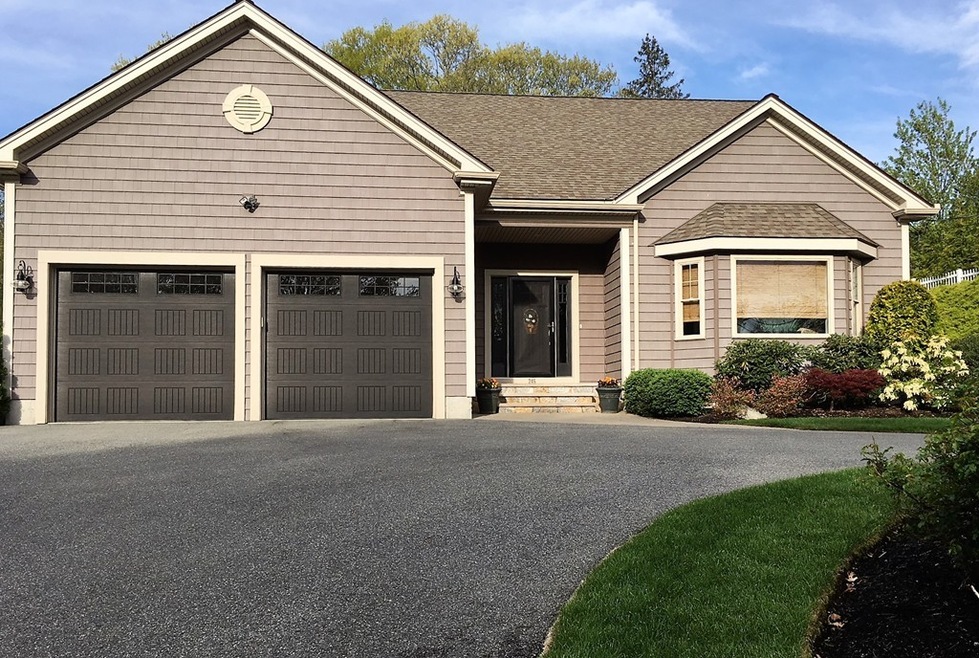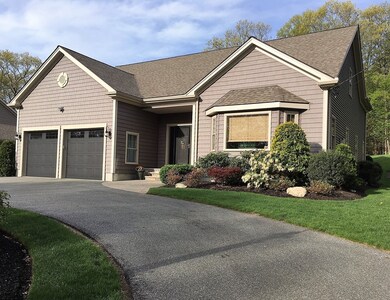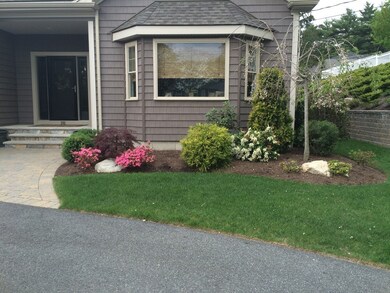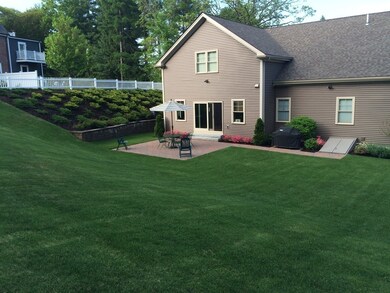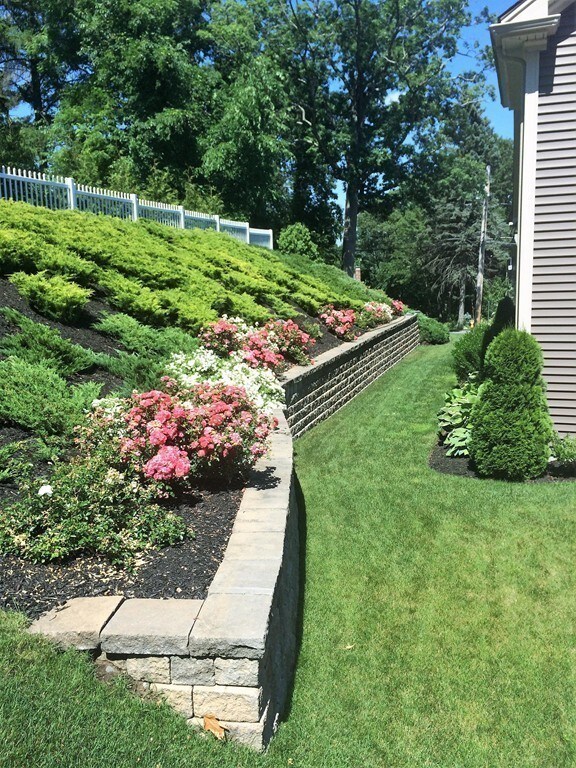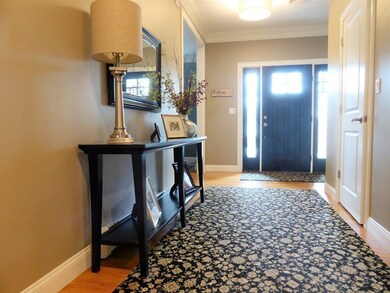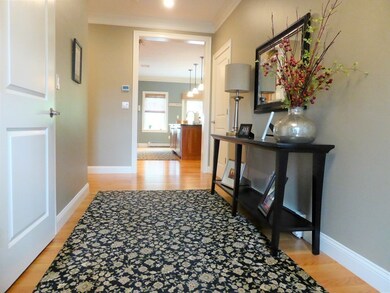
245 Worcester Ln Waltham, MA 02451
Highlights
- Landscaped Professionally
- Whole House Vacuum System
- Security Service
- Wood Flooring
- Patio
- French Doors
About This Home
As of July 20241/2 acre! Meticulously maintained custom home and grounds! Open concept kitchen/dining area w/walls of natural Cherry cabinets, large dining island, desk work-space, stainless appliances, granite counter tops & 8' slider - all South facing. Custom Hunter Douglas blinds throughout. First floor master suite has a huge (11' x 9') walk in closet & lovely bath (2 bowl vanity, tiled walk-in shower w/bench seat, glass door, linen closet). The hallways are nicely wide. 9' ceilings and crown moldings entire 1st fl. There is a line of rail fencing & trees & plantings. Rear of the property is wooded. Double wide drive parks 4 & there is also a curved drive for 3-4 - so plenty of guest parking. Covered entry, Bluestone treads on the stone front steps, pavered walkway, architectural stone walls & 20' x 20' patio. Surround sound. Semi-finished (wired, vented for heat/air, insulated, cen vac outlet) space on the second floor to easily complete the 4th bedroom & still retain storage space.
Last Agent to Sell the Property
Debra Dellacamera
Berkshire Hathaway HomeServices Commonwealth Real Estate Listed on: 04/06/2018

Home Details
Home Type
- Single Family
Est. Annual Taxes
- $12,910
Year Built
- Built in 2011
Lot Details
- Stone Wall
- Landscaped Professionally
- Sprinkler System
- Garden
Parking
- 2 Car Garage
Interior Spaces
- Central Vacuum
- Decorative Lighting
- Window Screens
- French Doors
- Basement
Kitchen
- Range
- Microwave
- Dishwasher
- Compactor
- Disposal
Flooring
- Wood
- Wall to Wall Carpet
- Tile
Laundry
- Dryer
- Washer
Eco-Friendly Details
- Whole House Vacuum System
Outdoor Features
- Patio
- Rain Gutters
Utilities
- Central Heating and Cooling System
- Hot Water Baseboard Heater
- Heating System Uses Propane
- Propane Water Heater
- Cable TV Available
Community Details
- Security Service
Ownership History
Purchase Details
Home Financials for this Owner
Home Financials are based on the most recent Mortgage that was taken out on this home.Purchase Details
Home Financials for this Owner
Home Financials are based on the most recent Mortgage that was taken out on this home.Purchase Details
Purchase Details
Home Financials for this Owner
Home Financials are based on the most recent Mortgage that was taken out on this home.Similar Homes in Waltham, MA
Home Values in the Area
Average Home Value in this Area
Purchase History
| Date | Type | Sale Price | Title Company |
|---|---|---|---|
| Condominium Deed | $1,496,000 | None Available | |
| Condominium Deed | $1,496,000 | None Available | |
| Not Resolvable | $1,070,000 | -- | |
| Deed | -- | -- | |
| Quit Claim Deed | -- | -- | |
| Deed | $650,000 | -- | |
| Quit Claim Deed | -- | -- | |
| Deed | $650,000 | -- |
Mortgage History
| Date | Status | Loan Amount | Loan Type |
|---|---|---|---|
| Previous Owner | $605,000 | Stand Alone Refi Refinance Of Original Loan | |
| Previous Owner | $642,000 | Purchase Money Mortgage | |
| Previous Owner | $405,000 | No Value Available | |
| Previous Owner | $415,000 | Adjustable Rate Mortgage/ARM | |
| Previous Owner | $805,000 | Purchase Money Mortgage |
Property History
| Date | Event | Price | Change | Sq Ft Price |
|---|---|---|---|---|
| 07/24/2024 07/24/24 | Sold | $1,496,000 | +0.1% | $431 / Sq Ft |
| 06/22/2024 06/22/24 | Pending | -- | -- | -- |
| 06/19/2024 06/19/24 | For Sale | $1,495,000 | +6.8% | $430 / Sq Ft |
| 04/04/2023 04/04/23 | Sold | $1,400,000 | 0.0% | $439 / Sq Ft |
| 03/14/2023 03/14/23 | Pending | -- | -- | -- |
| 03/02/2023 03/02/23 | For Sale | $1,400,000 | +30.8% | $439 / Sq Ft |
| 07/31/2018 07/31/18 | Sold | $1,070,000 | -0.5% | $335 / Sq Ft |
| 06/28/2018 06/28/18 | Pending | -- | -- | -- |
| 06/28/2018 06/28/18 | For Sale | $1,074,900 | +0.5% | $337 / Sq Ft |
| 06/16/2018 06/16/18 | Off Market | $1,070,000 | -- | -- |
| 06/04/2018 06/04/18 | Price Changed | $1,074,900 | -0.9% | $337 / Sq Ft |
| 05/04/2018 05/04/18 | Price Changed | $1,085,000 | -3.9% | $340 / Sq Ft |
| 04/06/2018 04/06/18 | For Sale | $1,129,000 | -- | $354 / Sq Ft |
Tax History Compared to Growth
Tax History
| Year | Tax Paid | Tax Assessment Tax Assessment Total Assessment is a certain percentage of the fair market value that is determined by local assessors to be the total taxable value of land and additions on the property. | Land | Improvement |
|---|---|---|---|---|
| 2025 | $12,910 | $1,314,700 | $505,500 | $809,200 |
| 2024 | $12,586 | $1,305,600 | $505,000 | $800,600 |
| 2023 | $12,505 | $1,211,700 | $460,500 | $751,200 |
| 2022 | $12,659 | $1,136,400 | $420,500 | $715,900 |
| 2021 | $12,501 | $1,104,300 | $420,500 | $683,800 |
| 2020 | $12,332 | $1,032,000 | $380,500 | $651,500 |
| 2019 | $11,586 | $915,200 | $373,100 | $542,100 |
| 2018 | $10,502 | $832,800 | $345,500 | $487,300 |
| 2017 | $10,083 | $802,800 | $315,500 | $487,300 |
| 2016 | $9,581 | $782,800 | $295,500 | $487,300 |
| 2015 | $9,435 | $718,600 | $280,500 | $438,100 |
Agents Affiliated with this Home
-
The Coduri Magnus Team
T
Seller's Agent in 2024
The Coduri Magnus Team
Engel & Völkers Wellesley
(781) 591-8333
122 Total Sales
-
Zach Feldshuh

Seller's Agent in 2023
Zach Feldshuh
Senne
(607) 342-5872
36 Total Sales
-
D
Seller's Agent in 2018
Debra Dellacamera
Berkshire Hathaway HomeServices Commonwealth Real Estate
-
Constance Corbett
C
Seller Co-Listing Agent in 2018
Constance Corbett
Berkshire Hathaway HomeServices Commonwealth Real Estate
(781) 330-2170
14 Total Sales
-
Robert Smith
R
Buyer's Agent in 2018
Robert Smith
Churchill Properties
(781) 223-0851
34 Total Sales
Map
Source: MLS Property Information Network (MLS PIN)
MLS Number: 72304490
APN: WALT-000041-000003-000001B
- 16 Winter St Unit 48C
- 49 Lincoln St
- 326 Bacon St
- 511 Lexington St
- 15 Cedarcroft Ln
- 92 Gregory St
- 5 Rock Ln
- 302 Dale St
- 124 Gregory St
- 44 Sachem St
- 320 Lexington St
- 255 Winter St Unit 302
- 255 Winter St Unit 305
- 35 Hillcrest St
- 120 Princeton Ave
- 420 Lincoln St
- 10 Wyola Prospect
- 86 Bowdoin Ave
- 457 Lincoln St
- 38 Lake St
