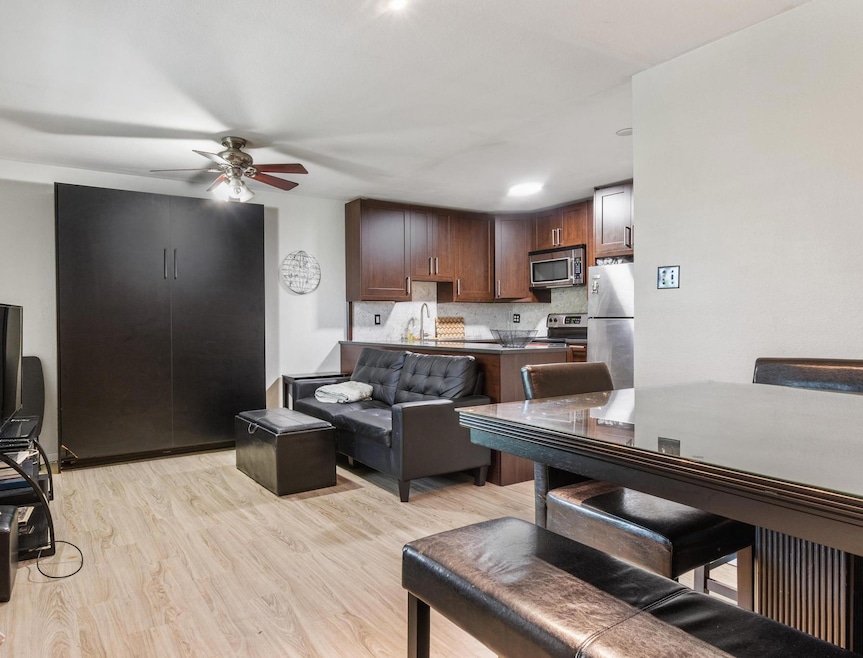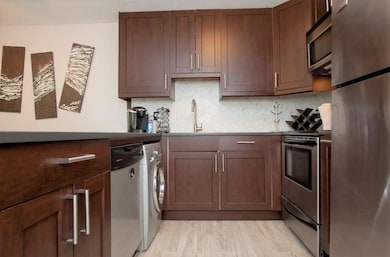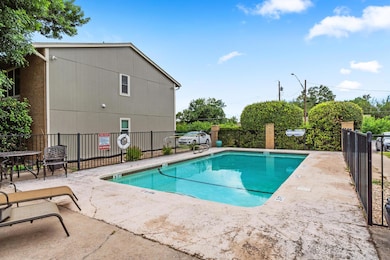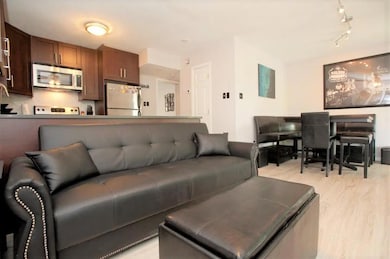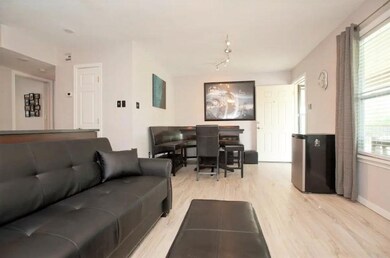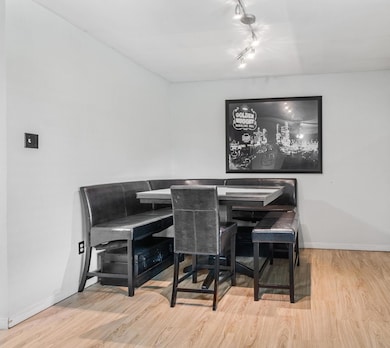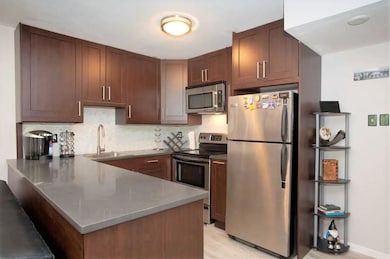Ashdale Gardens 2450 Ashdale Dr Unit A201 Austin, TX 78757
North Shoal Creek NeighborhoodEstimated payment $1,499/month
Highlights
- Wooded Lot
- Main Floor Primary Bedroom
- Community Pool
- Anderson High School Rated A
- Quartz Countertops
- Covered Patio or Porch
About This Home
Live at the center of it all in this updated condo that blends comfort, convenience, and Austin’s signature vibe. This 2nd-floor unit has been remodeled over the years (open kitchen to living + dining, new flooring, new bathroom vanity + lights, combo washer/dryer, and quartz countertops). Spend time relaxing in the peaceful courtyard with picnic tables + grilling areas or cool off in the refreshing pool. The quiet, pet-friendly community offers ample, off-street surface parking for both owners and guests. Ideal for first-time buyers, investors, or as a pied-e-terre. Bordering the popular neighborhoods of Allandale and Crestview, you'll love strolling to the amazing restaurants, retail, bars, grocery, coffee shops, and public transportation along Anderson Ln and Burnet Rd. You'll also enjoy living just a few minutes from Q2 Stadium and shopping at The Domain. With easy access to Mopac, 183, and IH-35, this ideal location offers a quick commute to major tech employers and Downtown Austin. HOA covers water, sewer, cable, internet, trash, common area maintenance, and exterior insurance. HOA indicates this community is warrantable - buyer to verify. Owner has a long history of success with monthly rentals. Google Fiber available.
Listing Agent
Compass RE Texas, LLC Brokerage Phone: (512) 484-9146 License #0617651 Listed on: 11/25/2025

Co-Listing Agent
Compass RE Texas, LLC Brokerage Phone: (512) 484-9146 License #0531043
Property Details
Home Type
- Condominium
Est. Annual Taxes
- $3,363
Year Built
- Built in 1981
Lot Details
- South Facing Home
- Wooded Lot
HOA Fees
- $298 Monthly HOA Fees
Home Design
- Slab Foundation
- Shingle Roof
- HardiePlank Type
Interior Spaces
- 600 Sq Ft Home
- 1-Story Property
- Ceiling Fan
- Window Treatments
- Vinyl Flooring
- Washer and Dryer
Kitchen
- Breakfast Bar
- Electric Cooktop
- Dishwasher
- Quartz Countertops
Bedrooms and Bathrooms
- 1 Primary Bedroom on Main
- Walk-In Closet
- 1 Full Bathroom
Parking
- 2 Parking Spaces
- Common or Shared Parking
- Parking Lot
- Outside Parking
- Off-Street Parking
Accessible Home Design
- No Interior Steps
Eco-Friendly Details
- Energy-Efficient Windows
- Energy-Efficient HVAC
Outdoor Features
- Uncovered Courtyard
- Covered Patio or Porch
Schools
- Pillow Elementary School
- Burnet Middle School
- Anderson High School
Utilities
- Central Heating and Cooling System
- Vented Exhaust Fan
- High Speed Internet
- Phone Available
- Cable TV Available
Listing and Financial Details
- Assessor Parcel Number 02400510080000
- Tax Block A
Community Details
Overview
- Association fees include cable TV, common area maintenance, internet, ground maintenance, maintenance structure, sewer, trash, water
- Ashdale Gardens HOA
- Ashdale Gardens Condo Subdivision
Amenities
- Community Barbecue Grill
- Picnic Area
- Courtyard
- Common Area
- Laundry Facilities
- Community Mailbox
Recreation
Map
About Ashdale Gardens
Home Values in the Area
Average Home Value in this Area
Tax History
| Year | Tax Paid | Tax Assessment Tax Assessment Total Assessment is a certain percentage of the fair market value that is determined by local assessors to be the total taxable value of land and additions on the property. | Land | Improvement |
|---|---|---|---|---|
| 2025 | $4,007 | $169,689 | $784 | $168,905 |
| 2023 | $4,165 | $230,190 | $784 | $229,406 |
| 2022 | $4,588 | $232,333 | $784 | $231,549 |
| 2021 | $3,186 | $146,390 | $784 | $145,606 |
| 2020 | $2,591 | $120,797 | $470 | $120,327 |
| 2018 | $2,585 | $116,752 | $470 | $116,282 |
| 2017 | $3,392 | $152,085 | $31,347 | $120,738 |
| 2016 | $2,622 | $117,584 | $15,673 | $101,911 |
| 2015 | $2,127 | $94,098 | $15,673 | $78,425 |
| 2014 | $2,127 | $89,366 | $15,673 | $73,693 |
Property History
| Date | Event | Price | List to Sale | Price per Sq Ft | Prior Sale |
|---|---|---|---|---|---|
| 11/25/2025 11/25/25 | For Sale | $175,000 | +84.2% | $292 / Sq Ft | |
| 10/16/2013 10/16/13 | Sold | -- | -- | -- | View Prior Sale |
| 07/24/2013 07/24/13 | Pending | -- | -- | -- | |
| 06/14/2013 06/14/13 | For Sale | $95,000 | -- | $158 / Sq Ft |
Purchase History
| Date | Type | Sale Price | Title Company |
|---|---|---|---|
| Vendors Lien | -- | Independence Title Company | |
| Vendors Lien | -- | None Available |
Mortgage History
| Date | Status | Loan Amount | Loan Type |
|---|---|---|---|
| Open | $72,800 | Purchase Money Mortgage | |
| Previous Owner | $65,000 | Purchase Money Mortgage |
Source: Unlock MLS (Austin Board of REALTORS®)
MLS Number: 3810806
APN: 769642
- 2450 Ashdale Dr Unit A204
- 8101 Parkdale Dr
- 2425 Ashdale Dr Unit 51
- 2425 Ashdale Dr Unit 28
- 2500 Steck Ave Unit 5
- 2500 Steck Ave Unit 41
- 2704 Clarkdale Ln
- 2111 Teakwood Dr
- 8106 Briarwood Ln
- 2207 N Plains Ave
- 2205 N Plains Ave
- 8308 Reeda Ln
- 8307 Stillwood Ln
- 8102 Shadowood Dr
- 1911 Ohlen Rd
- 2004 Teakwood Dr
- 3008 Firwood Dr
- 8303 Cochrane Cove
- 1900 Ohlen Rd
- 8204 Easter Cove
- 2450 Ashdale Dr Unit D-228
- 8005 Pinedale Cove Unit B
- 2425 Ashdale Dr Unit 51
- 8116 Exmoor Dr Unit B
- 2301 Ohlen Rd Unit 210
- 2301 Ohlen Rd Unit 107
- 8001 Briarwood Ln
- 2711 W Anderson Ln
- 2102 Pompton Dr Unit AA
- 8314 Bowling Green Dr Unit B
- 8311 Hathaway Dr Unit A
- 2601 Penny Ln
- 7920 Rockwood Ln Unit 128
- 2600 Penny Ln Unit 112
- 2602 Penny Ln Unit 105
- 3007 Steck Ave
- 8302 Briarwood Ln
- 8524 Burnet Rd
- 8415 Bowling Green Dr
- 2819 Foster Ln
