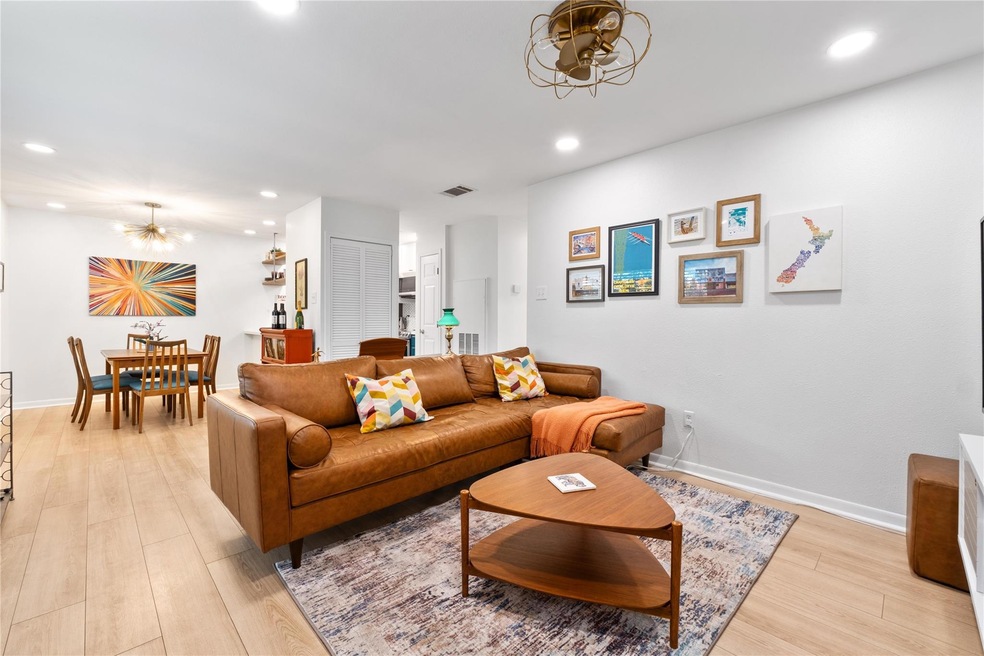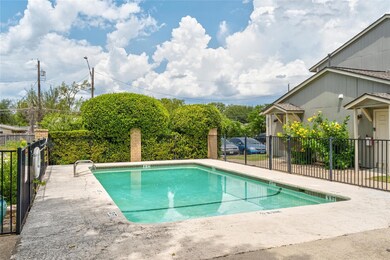Ashdale Gardens 2450 Ashdale Dr Unit D-228 Austin, TX 78757
North Shoal Creek NeighborhoodHighlights
- Stone Countertops
- Private Yard
- Pet Amenities
- Anderson High School Rated A
- Community Pool
- Stainless Steel Appliances
About This Home
Modern & Stylish North Austin Condo – All Utilities Included and no shared walls.
Beautifully updated condo boasts new windows & wooden blinds, recessed lighting, and a stacked washer & dryer. The bright, open living area flows seamlessly into the spacious dining room, highlighted by a mid-century modern sputnik accent chandelier. The kitchen connects to the dining space with attractive open shelving above a deep single basin sink, creating both function and style.
Both bedrooms are generously sized to fit a bed, nightstands, and additional furnishings, each with its own closet. The bathroom makes a statement with designer teal herringbone tile and striking gold fixtures.
Step outside to enjoy a private community green space or take a dip in the sparkling pool just steps from your door. All utilities are included—even Spectrum 600 Mbps high-speed internet—so you can move right in without extra monthly hassles.
Neighborhood perks: Walk to Alamo Drafthouse Cinema, Epoch Coffee, Hopdoddy, Bartlett’s, and more. Pet owners will appreciate the small fenced dog play area at the Subaru dealership next door.
This condo is the perfect blend of modern upgrades, stylish design, and all-inclusive convenience in a vibrant, walkable neighborhood.
Listing Agent
Moreland Properties Brokerage Phone: (512) 480-0848 License #0715716 Listed on: 08/15/2025
Condo Details
Home Type
- Condominium
Year Built
- Built in 1981 | Remodeled
Lot Details
- East Facing Home
- Private Yard
Interior Spaces
- 840 Sq Ft Home
- 1-Story Property
- Ceiling Fan
- Recessed Lighting
- Chandelier
- Tile Flooring
- Security Lights
- Stacked Washer and Dryer
Kitchen
- Built-In Electric Oven
- Built-In Electric Range
- Dishwasher
- Stainless Steel Appliances
- Stone Countertops
- Disposal
Bedrooms and Bathrooms
- 2 Main Level Bedrooms
- 1 Full Bathroom
Parking
- 2 Parking Spaces
- Common or Shared Parking
- Parking Lot
- Off-Street Parking
Accessible Home Design
- No Interior Steps
- No Carpet
Outdoor Features
- Uncovered Courtyard
- Exterior Lighting
- Outdoor Grill
- Porch
Location
- City Lot
Schools
- Pillow Elementary School
- Burnet Middle School
- Anderson High School
Utilities
- Central Air
- Water Purifier is Owned
- High Speed Internet
Listing and Financial Details
- Security Deposit $1,850
- Tenant pays for all utilities
- The owner pays for association fees
- 12 Month Lease Term
- $75 Application Fee
- Assessor Parcel Number 02400510590000
- Tax Block D
Community Details
Overview
- 30 Units
- Ashdale Gardens Condo Subdivision
Amenities
- Community Barbecue Grill
- Picnic Area
- Courtyard
- Common Area
- Community Mailbox
Recreation
Pet Policy
- Limit on the number of pets
- Pet Size Limit
- Pet Deposit $500
- Pet Amenities
- Dogs and Cats Allowed
- Breed Restrictions
Security
- Fire and Smoke Detector
Map
About Ashdale Gardens
Property History
| Date | Event | Price | List to Sale | Price per Sq Ft | Prior Sale |
|---|---|---|---|---|---|
| 12/02/2025 12/02/25 | Price Changed | $1,500 | -16.7% | $2 / Sq Ft | |
| 08/22/2025 08/22/25 | Price Changed | $1,800 | -2.7% | $2 / Sq Ft | |
| 08/15/2025 08/15/25 | For Rent | $1,850 | 0.0% | -- | |
| 08/03/2021 08/03/21 | Sold | -- | -- | -- | View Prior Sale |
| 06/29/2021 06/29/21 | Pending | -- | -- | -- | |
| 06/24/2021 06/24/21 | For Sale | $239,900 | -- | $286 / Sq Ft |
Source: Unlock MLS (Austin Board of REALTORS®)
MLS Number: 7283702
APN: 769693
- 2450 Ashdale Dr Unit A201
- 2450 Ashdale Dr Unit D206
- 2450 Ashdale Dr Unit B211
- 2450 Ashdale Dr Unit A204
- 8101 Parkdale Dr
- 2425 Ashdale Dr Unit 51
- 2425 Ashdale Dr Unit 28
- 2500 Steck Ave Unit 5
- 2704 Clarkdale Ln
- 2111 Teakwood Dr
- 8106 Briarwood Ln
- 2207 N Plains Ave
- 2205 N Plains Ave
- 8308 Reeda Ln
- 8307 Stillwood Ln
- 8102 Shadowood Dr
- 1911 Ohlen Rd
- 2004 Teakwood Dr
- 3008 Firwood Dr
- 8303 Cochrane Cove
- 8005 Pinedale Cove Unit B
- 2425 Ashdale Dr Unit 51
- 8116 Exmoor Dr Unit B
- 2301 Ohlen Rd Unit 107
- 2301 Ohlen Rd Unit 213
- 8001 Briarwood Ln
- 2711 W Anderson Ln
- 2102 Pompton Dr Unit AA
- 8314 Bowling Green Dr Unit B
- 8311 Hathaway Dr Unit A
- 2601 Penny Ln
- 7920 Rockwood Ln Unit 128
- 2600 Penny Ln Unit 212
- 2600 Penny Ln Unit 112
- 7920 Rockwood Ln Unit 240
- 2602 Penny Ln Unit 105
- 3007 Steck Ave
- 8302 Briarwood Ln
- 8524 Burnet Rd
- 8415 Bowling Green Dr







