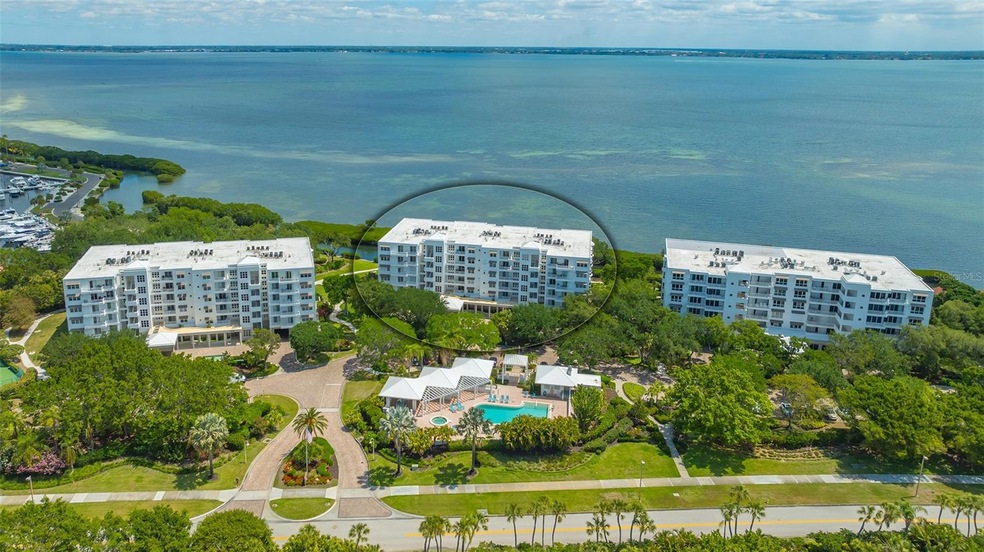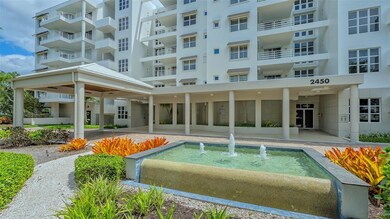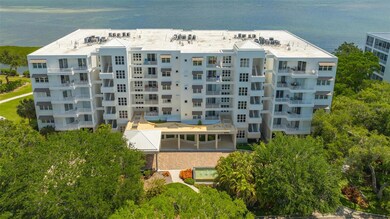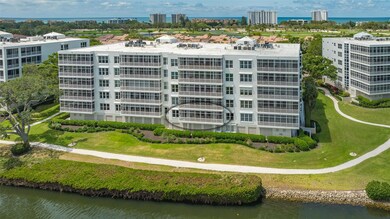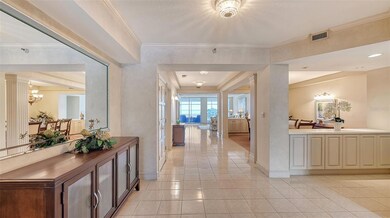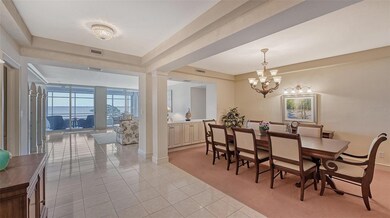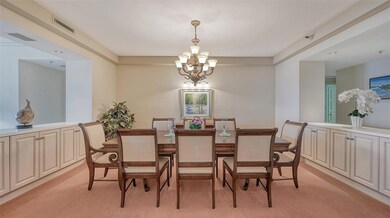2450 Harbourside Dr Unit 212 Longboat Key, FL 34228
Estimated payment $11,217/month
Highlights
- 500 Feet of Bay Harbor Waterfront
- White Water Ocean Views
- Deeded access to the beach
- Southside Elementary School Rated A
- Golf Course Community
- Fitness Center
About This Home
JUMP NOW... Price reduction!! Indulge in the luxury living experience at Marina Bay, where every detail has been curated to create a serene and polished sanctuary. Elegance meets comfort and security in this meticulously maintained community. This expansive 3-bedroom condominium offers 2,830 square feet of living space, with panoramic vistas of Sarasota Bay, and easily lends itself to designing a space that works for you and yours. With stunning views, abundant natural light and a spacious layout... every detail of this bay front property exudes panache, but its the multiple sets of floor to ceiling sliding doors at the far end of the home that will lure you within.
The living and dining areas feature high ceilings, crown molding, neutral tile, built-in shelving and a wall of glass sliders. The primary bedroom features double walk-in closets, sliding doors accessing the waterfront balcony, a luxurious bath with jetted tub and dual vanities. Two additional bedrooms each with access to a second private balcony, guest bathroom and a powder room. The gourmet kitchen with SubZero refrigerator and double ovens opens to the family room complete with wet bar and even more water views. A generous sized laundry room off the kitchen includes extra countertop space, storage cabinetry and full sized washer and dryer. Experience the sunrise from your 30-foot covered lanai as the dolphin and manatee awaken below. Unobstructed water views, scattered with boats and reflecting blue skies are sure to create a peaceful ambience. Electronic hurricane blinds have been added for your peace of mind during storms or your absence. In addition to required access through a Bay Isles manned-gate, building codes are also required for your under-building secured parking spot, under-air storage unit and entry to building. As a bonus, this unit only shares the floor with one other unit.
Marina Bay, neighbor of the Longboat Key Club Marina, has 3 buildings and 60 residences with exclusive access to the community's top-notch amenities, including a fitness room, heated pool, spa, tennis courts, car washing and EV charging stations. Pack the puppy toys as we are dog-friendly. Residents also enjoy private access to the Bay Isles Beach Club - gated/secured entry and parking on Longboat Key’s pristine beach. It will make every day feel like a getaway with covered entertaining area, restrooms, changing rooms, covered picnic tables, barbecue grills, volleyball courts and accessory storage. Select your recreation as you’re just minutes to the renowned St. Armands Circle and Sarasota’s vibrant downtown. Come create your lifestyle.
Listing Agent
CORCORAN DWELLINGS REALTY Brokerage Phone: 941-200-4663 License #0690784 Listed on: 04/24/2024

Property Details
Home Type
- Condominium
Est. Annual Taxes
- $15,380
Year Built
- Built in 1990
Lot Details
- 500 Feet of Bay Harbor Waterfront
- West Facing Home
- Landscaped
HOA Fees
Parking
- 1 Car Attached Garage
- Basement Garage
- Electric Vehicle Home Charger
- Garage Door Opener
- Secured Garage or Parking
- Guest Parking
- Reserved Parking
- Assigned Parking
Home Design
- Entry on the 2nd floor
- Slab Foundation
- Concrete Roof
- Block Exterior
- Stucco
Interior Spaces
- 2,830 Sq Ft Home
- Furnished
- Built-In Desk
- Shelving
- Crown Molding
- High Ceiling
- Ceiling Fan
- Shutters
- Sliding Doors
- Entrance Foyer
- Family Room Off Kitchen
- Separate Formal Living Room
- Formal Dining Room
- Inside Utility
- White Water Ocean Views
- Security Gate
Kitchen
- Eat-In Kitchen
- Built-In Oven
- Cooktop with Range Hood
- Microwave
- Dishwasher
- Wine Refrigerator
- Stone Countertops
- Solid Wood Cabinet
- Disposal
Flooring
- Carpet
- Ceramic Tile
Bedrooms and Bathrooms
- 3 Bedrooms
- Split Bedroom Floorplan
- Walk-In Closet
Laundry
- Laundry Room
- Dryer
- Washer
Pool
- Heated In Ground Pool
- Heated Spa
- In Ground Spa
Outdoor Features
- Deeded access to the beach
- Access to Bay or Harbor
- Property is near a marina
- Balcony
- Enclosed Patio or Porch
- Exterior Lighting
- Outdoor Storage
Location
- Property is near public transit
- Property is near a golf course
Schools
- Southside Elementary School
- Booker Middle School
- Booker High School
Utilities
- Zoned Heating and Cooling System
- Electric Water Heater
Listing and Financial Details
- Visit Down Payment Resource Website
- Assessor Parcel Number 0007-07-1022
Community Details
Overview
- Association fees include 24-Hour Guard, pool, escrow reserves fund, insurance, maintenance structure, ground maintenance, management, pest control, private road, recreational facilities, security, sewer, trash, water
- $917 Other Monthly Fees
- Jim Wolf / Longboat Private Services Association, Phone Number (941) 586-8021
- Visit Association Website
- Mid-Rise Condominium
- Marina Bay Community
- Marina Bay Subdivision
- On-Site Maintenance
- Association Owns Recreation Facilities
- The community has rules related to building or community restrictions, deed restrictions, allowable golf cart usage in the community
- Community features wheelchair access
- 5-Story Property
Amenities
- Elevator
- Community Storage Space
Recreation
- Golf Course Community
- Tennis Courts
- Recreation Facilities
- Fitness Center
- Community Pool
- Community Spa
- Trails
Pet Policy
- Pets up to 25 lbs
- 1 Pet Allowed
- Dogs Allowed
- Breed Restrictions
Security
- Security Guard
- Card or Code Access
- Gated Community
- Hurricane or Storm Shutters
- Fire and Smoke Detector
Map
Home Values in the Area
Average Home Value in this Area
Tax History
| Year | Tax Paid | Tax Assessment Tax Assessment Total Assessment is a certain percentage of the fair market value that is determined by local assessors to be the total taxable value of land and additions on the property. | Land | Improvement |
|---|---|---|---|---|
| 2024 | $15,380 | $1,013,557 | -- | -- |
| 2023 | $15,380 | $1,417,500 | $0 | $1,417,500 |
| 2022 | $14,112 | $1,276,300 | $0 | $1,276,300 |
| 2021 | $10,841 | $761,500 | $0 | $761,500 |
| 2020 | $10,786 | $741,000 | $0 | $741,000 |
| 2019 | $12,615 | $877,800 | $0 | $877,800 |
| 2018 | $11,665 | $842,700 | $0 | $842,700 |
| 2017 | $10,283 | $703,500 | $0 | $703,500 |
| 2016 | $10,222 | $686,500 | $0 | $686,500 |
| 2015 | $9,810 | $654,400 | $0 | $654,400 |
| 2014 | $9,513 | $629,800 | $0 | $0 |
Property History
| Date | Event | Price | List to Sale | Price per Sq Ft | Prior Sale |
|---|---|---|---|---|---|
| 10/16/2025 10/16/25 | Price Changed | $1,575,000 | -8.7% | $557 / Sq Ft | |
| 01/20/2025 01/20/25 | For Sale | $1,725,000 | -5.5% | $610 / Sq Ft | |
| 12/31/2024 12/31/24 | Off Market | $1,825,000 | -- | -- | |
| 08/01/2024 08/01/24 | Price Changed | $1,825,000 | -6.2% | $645 / Sq Ft | |
| 04/25/2024 04/25/24 | For Sale | $1,945,000 | +70.6% | $687 / Sq Ft | |
| 03/23/2018 03/23/18 | Sold | $1,140,000 | -4.2% | $403 / Sq Ft | View Prior Sale |
| 02/17/2018 02/17/18 | Pending | -- | -- | -- | |
| 01/29/2018 01/29/18 | For Sale | $1,190,000 | -- | $420 / Sq Ft |
Purchase History
| Date | Type | Sale Price | Title Company |
|---|---|---|---|
| Warranty Deed | $11,400,000 | Attorney | |
| Interfamily Deed Transfer | -- | Attorney | |
| Warranty Deed | $1,150,000 | -- |
Source: Stellar MLS
MLS Number: A4606987
APN: 0007-07-1022
- 2410 Harbourside Dr Unit 151
- 2550 Harbourside Dr Unit 322
- 2410 Harbourside Dr Unit 121
- 2367 Harbour Oaks Dr
- 2333 Harbour Oaks Dr
- 2323 Harbour Oaks Dr
- 2600 Harbourside Dr Unit L-03
- 2600 Harbourside Dr Unit B-13
- 2600 Harbourside Dr Unit H-05
- 2600 Harbourside Dr Unit L-04
- 2600 Harbourside Dr Unit O-13/14
- 2600 Harbourside Dr Unit R-07
- 2600 Harbourside Dr Unit N-05
- 2600 Harbourside Dr Unit R-02
- 2600 Harbourside Dr Unit Q-01
- 2600 Harbourside Dr Unit O-11
- 2600 Harbourside Dr Unit J-04
- 2600 Harbourside Dr Unit R-9
- 2600 Harbourside Dr Unit Q-08
- 2600 Harbourside Dr Unit R-13
- 2339 Harbour Oaks Dr
- 2369 Harbour Oaks Dr
- 2377 Harbour Oaks Dr
- 2319 Harbour Oaks Dr
- 2254 Harbour Court Dr
- 2425 Gulf of Mexico Dr Unit 7C
- 2425 Gulf of Mexico Dr Unit 14B
- 2425 Gulf of Mexico Dr Unit 4E
- 2425 Gulf of Mexico Dr Unit 7B
- 2425 Gulf of Mexico Dr Unit 11F
- 2425 Gulf of Mexico Dr Unit 7F
- 2295 Gulf of Mexico Dr Unit 55
- 2251 Gulf of Mexico Dr Unit 203
- 2109 Gulf of Mexico Dr Unit 1203
- 2109 Gulf of Mexico Dr Unit 1402
- 2105 Gulf of Mexico Dr Unit 3404
- 540 Neptune Ave Unit 7
- 2823 Gulf of Mexico Dr
- 1930 Harbourside Dr Unit 134
- 1912 Harbourside Dr Unit 603
