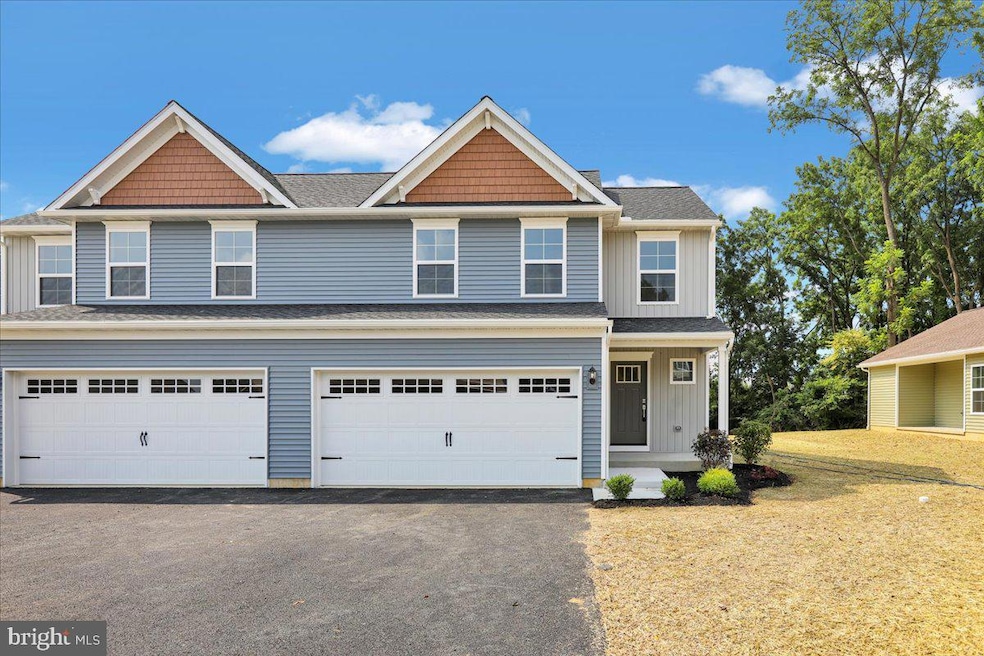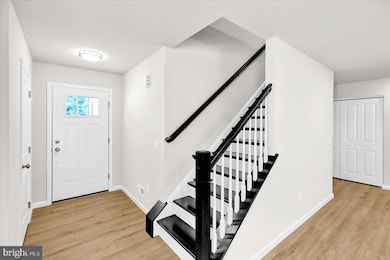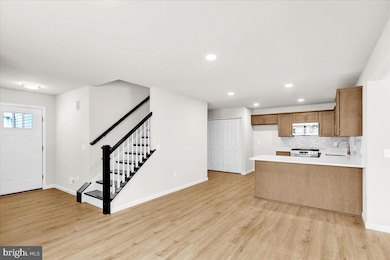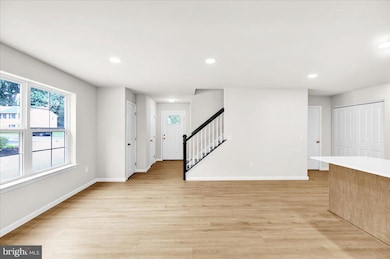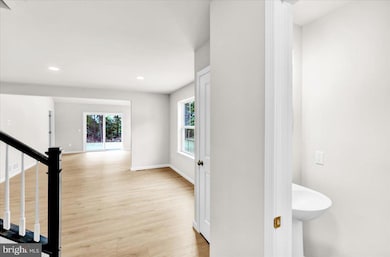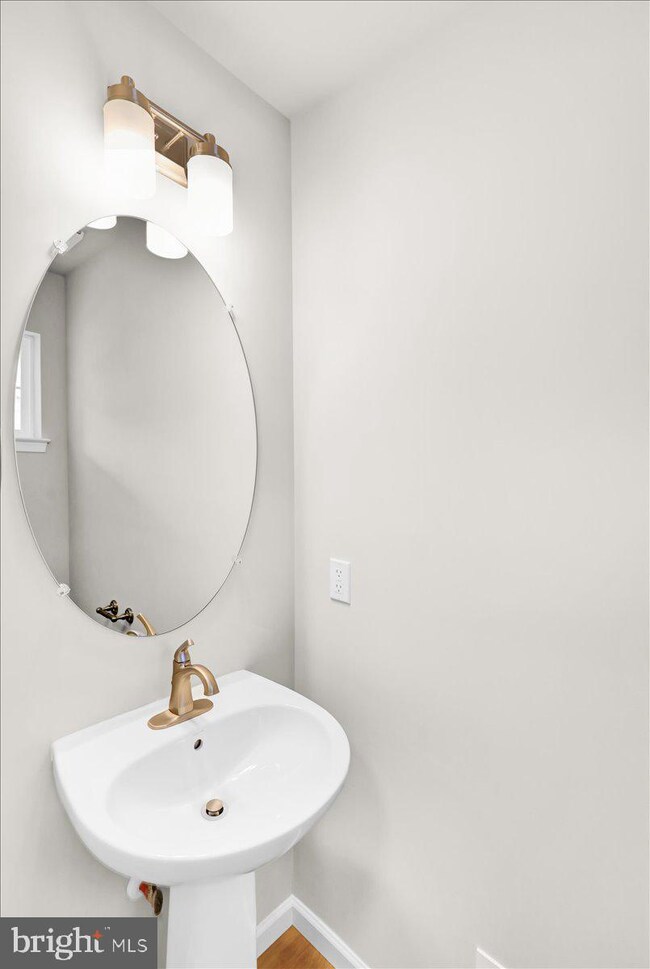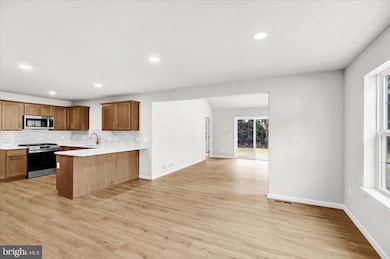2450 Jefferson Ave Reading, PA 19609
West Wyomissing NeighborhoodHighlights
- New Construction
- Traditional Architecture
- No HOA
- Wilson High School Rated A-
- Loft
- 2 Car Attached Garage
About This Home
Check out this gorgeous brand new, move-in ready three-bedroom semi located in Wilson Schools. The spacious and thoughtfully designed first floor features a bright living room, dining room next to the open modern kitchen, convenient laundry hook-up, and a half bath. The main level also includes a primary bedroom complete with walk-in closet and a private full bath showcasing a walk-in shower and double vanity. Upstairs, you’ll find two generously sized bedrooms, two walk-in closets along with an additional full bath and a versatile open loft area that overlooks the main living space below. There is a rear yard and patio and two-car garage for plenty of parking and storage. Available immediately—call today to schedule your private showing!
Listing Agent
(484) 256-8818 kellyspaydrealtor@gmail.com Keller Williams Platinum Realty - Wyomissing Listed on: 08/01/2025

Townhouse Details
Home Type
- Townhome
Year Built
- Built in 2025 | New Construction
Parking
- 2 Car Attached Garage
- 2 Driveway Spaces
- Front Facing Garage
Home Design
- Semi-Detached or Twin Home
- Traditional Architecture
- Permanent Foundation
- Pitched Roof
- Shingle Roof
- Vinyl Siding
Interior Spaces
- 1,689 Sq Ft Home
- Property has 2 Levels
- Recessed Lighting
- Living Room
- Dining Room
- Loft
- Laminate Flooring
- Unfinished Basement
- Basement Fills Entire Space Under The House
- Laundry on main level
Kitchen
- Eat-In Kitchen
- Gas Oven or Range
- Built-In Microwave
- Dishwasher
Bedrooms and Bathrooms
- Walk-In Closet
- Walk-in Shower
Utilities
- Forced Air Heating and Cooling System
- Cooling System Utilizes Natural Gas
- Natural Gas Water Heater
Additional Features
- Patio
- Property is in excellent condition
Listing and Financial Details
- Residential Lease
- Security Deposit $3,200
- Requires 2 Months of Rent Paid Up Front
- Tenant pays for gas, electricity, cable TV, trash removal, sewer, water, pest control, snow removal
- The owner pays for common area maintenance, sewer maintenance, heater maintenance contract, lawn/shrub care
- No Smoking Allowed
- 12-Month Lease Term
- Available 8/1/25
- Assessor Parcel Number 80-4386-16-83-5636
Community Details
Overview
- No Home Owners Association
- Built by Hearthstone Homes Inc
Pet Policy
- No Pets Allowed
Map
Source: Bright MLS
MLS Number: PABK2060780
- 211 Halsey Ave
- 2525 Mckinley Ave
- 608 W Wyomissing Blvd
- 429 W Wyomissing Blvd
- 2214 Mckinley Ave
- 2126 Lincoln Ave
- 1334 W Wyomissing Ct Unit Q
- 2552 Garfield Ave
- 2157 Girard Ave
- 510 Dorchester Ave
- 2419 Penn Ave
- 2152 Cleveland Ave
- 102 Intervilla Ave
- 321 Jefferson Blvd
- 307 Bard Ave
- 2019 Garfield Ave
- 13 Leland Ave
- 2341 Highland St
- 1817 Portland Ave
- 1812 Portland Ave
- 1338 C W Wyomissing Blvd
- 112 Halsey Ave
- 1342 W Wyomissing Ct
- 104 Morgan Dr
- 1334-Y W Wyomissing Blvd
- 17 Telford Ave
- 2326 Fairview St
- 2815 Wyoming Dr
- 201 James St
- 1601 James St
- 2406 Lasalle Dr
- 1713 Delaware Ave
- 50 Cacoosing Ave
- 2900 State Hill Rd Unit I-11
- 193 Hawthorne Ct
- 4 W Lancaster Ave
- 8 Philadelphia Ave
- 8 Philadelphia Ave
- 602 Maplewood Ave
- 1201 Penn Ave Unit 3
